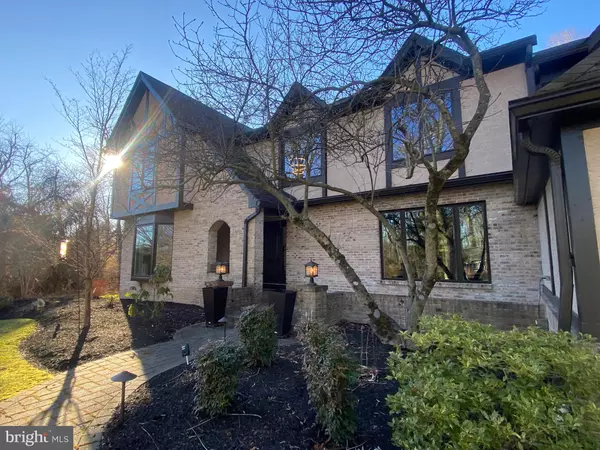$1,065,000
$1,100,000
3.2%For more information regarding the value of a property, please contact us for a free consultation.
5 Beds
4 Baths
3,818 SqFt
SOLD DATE : 05/15/2024
Key Details
Sold Price $1,065,000
Property Type Single Family Home
Sub Type Detached
Listing Status Sold
Purchase Type For Sale
Square Footage 3,818 sqft
Price per Sqft $278
Subdivision Kingsbrook
MLS Listing ID NJME2039356
Sold Date 05/15/24
Style Tudor
Bedrooms 5
Full Baths 3
Half Baths 1
HOA Fees $64/ann
HOA Y/N Y
Abv Grd Liv Area 3,818
Originating Board BRIGHT
Year Built 1992
Annual Tax Amount $18,285
Tax Year 2023
Lot Size 0.587 Acres
Acres 0.59
Lot Dimensions 0.00 x 0.00
Property Description
This Tudor Colonial home sits on a pristinely landscaped corner lot within walking distance to the local park and restaurants in downtown Lawrenceville. The updated eat-kitchen boats newer stainless steel appliances, a large island with a thermador gas burner, roll-out pantry shelves, and ample cabinet space. The kitchen has an open flow to the family room with a wood-burning fireplace and a bonus library room welcoming sunlight and the privacy of the backyard oasis. The kitchen and family room have newer sliding glass doors leading directly out to the private patio and backyard retreat. The home features a luxury master suite with an attached bonus room, two walk-in cedar closets, and a dressing room. The master bathroom highlights a soaking tub with private backyard views and a new shower system together with built-in speakers and mood lighting features. Three additional bedrooms and a full bathroom can be found opposite the master bedroom suite. Hardwood floors, cedar closets, and updated windows are unique features throughout this home. The fully finished basement has a large space waiting to be designed. In the private fenced-in landscaped backyard sits a full size shed with electricity ready for a workshop area. Home includes a whole house generator, water softener, and newer underground sprinkler system. This luxurious home provides ample space, and features that create simplified living and relaxation.
Location
State NJ
County Mercer
Area Lawrence Twp (21107)
Zoning EP-1
Rooms
Other Rooms Living Room, Dining Room, Primary Bedroom, Bedroom 2, Bedroom 3, Bedroom 4, Kitchen, Family Room, Library, Bedroom 1, Laundry, Mud Room, Bathroom 1, Bathroom 2, Bonus Room
Basement Fully Finished
Main Level Bedrooms 1
Interior
Interior Features Attic, Built-Ins, Cedar Closet(s), Floor Plan - Open, Kitchen - Eat-In, Sprinkler System, Wood Floors, Skylight(s)
Hot Water Natural Gas
Heating Forced Air, Zoned
Cooling Central A/C, Zoned
Flooring Hardwood
Fireplaces Number 1
Fireplaces Type Wood
Equipment Dishwasher, Disposal, Dryer, Extra Refrigerator/Freezer, Refrigerator, Stainless Steel Appliances, Washer, Built-In Range
Furnishings No
Fireplace Y
Window Features Bay/Bow,Energy Efficient,Skylights
Appliance Dishwasher, Disposal, Dryer, Extra Refrigerator/Freezer, Refrigerator, Stainless Steel Appliances, Washer, Built-In Range
Heat Source Natural Gas
Laundry Lower Floor
Exterior
Exterior Feature Patio(s)
Parking Features Built In, Additional Storage Area, Garage - Side Entry
Garage Spaces 3.0
Fence Fully
Amenities Available None
Water Access N
View Trees/Woods
Accessibility Other
Porch Patio(s)
Attached Garage 3
Total Parking Spaces 3
Garage Y
Building
Lot Description Backs to Trees, Front Yard, Landscaping, Rear Yard
Story 2
Foundation Other
Sewer Public Sewer
Water Public
Architectural Style Tudor
Level or Stories 2
Additional Building Above Grade, Below Grade
New Construction N
Schools
High Schools Lawrence
School District Lawrence Township
Others
HOA Fee Include Common Area Maintenance
Senior Community No
Tax ID 07-06401-00113
Ownership Fee Simple
SqFt Source Assessor
Security Features Security System
Horse Property N
Special Listing Condition Standard
Read Less Info
Want to know what your home might be worth? Contact us for a FREE valuation!

Our team is ready to help you sell your home for the highest possible price ASAP

Bought with Sharon M Roman • Corcoran Sawyer Smith

"My job is to find and attract mastery-based agents to the office, protect the culture, and make sure everyone is happy! "






