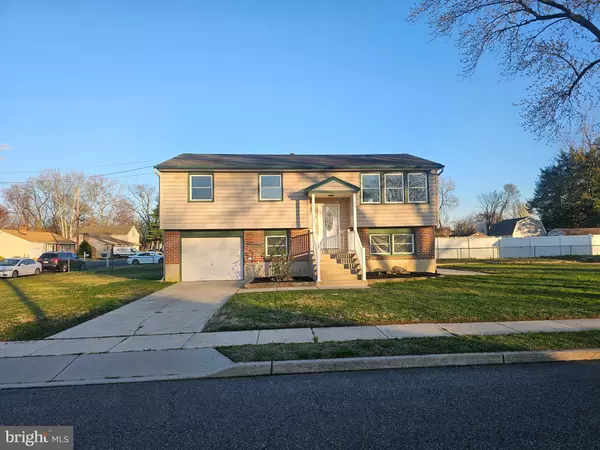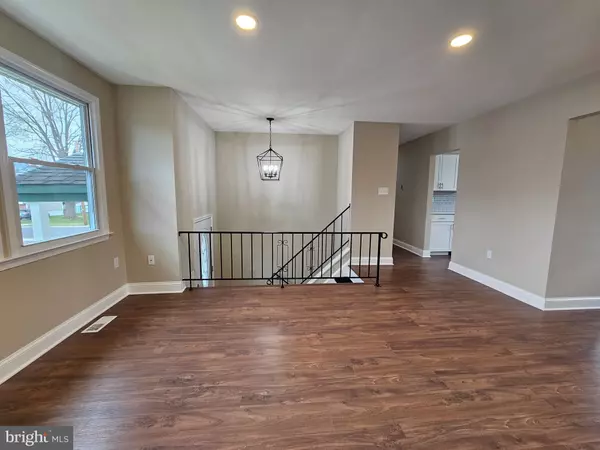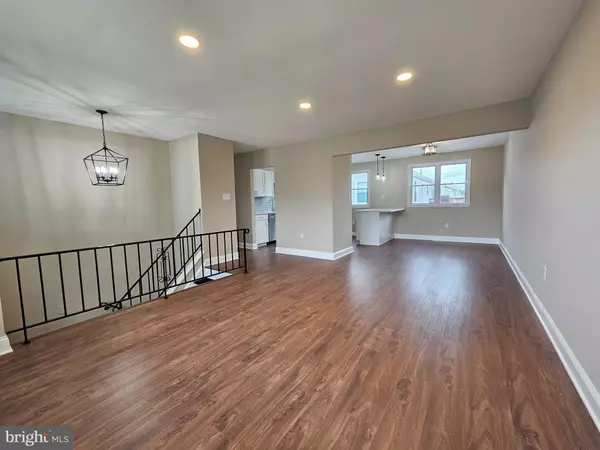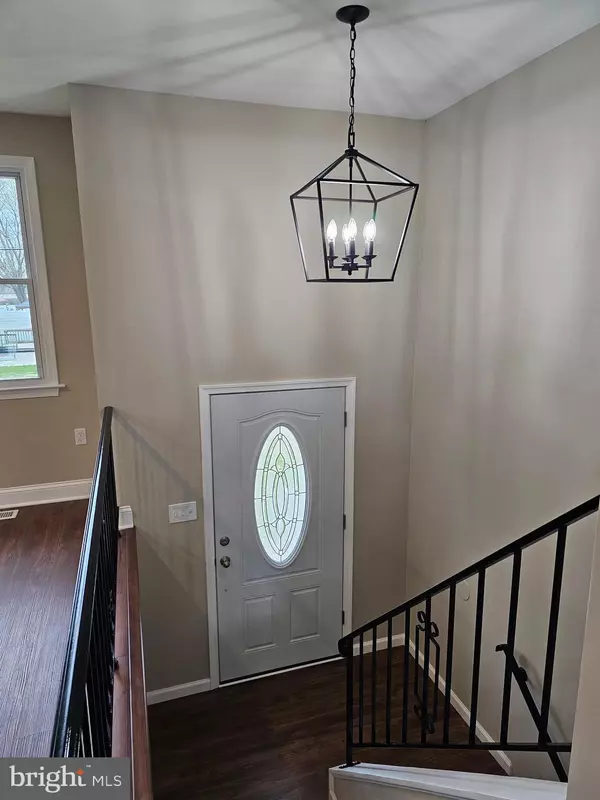$375,000
$365,000
2.7%For more information regarding the value of a property, please contact us for a free consultation.
4 Beds
2 Baths
1,780 SqFt
SOLD DATE : 05/15/2024
Key Details
Sold Price $375,000
Property Type Single Family Home
Sub Type Detached
Listing Status Sold
Purchase Type For Sale
Square Footage 1,780 sqft
Price per Sqft $210
Subdivision None Available
MLS Listing ID NJGL2040644
Sold Date 05/15/24
Style Bi-level
Bedrooms 4
Full Baths 2
HOA Y/N N
Abv Grd Liv Area 1,780
Originating Board BRIGHT
Year Built 1978
Annual Tax Amount $6,494
Tax Year 2022
Lot Size 0.291 Acres
Acres 0.29
Lot Dimensions 0.00 x 0.00
Property Description
Renovated and ready for the spring, come see how this 4 bed 2 bath home can accommodate you! Earth tone flooring with a neutral paint scheme to match. Quartz counters in the kitchen with tiled backsplash/stainless appliances and pendant lighting over a large eat-in peninsula. Bathroom carries over the quartz counter with brushed hardware a large mirror and glass sliding doors.
Crown molding surrounds the lower-level family room where sunlight beems through the sliding doors to showcase the fireplace and reclaimed barn beam mantle. The bath on this level has a custom tiled shower/glass door combo with bench seat. Dimmable LED lighting in nearly every room, all interior/exterior doors are new as is the molding/trim which is "returned" to complete the fit and finish.
New central A/C electric service/panel and newer tankless hot water heater. A few blocks to 295 keeps the noise down and commute fast, walking distance to bus stop and river winds complex. Put this showing at the top of your list as it won't last long..
Location
State NJ
County Gloucester
Area West Deptford Twp (20820)
Zoning RESIDENTIAL
Direction Northwest
Rooms
Other Rooms Living Room, Dining Room, Primary Bedroom, Bedroom 2, Bedroom 3, Bedroom 4, Kitchen, Family Room, Foyer, Office, Utility Room, Bathroom 1, Bathroom 2, Attic
Main Level Bedrooms 3
Interior
Interior Features Ceiling Fan(s), Entry Level Bedroom, Recessed Lighting, Upgraded Countertops
Hot Water Natural Gas, Tankless
Cooling Central A/C, Ceiling Fan(s), Programmable Thermostat
Flooring Luxury Vinyl Plank, Laminate Plank, Partially Carpeted
Fireplaces Number 1
Fireplaces Type Brick, Fireplace - Glass Doors, Mantel(s)
Equipment Dishwasher, Disposal, Microwave, Oven/Range - Gas, Range Hood, Stainless Steel Appliances
Furnishings No
Fireplace Y
Window Features Double Hung,Double Pane,Energy Efficient,Low-E,Replacement,Screens
Appliance Dishwasher, Disposal, Microwave, Oven/Range - Gas, Range Hood, Stainless Steel Appliances
Heat Source Natural Gas, Other
Laundry Lower Floor, Hookup
Exterior
Exterior Feature Patio(s)
Garage Garage - Front Entry, Inside Access, Garage - Rear Entry
Garage Spaces 3.0
Fence Vinyl, Chain Link
Utilities Available Cable TV, Electric Available, Natural Gas Available
Amenities Available None
Waterfront N
Water Access N
View Trees/Woods
Roof Type Shingle
Street Surface Paved,Access - On Grade,Black Top
Accessibility 2+ Access Exits, 36\"+ wide Halls, Accessible Switches/Outlets, Doors - Swing In, Level Entry - Main
Porch Patio(s)
Road Frontage Boro/Township
Parking Type Attached Garage, Driveway, On Street, Other
Attached Garage 1
Total Parking Spaces 3
Garage Y
Building
Lot Description Corner, Open, SideYard(s)
Story 2
Foundation Slab, Block
Sewer Public Sewer
Water Public
Architectural Style Bi-level
Level or Stories 2
Additional Building Above Grade, Below Grade
Structure Type Dry Wall,Brick
New Construction N
Schools
Middle Schools West Deptford M.S.
High Schools West Deptford H.S.
School District West Deptford Township Public Schools
Others
Pets Allowed Y
HOA Fee Include None
Senior Community No
Tax ID 20-00270-00006
Ownership Fee Simple
SqFt Source Assessor
Security Features Motion Detectors
Acceptable Financing Cash, Conventional, FHA, VA, Negotiable
Horse Property N
Listing Terms Cash, Conventional, FHA, VA, Negotiable
Financing Cash,Conventional,FHA,VA,Negotiable
Special Listing Condition Standard
Pets Description No Pet Restrictions
Read Less Info
Want to know what your home might be worth? Contact us for a FREE valuation!

Our team is ready to help you sell your home for the highest possible price ASAP

Bought with Roy Bennett Mccormick IV • Exit Homestead Realty Professi

"My job is to find and attract mastery-based agents to the office, protect the culture, and make sure everyone is happy! "






