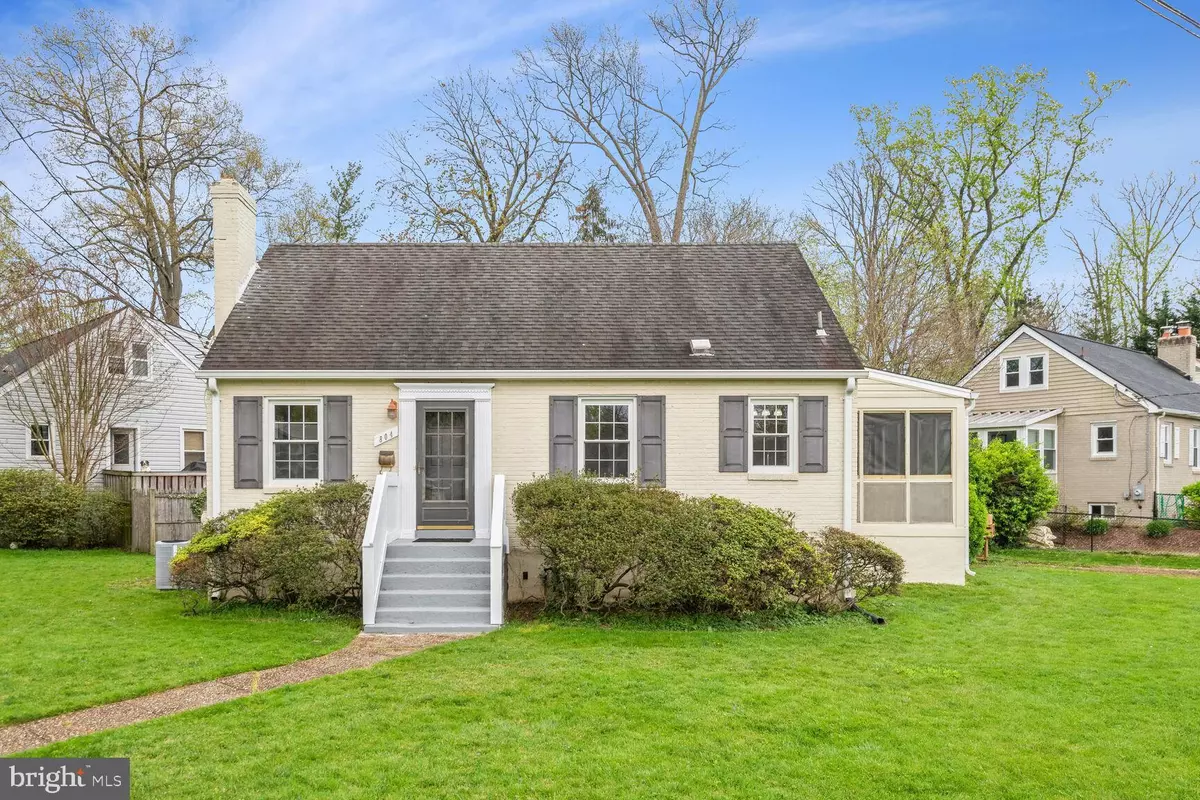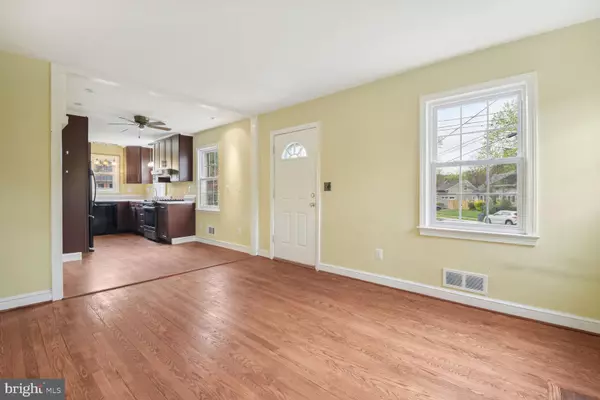$540,000
$540,000
For more information regarding the value of a property, please contact us for a free consultation.
3 Beds
2 Baths
1,624 SqFt
SOLD DATE : 05/16/2024
Key Details
Sold Price $540,000
Property Type Single Family Home
Sub Type Detached
Listing Status Sold
Purchase Type For Sale
Square Footage 1,624 sqft
Price per Sqft $332
Subdivision Sligo Park Knolls
MLS Listing ID MDMC2126470
Sold Date 05/16/24
Style Cape Cod
Bedrooms 3
Full Baths 2
HOA Y/N N
Abv Grd Liv Area 1,224
Originating Board BRIGHT
Year Built 1948
Annual Tax Amount $5,012
Tax Year 2023
Lot Size 7,539 Sqft
Acres 0.17
Property Description
An Estate Sale, a Beautiful Cape Cod with 3 Bedrooms and 2 Full Bathrooms located on a Corner Lot in an Excellent Location in Four Corners. It has Throughout Hardwoods, a Young HVAC and Water Heater, a Beautiful Kitchen with Lovely Cabinets, a Refrigerator, and a 2-Year-Old Range and a GOOD Size Porch. Wood Burning Fireplace in the Living Room. There is a very Spacious 3rd Bedroom on the Upper Level with Hardwood Floors. The Basement has a Spacious Recreation Room, a Full Bathroom, Enough Storage Room, and a Utility Room. The Backyard is Fully Fenced in. Sold “AS-IS” But is in Very Good Condition. Just Blocks to Fabulous Sligo Creek Park with Trails, Play Areas, Tennis, and Basketball. Convenient to Shopping, Restaurants, and Recreational Facilities. This House is Priced to Sell and will not Last Long. MUST SEE!!
Location
State MD
County Montgomery
Zoning R60
Rooms
Other Rooms Primary Bedroom, Bedroom 2, Family Room, Utility Room, Bathroom 1, Bathroom 2, Bathroom 3
Basement Daylight, Partial, Interior Access, Partially Finished, Workshop, Other
Main Level Bedrooms 2
Interior
Interior Features Breakfast Area, Combination Kitchen/Living, Floor Plan - Traditional, Wood Floors
Hot Water Natural Gas
Heating Forced Air
Cooling Central A/C
Flooring Hardwood
Fireplaces Number 1
Equipment Dishwasher, Disposal, Dryer, Oven/Range - Gas, Refrigerator, Washer, Water Heater
Fireplace Y
Window Features Insulated
Appliance Dishwasher, Disposal, Dryer, Oven/Range - Gas, Refrigerator, Washer, Water Heater
Heat Source Natural Gas
Exterior
Fence Rear, Wood
Waterfront N
Water Access N
Roof Type Architectural Shingle
Accessibility Other
Parking Type On Street
Garage N
Building
Story 3
Foundation Brick/Mortar
Sewer Public Sewer
Water Public
Architectural Style Cape Cod
Level or Stories 3
Additional Building Above Grade, Below Grade
New Construction N
Schools
School District Montgomery County Public Schools
Others
Senior Community No
Tax ID 161301425176
Ownership Fee Simple
SqFt Source Assessor
Acceptable Financing Cash, Conventional, FHA, VA
Horse Property N
Listing Terms Cash, Conventional, FHA, VA
Financing Cash,Conventional,FHA,VA
Special Listing Condition Standard
Read Less Info
Want to know what your home might be worth? Contact us for a FREE valuation!

Our team is ready to help you sell your home for the highest possible price ASAP

Bought with Gali Jeanette Sapir • Perennial Real Estate

"My job is to find and attract mastery-based agents to the office, protect the culture, and make sure everyone is happy! "






