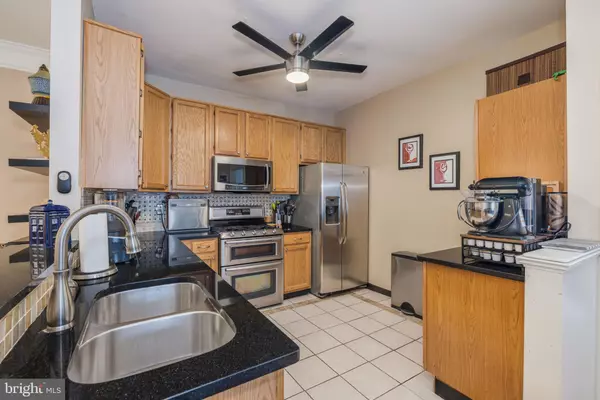$415,000
$419,900
1.2%For more information regarding the value of a property, please contact us for a free consultation.
2 Beds
2 Baths
1,280 SqFt
SOLD DATE : 05/17/2024
Key Details
Sold Price $415,000
Property Type Condo
Sub Type Condo/Co-op
Listing Status Sold
Purchase Type For Sale
Square Footage 1,280 sqft
Price per Sqft $324
Subdivision Kingstowne
MLS Listing ID VAFX2167368
Sold Date 05/17/24
Style Contemporary
Bedrooms 2
Full Baths 2
Condo Fees $440/mo
HOA Fees $71/mo
HOA Y/N Y
Abv Grd Liv Area 1,280
Originating Board BRIGHT
Year Built 1995
Annual Tax Amount $4,361
Tax Year 2023
Property Description
Welcome to 6551 Grange Lane, #202. This is a 2 bedroom, 2 bath ground-level Cape Cod model with lots of upgrades located next to the lake in the desirable Chancery of Kingstowne. Lots of windows and 9-ft ceilings throughout make this home bright and cheerful. Wide-plank floors flow through the open floorplan. An extensive molding package gives it an elegant feel and the laundry/storage room adds convenience. Having both bedrooms and baths on opposite sides provides an added sense of privacy. The kitchen has tile floors with a decorative inset, granite counters, stainless appliances, classy backsplash and additional cabinetry. A classic gas fireplace with marble surround book-ended by custom shelving anchors the family room. Step through the sliding glass door to the nice patio and enjoy the lovely spring weather. Light coming in from two sides and a door to the patio distinguish the owner's suite whose bath features a separate tub and shower. This excellent condo comes with all the amenities of Kingstowne and is super-close to Metro, all commuter routes, two town centers and a quick hop to Old Town Alexandria
Location
State VA
County Fairfax
Zoning 304
Rooms
Other Rooms Living Room, Dining Room, Primary Bedroom, Bedroom 2, Kitchen, Primary Bathroom, Full Bath
Main Level Bedrooms 2
Interior
Interior Features Crown Moldings
Hot Water Natural Gas
Heating Forced Air
Cooling Central A/C
Flooring Ceramic Tile
Fireplaces Number 1
Equipment Built-In Microwave, Dryer, Washer, Dishwasher, Disposal, Refrigerator, Icemaker, Stove
Fireplace Y
Appliance Built-In Microwave, Dryer, Washer, Dishwasher, Disposal, Refrigerator, Icemaker, Stove
Heat Source Natural Gas
Exterior
Exterior Feature Patio(s)
Amenities Available Basketball Courts, Club House, Common Grounds, Fitness Center, Jog/Walk Path, Pool - Outdoor, Tennis Courts, Tot Lots/Playground
Water Access N
Accessibility No Stairs, Level Entry - Main
Porch Patio(s)
Garage N
Building
Story 1
Unit Features Garden 1 - 4 Floors
Sewer Public Sewer
Water Public
Architectural Style Contemporary
Level or Stories 1
Additional Building Above Grade, Below Grade
Structure Type 9'+ Ceilings
New Construction N
Schools
Elementary Schools Franconia
Middle Schools Twain
High Schools Edison
School District Fairfax County Public Schools
Others
Pets Allowed Y
HOA Fee Include Common Area Maintenance,Pool(s),Snow Removal,Trash
Senior Community No
Tax ID 0912 21050202
Ownership Condominium
Special Listing Condition Standard
Pets Allowed Case by Case Basis
Read Less Info
Want to know what your home might be worth? Contact us for a FREE valuation!

Our team is ready to help you sell your home for the highest possible price ASAP

Bought with Sherri Denise Rice • CENTURY 21 New Millennium

"My job is to find and attract mastery-based agents to the office, protect the culture, and make sure everyone is happy! "






