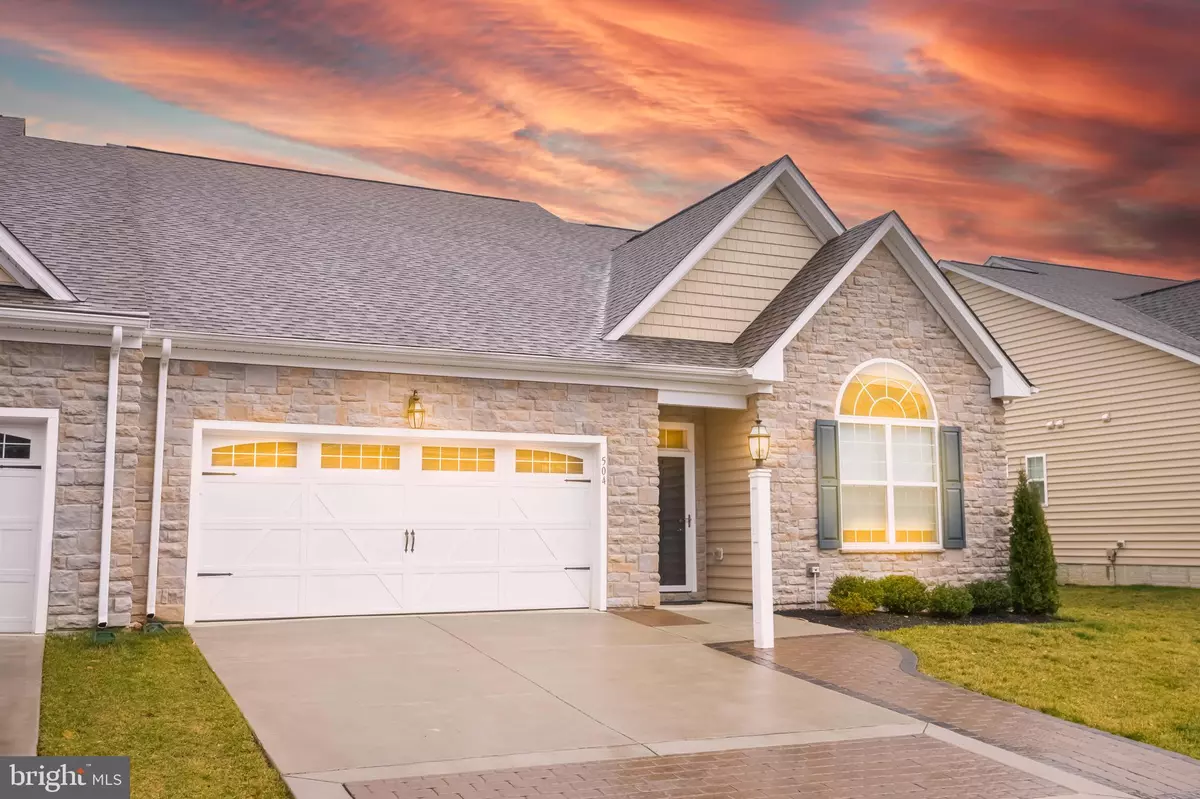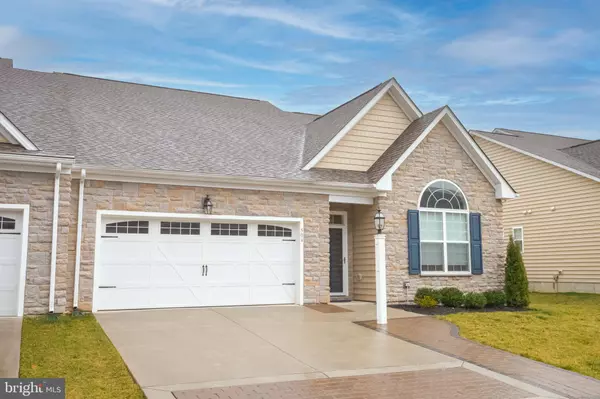$536,000
$519,000
3.3%For more information regarding the value of a property, please contact us for a free consultation.
3 Beds
3 Baths
2,304 SqFt
SOLD DATE : 05/20/2024
Key Details
Sold Price $536,000
Property Type Townhouse
Sub Type End of Row/Townhouse
Listing Status Sold
Purchase Type For Sale
Square Footage 2,304 sqft
Price per Sqft $232
Subdivision Bulle Rock
MLS Listing ID MDHR2029040
Sold Date 05/20/24
Style Villa
Bedrooms 3
Full Baths 3
HOA Fees $372/mo
HOA Y/N Y
Abv Grd Liv Area 1,954
Originating Board BRIGHT
Year Built 2021
Annual Tax Amount $6,392
Tax Year 2023
Lot Size 5,520 Sqft
Acres 0.13
Property Description
Welcome to 504 Silver Charm Court and luxury living at its finest in the prestigious, private, gated community of Bulle Rock in Havre De Grace. Nestled on a serene cul-de-sac, this exquisite home boasts unparalleled elegance and modern comforts.
Step into the foyer of this end unit villa that features 3 bedrooms, 3 full bathrooms and you'll be greeted by soaring ceilings and gleaming hardwood floors, setting the tone for the remarkable features found throughout. The open floor plan seamlessly integrates the living spaces, perfect for both entertaining and everyday living.
The gourmet kitchen is a chef's dream, equipped with top-of-the-line stainless steel appliances, quartz countertops, and a spacious island with seating and a huge walk-in pantry. Adjacent to the kitchen, the inviting family room offers a cozy fireplace creating the ideal ambiance for relaxation in addition to the adjoining dining/breakfast area. Both spaces feature the convenience of remote control luxury roller blinds for ease of use.
Escape to the luxurious primary suite with an over-sized walk in closet complete with a spa-like ensuite bathroom featuring dual vanities and a separate glass-enclosed shower. Two additional generously sized bedrooms and two additional full bathrooms provide ample space and convenience for family and guests. The partially finished basement boasts an oversized living area with endless options and an abundance of storage space in the unfinished portion of the basement.
Experience resort-style living as you exit the family room to a covered patio that leads you to an additional custom EP Henry paver patio that is ideal for outdoor dining and entertaining. Enjoy access to the community amenities, including a championship golf course, clubhouse, pool, fitness center, and walking trails. Property includes a one year home warranty.
Conveniently located near shopping, dining, parks, and major commuter routes, this exceptional home offers the perfect blend of luxury, comfort, and convenience. Don't miss the opportunity to make 504 Silver Charm Court your new address in Bulle Rock! Schedule your private tour today.
Location
State MD
County Harford
Zoning R2
Rooms
Other Rooms Dining Room, Primary Bedroom, Bedroom 2, Bedroom 3, Kitchen, Foyer, Great Room, Laundry, Recreation Room, Bathroom 1, Bathroom 3, Primary Bathroom
Basement Other
Main Level Bedrooms 2
Interior
Interior Features Attic, Carpet, Combination Kitchen/Dining, Dining Area, Entry Level Bedroom, Family Room Off Kitchen, Floor Plan - Open, Kitchen - Island, Primary Bath(s), Pantry, Upgraded Countertops, Walk-in Closet(s), Wood Floors
Hot Water Electric
Cooling Central A/C
Flooring Carpet, Hardwood, Vinyl
Fireplaces Number 1
Fireplace Y
Heat Source Natural Gas
Laundry Main Floor
Exterior
Garage Garage - Front Entry
Garage Spaces 2.0
Utilities Available Cable TV, Electric Available, Natural Gas Available, Phone Available, Sewer Available, Water Available
Waterfront N
Water Access N
Roof Type Asphalt,Shingle
Accessibility Entry Slope <1', Thresholds <5/8\"
Attached Garage 2
Total Parking Spaces 2
Garage Y
Building
Story 2
Foundation Block
Sewer Public Septic
Water Public
Architectural Style Villa
Level or Stories 2
Additional Building Above Grade, Below Grade
Structure Type 9'+ Ceilings
New Construction N
Schools
High Schools Havre De Grace
School District Harford County Public Schools
Others
Pets Allowed Y
Senior Community No
Tax ID 1306072518
Ownership Fee Simple
SqFt Source Assessor
Acceptable Financing Cash, Conventional, FHA, USDA, VA
Horse Property N
Listing Terms Cash, Conventional, FHA, USDA, VA
Financing Cash,Conventional,FHA,USDA,VA
Special Listing Condition Standard
Pets Description No Pet Restrictions
Read Less Info
Want to know what your home might be worth? Contact us for a FREE valuation!

Our team is ready to help you sell your home for the highest possible price ASAP

Bought with Persia Swift • Compass

"My job is to find and attract mastery-based agents to the office, protect the culture, and make sure everyone is happy! "






