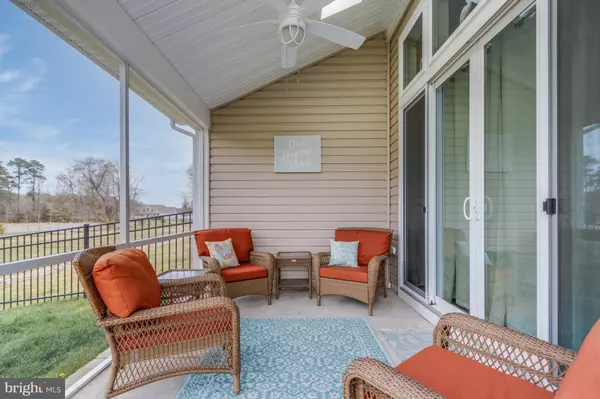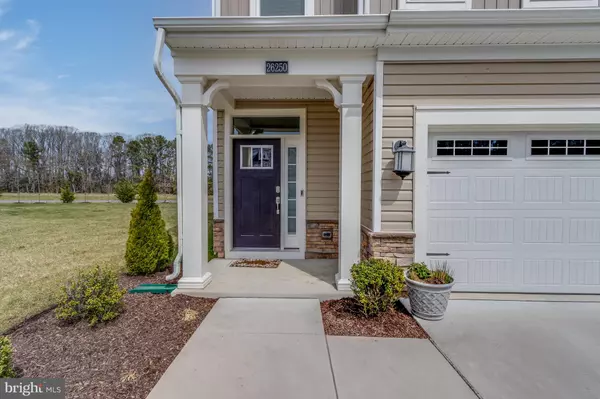$460,000
$475,000
3.2%For more information regarding the value of a property, please contact us for a free consultation.
3 Beds
3 Baths
2,172 SqFt
SOLD DATE : 05/20/2024
Key Details
Sold Price $460,000
Property Type Townhouse
Sub Type End of Row/Townhouse
Listing Status Sold
Purchase Type For Sale
Square Footage 2,172 sqft
Price per Sqft $211
Subdivision Villas At Walden
MLS Listing ID DESU2058720
Sold Date 05/20/24
Style Coastal,Contemporary
Bedrooms 3
Full Baths 2
Half Baths 1
HOA Fees $158/mo
HOA Y/N Y
Abv Grd Liv Area 2,172
Originating Board BRIGHT
Year Built 2020
Annual Tax Amount $1,305
Tax Year 2023
Lot Dimensions 0.00 x 0.00
Property Description
Mint Condition! Bright and sunny end unit with a 2 car garage, a screened in porch and a fenced in back yard. This 2 story home has everything you need on the main level for 1st floor living and features wide plank luxury vinyl flooring, vaulted ceilings and an open concept lay out. The 1st floor primary suite has a tray ceiling, and a well appointed primary bath with a separate water closet, and a custom tile shower with 2 shower heads and a frame-less glass surround. The gourmet kitchen has stainless steel Professional series Frigidaire appliances with double ovens, a gas cook top with hood and a farm sink. There are quartz counters, island seating, tile backsplash and soft close cabinets & drawers. The great room has an oversized slider with transom windows and leads to the screen porch with skylights, a paver patio, and a fenced backyard where you can get a peak of the water at Burton Prong. Upstairs is a large loft, two bedrooms, a full bath and a storage room. The home was designed with a lot of energy saving features (Low-E windows and high efficiency heating & cooling), has a RUKUS system for enhanced WIFI as well as Smart thermostat, Smart doorbell camera and Smart door lock. This convenient Harbeson location borders Lewes and is 5.5 miles to Rt 1, 9 miles to the Rehoboth Boardwalk, and 10 miles to Lewes Beach.
Location
State DE
County Sussex
Area Indian River Hundred (31008)
Zoning MR
Rooms
Other Rooms Living Room, Dining Room, Primary Bedroom, Bedroom 2, Bedroom 3, Kitchen, Laundry, Loft, Storage Room, Primary Bathroom, Full Bath, Half Bath, Screened Porch
Main Level Bedrooms 1
Interior
Interior Features Ceiling Fan(s), Combination Dining/Living, Entry Level Bedroom, Family Room Off Kitchen, Floor Plan - Open, Kitchen - Gourmet, Kitchen - Island, Recessed Lighting, Upgraded Countertops, Walk-in Closet(s)
Hot Water Natural Gas
Heating Forced Air
Cooling Central A/C
Flooring Luxury Vinyl Plank, Ceramic Tile, Carpet
Equipment Built-In Microwave, Cooktop, Dishwasher, Disposal, Oven - Double, Range Hood, Refrigerator, Stainless Steel Appliances, Water Heater, Washer/Dryer Hookups Only
Furnishings No
Fireplace N
Window Features Low-E
Appliance Built-In Microwave, Cooktop, Dishwasher, Disposal, Oven - Double, Range Hood, Refrigerator, Stainless Steel Appliances, Water Heater, Washer/Dryer Hookups Only
Heat Source Natural Gas
Laundry Main Floor, Hookup
Exterior
Exterior Feature Patio(s), Porch(es), Screened
Garage Garage - Front Entry, Garage Door Opener
Garage Spaces 4.0
Fence Aluminum, Rear
Amenities Available Club House, Pool - Outdoor, Jog/Walk Path
Waterfront N
Water Access N
Accessibility None
Porch Patio(s), Porch(es), Screened
Parking Type Attached Garage, Driveway
Attached Garage 2
Total Parking Spaces 4
Garage Y
Building
Lot Description Adjoins - Open Space, Corner
Story 2
Foundation Slab
Sewer Public Sewer
Water Public
Architectural Style Coastal, Contemporary
Level or Stories 2
Additional Building Above Grade, Below Grade
New Construction N
Schools
School District Cape Henlopen
Others
HOA Fee Include Common Area Maintenance,Lawn Maintenance,Pool(s),Reserve Funds,Snow Removal,Trash
Senior Community No
Tax ID 234-17.00-1130.00
Ownership Fee Simple
SqFt Source Assessor
Special Listing Condition Standard
Read Less Info
Want to know what your home might be worth? Contact us for a FREE valuation!

Our team is ready to help you sell your home for the highest possible price ASAP

Bought with Andy Whitescarver • RE/MAX Realty Group Rehoboth

"My job is to find and attract mastery-based agents to the office, protect the culture, and make sure everyone is happy! "






