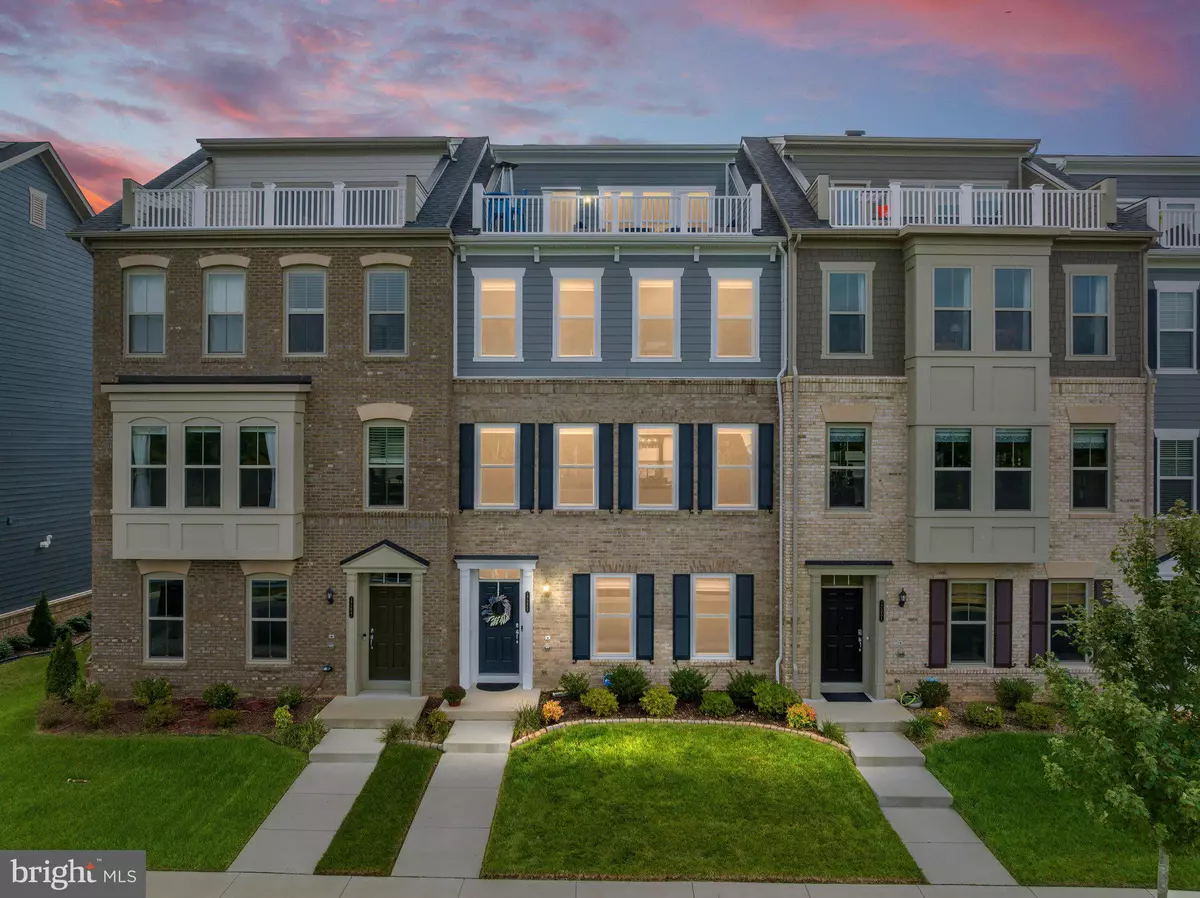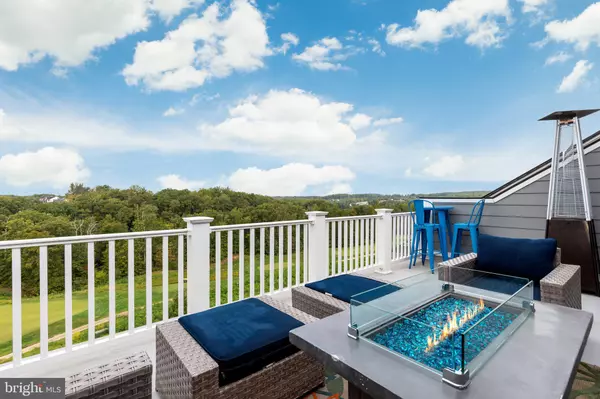$725,000
$725,000
For more information regarding the value of a property, please contact us for a free consultation.
4 Beds
5 Baths
2,832 SqFt
SOLD DATE : 05/22/2024
Key Details
Sold Price $725,000
Property Type Townhouse
Sub Type Interior Row/Townhouse
Listing Status Sold
Purchase Type For Sale
Square Footage 2,832 sqft
Price per Sqft $256
Subdivision Potomac Shores
MLS Listing ID VAPW2068686
Sold Date 05/22/24
Style Traditional
Bedrooms 4
Full Baths 3
Half Baths 2
HOA Fees $200/mo
HOA Y/N Y
Abv Grd Liv Area 2,352
Originating Board BRIGHT
Year Built 2020
Annual Tax Amount $6,363
Tax Year 2022
Lot Size 1,990 Sqft
Acres 0.05
Property Description
WELCOME TO YOUR STUNNING NEW HOME at 17229 Branched Oak in the coveted Potomac Shores community! With an entry-level bedroom and full bathroom and 4th floor rec room with deck overlooking the 18th hole of the golf course, this exceptional home offers the flexibility and space you are looking for! From the moment you enter the foyer, you will notice quality. Gorgeous hardwood flooring exists throughout ALL four levels. The main level features open concept living space perfect for everyday living and entertaining. In the KITCHEN, notice the white cabinetry, stainless steel appliances, white quartz countertops, backsplash and grand center island. An added row of built-in cabinets offer plenty of extra storage and counter space. Open the door to the rear deck to enjoy morning coffee or a quiet moment. The dining area with gorgeous glass chandelier also features a stone accent wall and opens to the family room with views of the golf course and tree line! A powder room finishes the main level. One level up, retreat to the owner's suite with tray ceiling, incredible primary bathroom with upgraded shower, double shower heads, soaking tub and double vanity! Also find a spacious walk-in closet. Two additional bedrooms on the front of the home also enjoy golf course views. A full hall bath and laundry finish the bedroom level. On the fourth floor, find space to fit your lifestyle! With a half bath, built-ins with quartz countertop, beverage refrigerator and wet bar, enjoy fun times with friends and family! Step onto the 4th floor terrace to watch the sunset, golf course views, and glimpses of the Potomac River when the trees allow. Continue to enjoy your neighborhood with incredible community amenities including swimming pools, tot lots, fitness center, social barn and trails. Potomac Shores plans for even more in the future with a town center, VRE station and on-site marina planned. 17229 Branched Oak offers the comfort and lifestyle you and your loved ones will enjoy for years to come! WELCOME HOME!
Location
State VA
County Prince William
Zoning PMD
Direction Northwest
Rooms
Basement Walkout Level
Interior
Interior Features Bar, Built-Ins, Entry Level Bedroom, Family Room Off Kitchen, Floor Plan - Open, Kitchen - Island, Pantry, Primary Bath(s), Recessed Lighting, Soaking Tub, Upgraded Countertops, Walk-in Closet(s), Wet/Dry Bar, Wine Storage, Wood Floors
Hot Water Natural Gas
Heating Central, Forced Air
Cooling Central A/C, Ceiling Fan(s)
Flooring Hardwood
Equipment Stainless Steel Appliances, Refrigerator, Oven - Wall, Central Vacuum, Built-In Microwave, Dishwasher, Disposal, Dryer, Washer, Cooktop, Water Heater, Dryer - Front Loading, Washer - Front Loading
Furnishings No
Fireplace N
Appliance Stainless Steel Appliances, Refrigerator, Oven - Wall, Central Vacuum, Built-In Microwave, Dishwasher, Disposal, Dryer, Washer, Cooktop, Water Heater, Dryer - Front Loading, Washer - Front Loading
Heat Source Natural Gas
Laundry Washer In Unit, Dryer In Unit, Upper Floor
Exterior
Exterior Feature Balconies- Multiple, Porch(es)
Garage Garage Door Opener, Garage - Rear Entry
Garage Spaces 4.0
Utilities Available Under Ground
Amenities Available Basketball Courts, Club House, Common Grounds, Community Center, Fitness Center, Golf Course Membership Available, Jog/Walk Path, Pool - Outdoor, Tot Lots/Playground
Water Access N
View Golf Course, Trees/Woods, River
Roof Type Shingle
Accessibility None
Porch Balconies- Multiple, Porch(es)
Attached Garage 2
Total Parking Spaces 4
Garage Y
Building
Lot Description Premium, Landscaping
Story 4
Foundation Slab
Sewer Public Sewer
Water Public
Architectural Style Traditional
Level or Stories 4
Additional Building Above Grade, Below Grade
Structure Type 9'+ Ceilings
New Construction N
Schools
Elementary Schools Covington-Harper
Middle Schools Potomac Shores
High Schools Potomac
School District Prince William County Public Schools
Others
HOA Fee Include Common Area Maintenance,High Speed Internet,Lawn Care Front,Management,Pool(s),Recreation Facility,Reserve Funds,Road Maintenance,Snow Removal,Trash
Senior Community No
Tax ID 8389-46-0705
Ownership Fee Simple
SqFt Source Assessor
Security Features Security System
Acceptable Financing Cash, Conventional, VA, FHA
Listing Terms Cash, Conventional, VA, FHA
Financing Cash,Conventional,VA,FHA
Special Listing Condition Standard
Read Less Info
Want to know what your home might be worth? Contact us for a FREE valuation!

Our team is ready to help you sell your home for the highest possible price ASAP

Bought with Andrea Vaccarelli • Real Broker, LLC - McLean

"My job is to find and attract mastery-based agents to the office, protect the culture, and make sure everyone is happy! "






