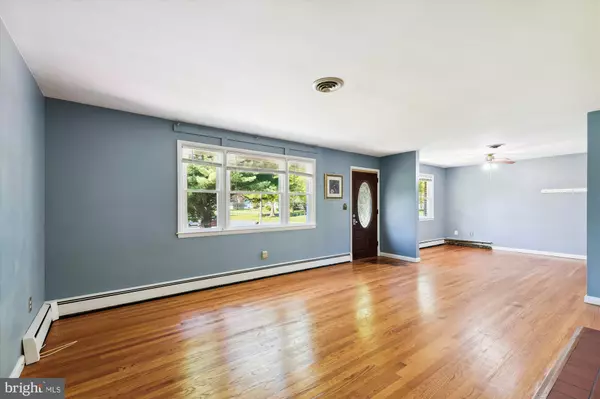$298,000
$250,000
19.2%For more information regarding the value of a property, please contact us for a free consultation.
3 Beds
3 Baths
1,440 SqFt
SOLD DATE : 05/24/2024
Key Details
Sold Price $298,000
Property Type Single Family Home
Sub Type Detached
Listing Status Sold
Purchase Type For Sale
Square Footage 1,440 sqft
Price per Sqft $206
Subdivision Long Bar Harbor
MLS Listing ID MDHR2031252
Sold Date 05/24/24
Style Ranch/Rambler
Bedrooms 3
Full Baths 2
Half Baths 1
HOA Y/N N
Abv Grd Liv Area 1,440
Originating Board BRIGHT
Year Built 1960
Annual Tax Amount $2,248
Tax Year 2023
Lot Size 0.797 Acres
Acres 0.8
Lot Dimensions 100.00 x
Property Description
Welcome to 623 Long Bar Harbor Rd!
Rare Find! Charming, raised rancher on nearly an acre of lovely property, nestled in a pleasant family neighborhood. Located directly across from Longley Park, this home offers beautiful views, tons of personal space, and a wonderful community.
Key Features:
Bedrooms/Bathrooms: Three bedrooms and two and a half bathrooms, including a master bath, providing ample space for family and guests.
Mechanical and Plumbing: The HVAC has been totally updated to a central system with digital thermostat and EPA compliant Heat Pump. The hot water heater and main level bathroom have also been recently updated.
Garage and Shed: Large two car garage, with ample additional driveway space to entertain, and a large stand alone shed for all your storage needs.
Outdoor Appeal: Huge yard, offering plenty of room for outdoor activities, gardening, and hosting the next family cookout.
Location Perks: You couldn’t ask for a more picturesque community, and the proximity to essential amenities and major transportation routes makes it a convenient choice for commuters.
Investment Opportunity: While the basement requires some attention, this home is priced aggressively to reflect its condition, presenting a fantastic opportunity for investors or homeowners looking to customize their space. With nearly 1400 square feet below grade available, the possibilities are endless.
This property is more than just a house—it’s a potential dream home waiting for your personal touch. This is your chance to create a truly special life.
Location
State MD
County Harford
Zoning R2
Rooms
Other Rooms Living Room, Dining Room, Primary Bedroom, Bedroom 2, Bedroom 3, Kitchen
Basement Connecting Stairway, Daylight, Partial, Partially Finished, Windows
Main Level Bedrooms 3
Interior
Hot Water Electric
Heating Forced Air
Cooling Central A/C
Fireplaces Number 1
Fireplace Y
Heat Source Electric
Exterior
Garage Garage - Front Entry
Garage Spaces 2.0
Waterfront N
Water Access N
Roof Type Asphalt
Accessibility None
Parking Type Detached Garage
Total Parking Spaces 2
Garage Y
Building
Story 2
Foundation Block
Sewer Public Sewer
Water Public
Architectural Style Ranch/Rambler
Level or Stories 2
Additional Building Above Grade, Below Grade
New Construction N
Schools
School District Harford County Public Schools
Others
Senior Community No
Tax ID 1301073842
Ownership Fee Simple
SqFt Source Assessor
Special Listing Condition Standard
Read Less Info
Want to know what your home might be worth? Contact us for a FREE valuation!

Our team is ready to help you sell your home for the highest possible price ASAP

Bought with Nathan A Young • Real Estate Professionals, Inc.

"My job is to find and attract mastery-based agents to the office, protect the culture, and make sure everyone is happy! "






