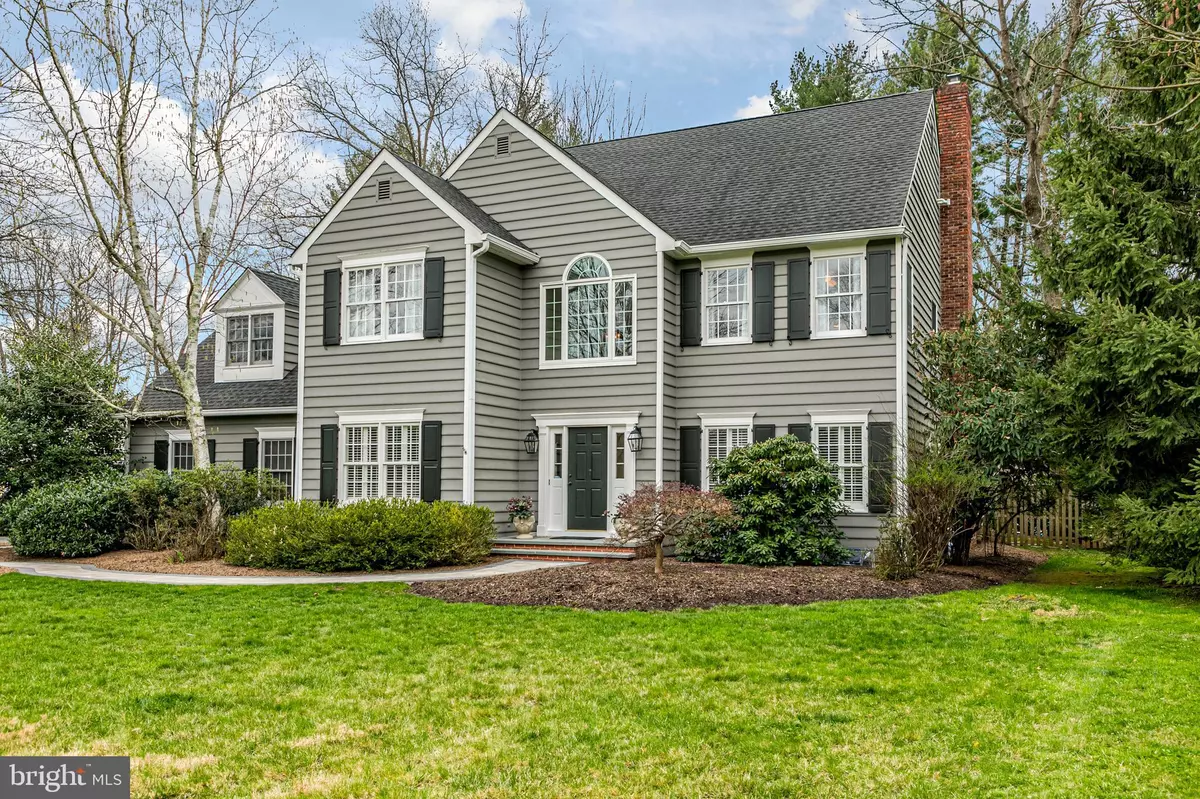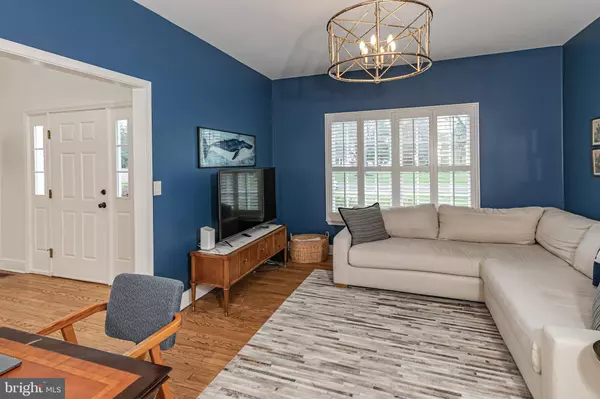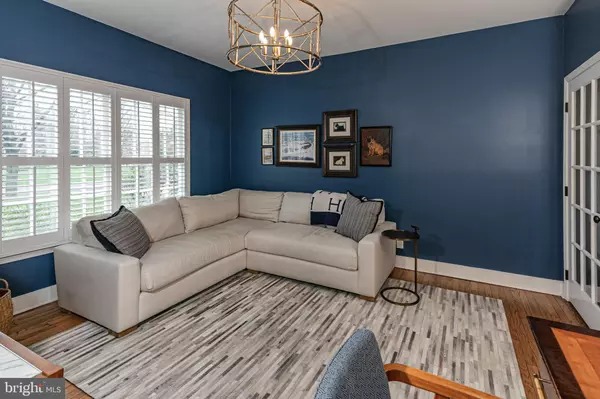$1,300,000
$1,100,000
18.2%For more information regarding the value of a property, please contact us for a free consultation.
4 Beds
4 Baths
0.46 Acres Lot
SOLD DATE : 05/28/2024
Key Details
Sold Price $1,300,000
Property Type Single Family Home
Sub Type Detached
Listing Status Sold
Purchase Type For Sale
Subdivision Rockwell Green
MLS Listing ID NJME2042342
Sold Date 05/28/24
Style Colonial
Bedrooms 4
Full Baths 3
Half Baths 1
HOA Fees $50/ann
HOA Y/N Y
Originating Board BRIGHT
Year Built 1989
Annual Tax Amount $23,678
Tax Year 2023
Lot Size 0.460 Acres
Acres 0.46
Property Description
This renovated home is pure perfection in Pennington's Rockwell Green! Mere blocks from the
heart of town, this beautifully updated home welcomes with flawless design and finishes. Step
through the foyer flanked by formal living and dining rooms and then into the renovated kitchen,
showcasing an expansive quartz island, designer lighting, and outfitted with top-of-the-line
appliances, including a Wolf 6-burner range, a Subzero fridge, and even a beverage fridge. The
family room, anchored by a fireplace and custom built-ins, serves as the heart. French doors
lead to the lush backyard, complete with a re-done custom pool and a beautiful bluestone patio.
A large mudroom with hooks and storage is adjacent to the kitchen, and there’s also a big
pantry that’s so handy behind a pocket door. Upstairs, the tranquil main suite has a modern,
soothing bathroom with a decorative tile floor, a soaking tub, and a big walk-in shower with a
bench. Three additional bedrooms are serviced by two charming, renovated bathrooms. One is
en suite and the other is in the hall. As move-in ready as they come, with a newer HVAC
system, updated kitchen and baths, and located on a cul-de-sac street – this home won’t
disappoint!
Location
State NJ
County Mercer
Area Pennington Boro (21108)
Zoning R100
Rooms
Basement Full, Unfinished
Interior
Interior Features Built-Ins, Breakfast Area, Carpet, Central Vacuum, Crown Moldings, Family Room Off Kitchen, Kitchen - Island, Pantry, Primary Bath(s), Recessed Lighting, Skylight(s), Stall Shower, Tub Shower, Upgraded Countertops, Walk-in Closet(s), Window Treatments, Wood Floors
Hot Water Natural Gas
Heating Forced Air
Cooling Central A/C, Zoned
Fireplaces Number 1
Equipment Built-In Microwave, Built-In Range, Central Vacuum, Commercial Range, Dishwasher, Dryer, Microwave, Range Hood, Refrigerator, Six Burner Stove, Stainless Steel Appliances, Washer, Water Heater
Fireplace Y
Appliance Built-In Microwave, Built-In Range, Central Vacuum, Commercial Range, Dishwasher, Dryer, Microwave, Range Hood, Refrigerator, Six Burner Stove, Stainless Steel Appliances, Washer, Water Heater
Heat Source Natural Gas
Exterior
Exterior Feature Deck(s), Patio(s)
Parking Features Garage - Side Entry, Built In, Inside Access
Garage Spaces 2.0
Fence Partially, Wood
Pool Heated
Water Access N
Accessibility None
Porch Deck(s), Patio(s)
Attached Garage 2
Total Parking Spaces 2
Garage Y
Building
Lot Description Cul-de-sac
Story 2
Foundation Block
Sewer Public Sewer
Water Public
Architectural Style Colonial
Level or Stories 2
Additional Building Above Grade
New Construction N
Schools
Elementary Schools Toll Gate Grammar School
Middle Schools Timberlane M.S.
High Schools Hv Central
School District Hopewell Valley Regional Schools
Others
HOA Fee Include Common Area Maintenance
Senior Community No
Tax ID 08-00403-00026
Ownership Fee Simple
SqFt Source Estimated
Special Listing Condition Standard
Read Less Info
Want to know what your home might be worth? Contact us for a FREE valuation!

Our team is ready to help you sell your home for the highest possible price ASAP

Bought with Maria J DePasquale • Corcoran Sawyer Smith

"My job is to find and attract mastery-based agents to the office, protect the culture, and make sure everyone is happy! "






