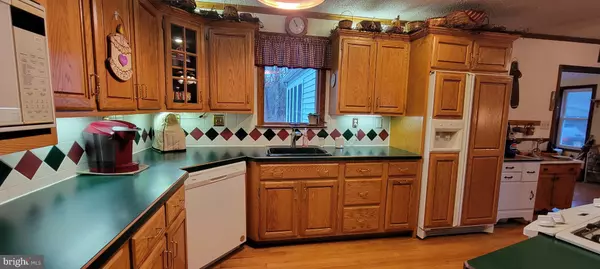$325,000
$325,000
For more information regarding the value of a property, please contact us for a free consultation.
4 Beds
2 Baths
1,556 SqFt
SOLD DATE : 05/30/2024
Key Details
Sold Price $325,000
Property Type Single Family Home
Sub Type Detached
Listing Status Sold
Purchase Type For Sale
Square Footage 1,556 sqft
Price per Sqft $208
Subdivision Edgewood Acres
MLS Listing ID NJCB2017220
Sold Date 05/30/24
Style Ranch/Rambler
Bedrooms 4
Full Baths 2
HOA Y/N N
Abv Grd Liv Area 1,556
Originating Board BRIGHT
Year Built 1963
Annual Tax Amount $6,168
Tax Year 2023
Lot Size 0.381 Acres
Acres 0.38
Lot Dimensions 100.00 x 166.00
Property Description
This is a must see to truly appreciate the size, charm and character of this home!!! Welcome to the market 211 Hazel Blvd. Millville NJ. A well maintained 4 bedroom 2 full bath home boasting 1588 square feet on main level with full partially finished basement. As you walk into to this home you can feel its warmth!! Upon entering the front door you will find a living room/eat-in kitchen combo, spacious living room with beautiful hardwood floors, kitchen features center island with gas stove, oak cabinets, ample storage, hardwood floors, room for small kitchen table and also features a wood burning fireplace, adjacent to living room/kitchen combo is a large dining room for family fun and entertainment that features full size windows for natural lighting, as you travel down the hallway you will find 2 nice size bedrooms and an office which can be utilized as a additional bedroom, 1 full bath tub/shower combo, dual sinks, hardwood floors throughout main level, moving onto the finished basement that features living room, bar, 2 bedrooms, full bath, the basement has an egress leading to the back yard. This home is beautifully landscaped with lots of love and care, fenced in back yard, shed, 2 car detached garage, black top driveway, all this and so much more located in desirable residential area of east Millville known as Edgewood Acres.
Location
State NJ
County Cumberland
Area Millville City (20610)
Zoning RESIDENTIAL
Rooms
Other Rooms Living Room, Dining Room, Bedroom 2, Kitchen, Bedroom 1, Office
Basement Full, Partially Finished
Main Level Bedrooms 2
Interior
Interior Features Attic, Built-Ins, Carpet, Ceiling Fan(s), Combination Kitchen/Dining, Dining Area, Floor Plan - Open, Kitchen - Eat-In, Primary Bath(s), Recessed Lighting, Tub Shower, Walk-in Closet(s), Wood Floors, Combination Kitchen/Living
Hot Water Electric
Heating Forced Air
Cooling Central A/C, Ceiling Fan(s)
Flooring Hardwood, Carpet, Ceramic Tile
Fireplaces Number 1
Fireplaces Type Wood
Equipment Oven/Range - Gas, Refrigerator, Dishwasher, Microwave
Fireplace Y
Appliance Oven/Range - Gas, Refrigerator, Dishwasher, Microwave
Heat Source Natural Gas
Laundry Main Floor
Exterior
Garage Garage - Front Entry, Garage Door Opener
Garage Spaces 4.0
Fence Chain Link, Vinyl
Waterfront N
Water Access N
Roof Type Architectural Shingle
Accessibility None
Total Parking Spaces 4
Garage Y
Building
Story 1
Foundation Block
Sewer Public Sewer
Water Public
Architectural Style Ranch/Rambler
Level or Stories 1
Additional Building Above Grade, Below Grade
New Construction N
Schools
School District Millville Board Of Education
Others
Senior Community No
Tax ID 10-00516-00007
Ownership Fee Simple
SqFt Source Assessor
Acceptable Financing FHA, Conventional, Cash, VA
Listing Terms FHA, Conventional, Cash, VA
Financing FHA,Conventional,Cash,VA
Special Listing Condition Standard
Read Less Info
Want to know what your home might be worth? Contact us for a FREE valuation!

Our team is ready to help you sell your home for the highest possible price ASAP

Bought with Debra A Miller • DePalma Realty

"My job is to find and attract mastery-based agents to the office, protect the culture, and make sure everyone is happy! "






