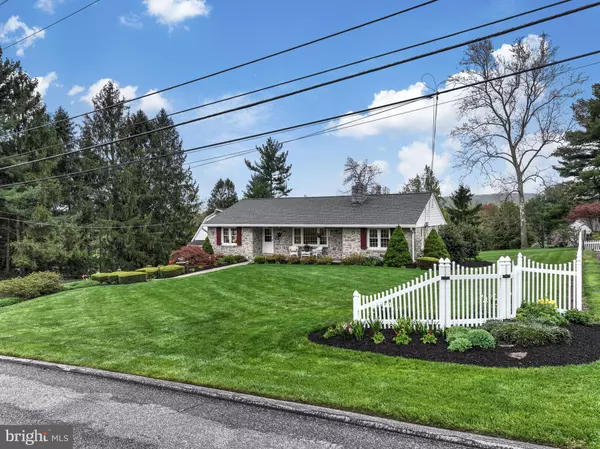$665,000
$699,900
5.0%For more information regarding the value of a property, please contact us for a free consultation.
4 Beds
3 Baths
3,338 SqFt
SOLD DATE : 05/30/2024
Key Details
Sold Price $665,000
Property Type Single Family Home
Sub Type Detached
Listing Status Sold
Purchase Type For Sale
Square Footage 3,338 sqft
Price per Sqft $199
Subdivision None Available
MLS Listing ID PACT2064356
Sold Date 05/30/24
Style Ranch/Rambler
Bedrooms 4
Full Baths 3
HOA Y/N N
Abv Grd Liv Area 1,938
Originating Board BRIGHT
Year Built 1957
Annual Tax Amount $8,594
Tax Year 2023
Lot Size 0.675 Acres
Acres 0.68
Lot Dimensions 0.00 x 0.00
Property Description
Solid Stone construction exterior and manicured lawn is only the beginning to what this quality property has to offer. Main level has classic Living room with hardwood floors and stone fireplace. In 2019 a beautiful custom kitchen addition was added. Cathedral ceiling, large picture window with remote shade, quartz countertops, glass cook top, double wall ovens, island with seating and built-in microwave, 50 cabinet handles, instant hot water, and other great features. Primary Bedroom with walk in closet and updated bath in 2019. 2 additional bedrooms and full bath off hallway. Office off dining area, could also be an additional bedroom. Daylight level has walk in spacious family room with kitchenette, stone fireplace, and picture window to backyard. Bedroom added in 2019 has separate entrance. Nicely finished bath with shower. This lower level would be ideal in law quarters. Lower level also has built in 2 car garage. Additional Detached 31 x 28 ft garage with 2nd floor storage. Paved drive, PVC fence, rose bushes and attractive flower beds, on .67 acre tract. Solid property, ready to be your home.
Location
State PA
County Chester
Area North Coventry Twp (10317)
Zoning R-1
Rooms
Other Rooms Living Room, Primary Bedroom, Bedroom 2, Bedroom 3, Bedroom 4, Kitchen, Family Room, Office
Basement Daylight, Full, Outside Entrance, Heated, Improved, Walkout Level, Windows, Fully Finished
Main Level Bedrooms 3
Interior
Interior Features Breakfast Area, Combination Kitchen/Dining, Kitchen - Island, Upgraded Countertops, Walk-in Closet(s), Wood Floors
Hot Water Oil
Heating Hot Water
Cooling Central A/C
Fireplaces Number 2
Fireplaces Type Stone
Equipment Cooktop, Built-In Microwave, Dishwasher, Instant Hot Water, Oven - Double, Oven - Wall, Refrigerator
Fireplace Y
Window Features Replacement
Appliance Cooktop, Built-In Microwave, Dishwasher, Instant Hot Water, Oven - Double, Oven - Wall, Refrigerator
Heat Source Oil
Exterior
Exterior Feature Porch(es)
Garage Additional Storage Area, Garage - Front Entry, Garage Door Opener, Oversized, Built In, Garage - Side Entry, Inside Access
Garage Spaces 4.0
Fence Vinyl
Waterfront N
Water Access N
Accessibility Chairlift
Porch Porch(es)
Attached Garage 2
Total Parking Spaces 4
Garage Y
Building
Story 1
Foundation Block
Sewer Public Sewer
Water Public, Well
Architectural Style Ranch/Rambler
Level or Stories 1
Additional Building Above Grade, Below Grade
New Construction N
Schools
School District Owen J Roberts
Others
Senior Community No
Tax ID 17-07 -0035
Ownership Fee Simple
SqFt Source Assessor
Horse Property N
Special Listing Condition Standard
Read Less Info
Want to know what your home might be worth? Contact us for a FREE valuation!

Our team is ready to help you sell your home for the highest possible price ASAP

Bought with Jennah L. Good • Berkshire Hathaway HomeServices Homesale Realty

"My job is to find and attract mastery-based agents to the office, protect the culture, and make sure everyone is happy! "






