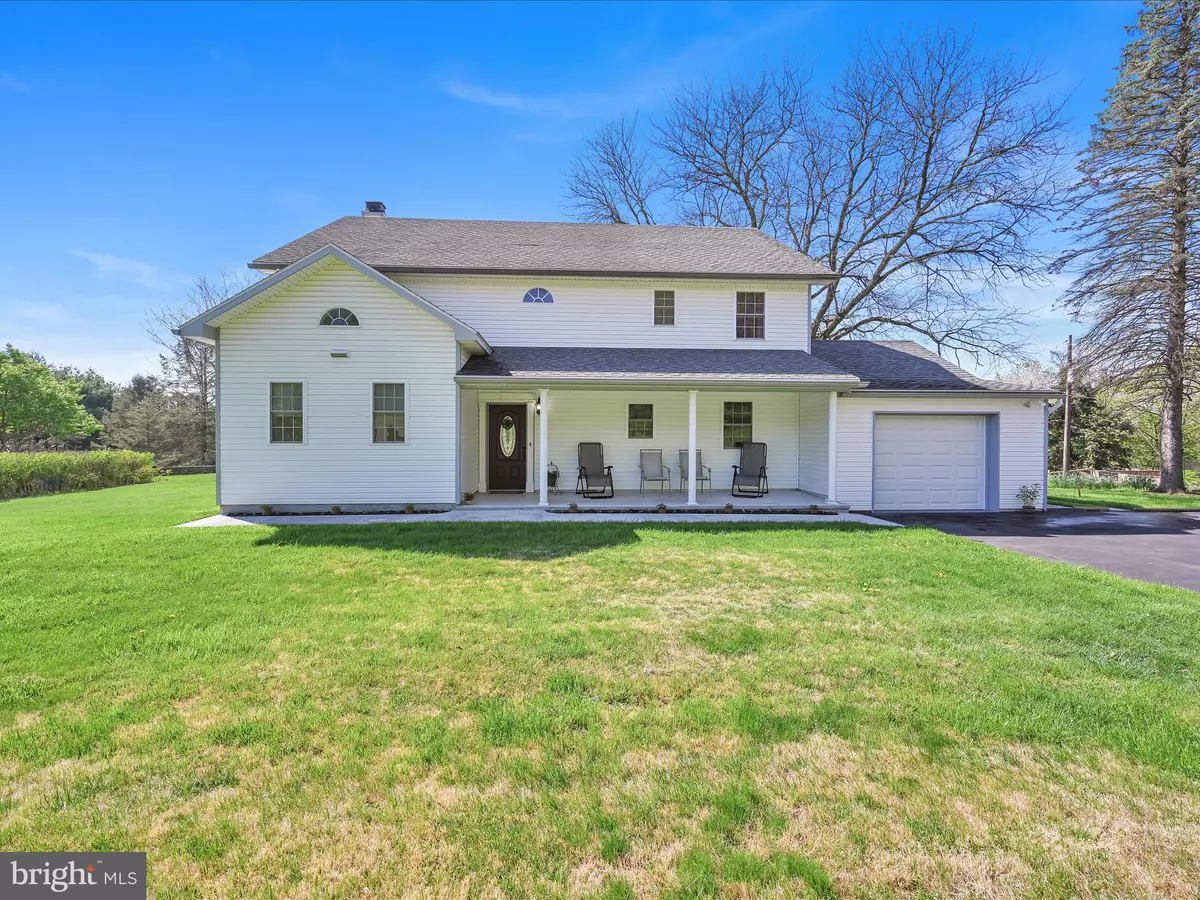$455,000
$475,000
4.2%For more information regarding the value of a property, please contact us for a free consultation.
3 Beds
3 Baths
3,204 SqFt
SOLD DATE : 05/31/2024
Key Details
Sold Price $455,000
Property Type Single Family Home
Sub Type Detached
Listing Status Sold
Purchase Type For Sale
Square Footage 3,204 sqft
Price per Sqft $142
Subdivision None Available
MLS Listing ID PABK2042360
Sold Date 05/31/24
Style Traditional
Bedrooms 3
Full Baths 3
HOA Y/N N
Abv Grd Liv Area 3,204
Originating Board BRIGHT
Year Built 1950
Annual Tax Amount $5,308
Tax Year 2022
Lot Size 1.110 Acres
Acres 1.11
Lot Dimensions 0.00 x 0.00
Property Description
207 Miller Rd is awaiting it's new owner. This home has been expanded and upgraded in every way possible to replicate a new
construction build. The process was started in 2007 and just recently completed. Featuring 4 bedrooms, 1 conveniently located on
the first floor, and 3 additional bedrooms on the second floor. This home is suited to the needs of the modern family lifestyle. The
open concept first floor offers vaulted ceiling and exposed beams providing tons of natural light and spectacular views. The ultra
modern 44 handle kitchen has granite counter tops and brand new stainless steel appliances. This level also has a full bath, dining
area, family room with heatilator fireplace, bonus room that could be used as an office and the laundry accessed via the garage.
All the bathrooms feature new fixtures and the owner suite bath is consistent with a high end spa resort. Brand new carpet and
flooring, fresh paint, real oak trim, 40" wide hallways, attic storage on the main part of the house and above the garage round out
this package. The home sits on 1+ acre lot with amazing mountain views, a renovated above ground pool and has a country feel
yet only minutes to all major amenities. The seller is offering a credit for the wrap around deck which is the only missing piece to
this flawless gem. Please see attached for a more detailed list of upgrades.
Location
State PA
County Berks
Area Spring Twp (10280)
Zoning RESIDENTIAL
Rooms
Other Rooms Living Room, Dining Room, Bedroom 2, Bedroom 3, Kitchen, Laundry, Bonus Room, Full Bath
Interior
Interior Features Attic, Attic/House Fan, Carpet, Ceiling Fan(s), Dining Area, Entry Level Bedroom, Floor Plan - Open, Walk-in Closet(s)
Hot Water Instant Hot Water
Heating Forced Air, Heat Pump - Electric BackUp
Cooling Attic Fan, Ceiling Fan(s), Central A/C
Flooring Carpet, Other
Fireplaces Number 1
Fireplaces Type Heatilator
Fireplace Y
Heat Source Electric
Laundry Main Floor
Exterior
Parking Features Built In, Garage - Front Entry, Garage Door Opener, Inside Access, Oversized
Garage Spaces 7.0
Pool Above Ground, Fenced
Water Access N
Roof Type Pitched,Shingle
Accessibility None
Road Frontage Boro/Township
Attached Garage 1
Total Parking Spaces 7
Garage Y
Building
Story 2.5
Foundation Crawl Space
Sewer Septic = # of BR
Water Well
Architectural Style Traditional
Level or Stories 2.5
Additional Building Above Grade, Below Grade
New Construction N
Schools
School District Wilson
Others
Senior Community No
Tax ID 80-4375-02-87-9625
Ownership Fee Simple
SqFt Source Assessor
Acceptable Financing Cash, Conventional, FHA, VA
Listing Terms Cash, Conventional, FHA, VA
Financing Cash,Conventional,FHA,VA
Special Listing Condition Standard
Read Less Info
Want to know what your home might be worth? Contact us for a FREE valuation!

Our team is ready to help you sell your home for the highest possible price ASAP

Bought with Karen Ann Malec • RE/MAX Of Reading

"My job is to find and attract mastery-based agents to the office, protect the culture, and make sure everyone is happy! "






