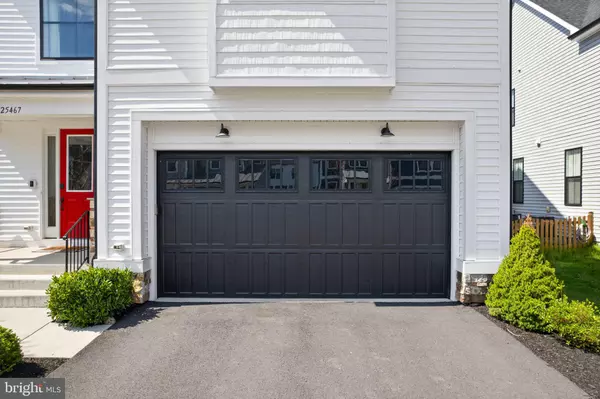$1,150,000
$1,095,000
5.0%For more information regarding the value of a property, please contact us for a free consultation.
5 Beds
5 Baths
4,182 SqFt
SOLD DATE : 06/03/2024
Key Details
Sold Price $1,150,000
Property Type Single Family Home
Sub Type Detached
Listing Status Sold
Purchase Type For Sale
Square Footage 4,182 sqft
Price per Sqft $274
Subdivision Prosperity Plains
MLS Listing ID VALO2067810
Sold Date 06/03/24
Style Colonial
Bedrooms 5
Full Baths 4
Half Baths 1
HOA Fees $198/mo
HOA Y/N Y
Abv Grd Liv Area 3,124
Originating Board BRIGHT
Year Built 2019
Annual Tax Amount $8,397
Tax Year 2023
Lot Size 6,534 Sqft
Acres 0.15
Property Description
Welcome to this stunning home in Chantilly! This gorgeous 2019 Parr model by Van Metre is located in one of Loudoun County's best kept secrets - Prosperity Plains! With under 100 single family homes in the neighborhood, these do not come on the market often and this one has so much to offer. With 5 bedrooms, 4.5 bathrooms, and over 4400 square feet, you will have all of the space you could need! The property is stunning - the clean white exterior exudes curb appeal and welcomes you in at first sight. Entering through a fun front door, you'll feel at home immediately! The spacious main level is truly a dream and is highlighted by a perfectly designed open floor plan bathed in natural light. A lovely living room flows into the centerpiece of the home - a stunning white gourmet kitchen complete with a massive island and unlimited cabinet space! Off the kitchen is a formal dining area featuring a beautiful black light fixture and plenty of space for everyone. This level is also outfitted with a versitile bonus room that can be used as an office, playroom, or even converted to a main level bedroom! If that wasn't enough, there is also a giant walk-in pantry and fully decked out mudroom that are to die for! Upstairs you'll find 4 large bedrooms and 3 full bathrooms, including a primary suite complete with two walk-in closets with built-ins and a lovely primary bathroom. The guest suite rivals just about any primary out there - it is massive and comes paired with an ensuite bathroom and full walk-in closet with more built-ins! The other 2 bedrooms share another great sized bathroom, and the laundry room is upstairs as well, which is a MUST nowadays! In the basement you'll enjoy a wide open recreation space, a full bathroom, and the 5th legal bedroom with an egress window! For storage, there is an entire unfinished room (potential 6th bedroom), plenty of space in the utility room, and multiple closets for overflow. Outside you will enjoy the best lot in the neighborhood - very low maintenance, a large concrete patio, and a flat yard with space to run! BONUS - both front and back landscaping is included in the HOA! Other amenities include a beautiful outdoor pool, fitness center, clubhouse, community events, and an amazing running/walking trail. This home feeds to the John Champe High School pyramid, and you can walk right over to Liberty Elementary! The icing on the cake is the location - this home is just minutes from Dulles Landing, plenty of grocery stores and shopping, main roads for commuting, and everything Loudoun County has to offer. A home like this is such a rare find, so be sure to come see it for yourself!
Location
State VA
County Loudoun
Zoning R8
Rooms
Basement Full
Interior
Interior Features Breakfast Area, Combination Kitchen/Dining, Family Room Off Kitchen, Floor Plan - Open, Kitchen - Eat-In, Kitchen - Island, Kitchen - Table Space, Pantry, Recessed Lighting, Wood Floors
Hot Water Natural Gas
Heating Central, Forced Air
Cooling Ceiling Fan(s), Central A/C
Fireplaces Number 1
Fireplaces Type Gas/Propane
Equipment Built-In Microwave, Dryer, Washer, Cooktop, Dishwasher, Disposal, Refrigerator, Icemaker, Oven - Wall
Fireplace Y
Appliance Built-In Microwave, Dryer, Washer, Cooktop, Dishwasher, Disposal, Refrigerator, Icemaker, Oven - Wall
Heat Source Natural Gas
Laundry Has Laundry
Exterior
Exterior Feature Patio(s)
Parking Features Garage - Front Entry, Garage Door Opener
Garage Spaces 4.0
Fence Rear, Wood
Amenities Available Club House, Common Grounds, Pool - Outdoor, Tot Lots/Playground
Water Access N
Roof Type Architectural Shingle
Accessibility None
Porch Patio(s)
Attached Garage 2
Total Parking Spaces 4
Garage Y
Building
Story 3
Foundation Concrete Perimeter
Sewer Public Sewer
Water Public
Architectural Style Colonial
Level or Stories 3
Additional Building Above Grade, Below Grade
New Construction N
Schools
Elementary Schools Liberty
Middle Schools Mercer
High Schools John Champe
School District Loudoun County Public Schools
Others
Pets Allowed Y
HOA Fee Include Common Area Maintenance,Pool(s),Snow Removal,Trash,Lawn Care Front,Lawn Care Rear,Lawn Care Side,Lawn Maintenance
Senior Community No
Tax ID 206291085000
Ownership Fee Simple
SqFt Source Assessor
Special Listing Condition Standard
Pets Description No Pet Restrictions
Read Less Info
Want to know what your home might be worth? Contact us for a FREE valuation!

Our team is ready to help you sell your home for the highest possible price ASAP

Bought with Katrina Funkhouser • Coldwell Banker Realty

"My job is to find and attract mastery-based agents to the office, protect the culture, and make sure everyone is happy! "






