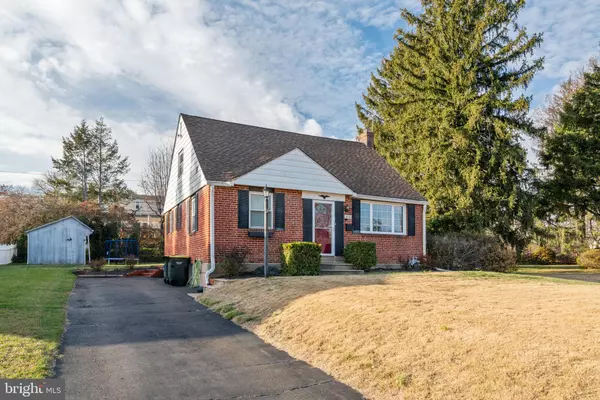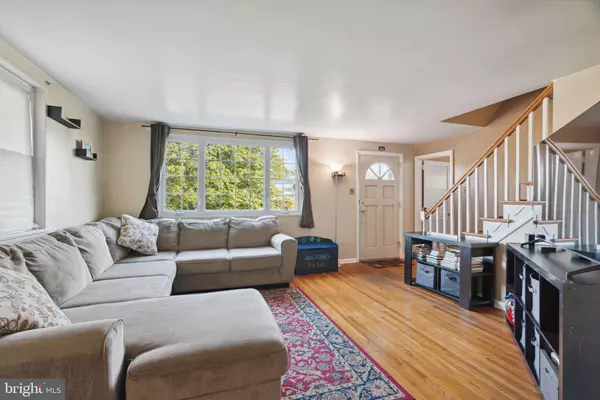$415,000
$399,900
3.8%For more information regarding the value of a property, please contact us for a free consultation.
3 Beds
2 Baths
1,418 SqFt
SOLD DATE : 06/03/2024
Key Details
Sold Price $415,000
Property Type Single Family Home
Sub Type Detached
Listing Status Sold
Purchase Type For Sale
Square Footage 1,418 sqft
Price per Sqft $292
Subdivision Moreland Manor
MLS Listing ID PAMC2101448
Sold Date 06/03/24
Style Cape Cod
Bedrooms 3
Full Baths 1
Half Baths 1
HOA Y/N N
Abv Grd Liv Area 1,418
Originating Board BRIGHT
Year Built 1952
Annual Tax Amount $5,641
Tax Year 2022
Lot Size 0.285 Acres
Acres 0.28
Lot Dimensions 80.00 x 0.00
Property Description
Come explore this inviting Cape Cod home at 612 Topsfield Rd. From the moment you step inside, you'll feel at home. This charming residence sits on a generous lot on a peaceful street, offering a serene retreat. Inside, you'll find a cozy living room, a dining area that opens up to the updated kitchen, and a versatile room on the first floor that can be used as a bedroom, office or study, along with a convenient half bath. Upstairs, there are two large bedrooms and a fresh full bath. Hardwood floors adorn most of the house, adding to its charm. The basement offers laundry space and ample storage, perfect for a gym or hobby area. The expansive, flat backyard is a canvas of possibilities, awaiting your vision to cultivate a peaceful garden sanctuary or any design that speaks to your heart. Nestled in a neighborhood known for its laid-back atmosphere, well-maintained lawns, and wide streets, this home offers a sense of community. It's an opportunity to create memories in a place you'll be proud to call home. Located in the Award Winning Upper Moreland School District. Sellers preferred settlement date is May 31,2024 or first week of June 2024. Seller reserves the right to accept an offer at any time.
Location
State PA
County Montgomery
Area Upper Moreland Twp (10659)
Zoning R3
Rooms
Other Rooms Living Room, Dining Room, Primary Bedroom, Kitchen, Bedroom 1
Basement Full
Interior
Hot Water Natural Gas
Heating Forced Air
Cooling Central A/C
Flooring Hardwood
Equipment Built-In Range, Refrigerator, Built-In Microwave, Dishwasher
Fireplace N
Appliance Built-In Range, Refrigerator, Built-In Microwave, Dishwasher
Heat Source Natural Gas
Laundry Basement
Exterior
Garage Spaces 3.0
Waterfront N
Water Access N
Roof Type Shingle
Accessibility None
Parking Type Driveway, On Street
Total Parking Spaces 3
Garage N
Building
Lot Description Front Yard, SideYard(s), Rear Yard
Story 1.5
Foundation Concrete Perimeter
Sewer Public Sewer
Water Public
Architectural Style Cape Cod
Level or Stories 1.5
Additional Building Above Grade, Below Grade
New Construction N
Schools
Elementary Schools Upper Moreland
Middle Schools Upper Moreland
High Schools Upper Moreland
School District Upper Moreland
Others
Senior Community No
Tax ID 59-00-17416-003
Ownership Fee Simple
SqFt Source Assessor
Acceptable Financing Cash, Conventional
Listing Terms Cash, Conventional
Financing Cash,Conventional
Special Listing Condition Standard
Read Less Info
Want to know what your home might be worth? Contact us for a FREE valuation!

Our team is ready to help you sell your home for the highest possible price ASAP

Bought with Laura Kaplan • Coldwell Banker Realty

"My job is to find and attract mastery-based agents to the office, protect the culture, and make sure everyone is happy! "






