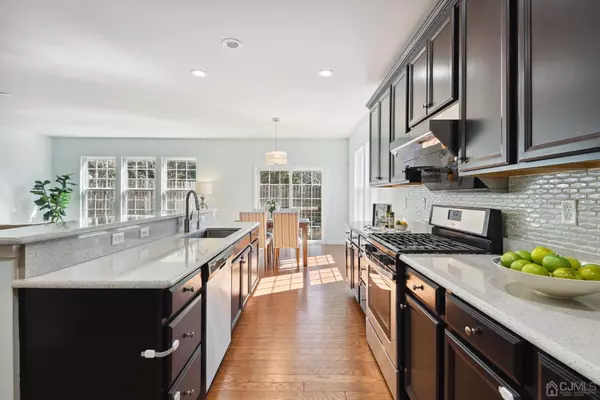$860,000
$860,000
For more information regarding the value of a property, please contact us for a free consultation.
4 Beds
3.5 Baths
2,976 SqFt
SOLD DATE : 05/30/2024
Key Details
Sold Price $860,000
Property Type Single Family Home
Sub Type Single Family Residence
Listing Status Sold
Purchase Type For Sale
Square Footage 2,976 sqft
Price per Sqft $288
Subdivision Pulte-Highland Park
MLS Listing ID 2408525R
Sold Date 05/30/24
Style Contemporary,Two Story
Bedrooms 4
Full Baths 3
Half Baths 1
HOA Fees $202/mo
HOA Y/N true
Originating Board CJMLS API
Year Built 2015
Annual Tax Amount $21,930
Tax Year 2023
Lot Size 5,998 Sqft
Acres 0.1377
Lot Dimensions 100.00 x 60.00
Property Description
The opportunity is back. Located in the most sought-after community of Highland Park, this 4-bedroom 3.5-bathroom single-family house is must-see. One of the only nine single-family houses developed and completed by Pulte Homes in 2015, this light-filled and well-maintained home awaits its new proud owner. The front entrance leads to the foyer, formal dining room, upgraded gourmet eat-in kitchen, and spacious living room. Big windows and hardwood floor throughout. A light filled home office looking into the backyard, powder room, and mudroom next to the two-car garage entrance complete this level. You will love the convenient floor plan, high ceiling and the plenty of storage spaces. 4 spacious bedrooms, 3 full baths, and a laundry room complete the upper level. The primary suite offers a spacious sitting area, two large walk-in closets, a bathroom with tub and shower, and double sinks. The second suite has its own dedicated bathroom. Jack-n-Jill bedrooms share the third bathroom and are perfect for siblings. A fully finished basement offers versatile living space, enough spaces for you to create a home office, a play area, a media room, and a gym. Minutes to the New Brunswick downtown, Edison restaurants & groceries, Train to NYC. Close to Johnson Park, Rutgers University, RWJ Hospital, State Theater, and more. Great opportunity to make this light-filled house your new home!
Location
State NJ
County Middlesex
Community Playground
Rooms
Basement Finished, Recreation Room, Interior Entry, Utility Room
Dining Room Formal Dining Room
Kitchen Granite/Corian Countertops, Breakfast Bar, Kitchen Exhaust Fan, Kitchen Island, Eat-in Kitchen
Interior
Interior Features Entrance Foyer, Kitchen, Library/Office, Bath Half, Living Room, Den, Storage, Dining Room, Family Room, 4 Bedrooms, Laundry Room, Loft, Bath Main, Bath Other, Bath Second, Attic, Other Room(s)
Heating Forced Air
Cooling Central Air
Flooring Carpet, Laminate, Wood
Fireplace false
Appliance Dishwasher, Dryer, Gas Range/Oven, Exhaust Fan, Refrigerator, Washer, Kitchen Exhaust Fan, Gas Water Heater
Heat Source Natural Gas
Exterior
Exterior Feature Yard
Garage Spaces 2.0
Community Features Playground
Utilities Available Underground Utilities
Roof Type Asphalt
Building
Lot Description Near Shopping, Near Train
Story 3
Sewer Public Sewer
Water Public
Architectural Style Contemporary, Two Story
Others
HOA Fee Include Management Fee,Common Area Maintenance,Reserve Fund,Snow Removal,Trash
Senior Community no
Tax ID 0700503000000037
Ownership Land Owned,Fee Simple
Energy Description Natural Gas
Read Less Info
Want to know what your home might be worth? Contact us for a FREE valuation!

Our team is ready to help you sell your home for the highest possible price ASAP

"My job is to find and attract mastery-based agents to the office, protect the culture, and make sure everyone is happy! "






