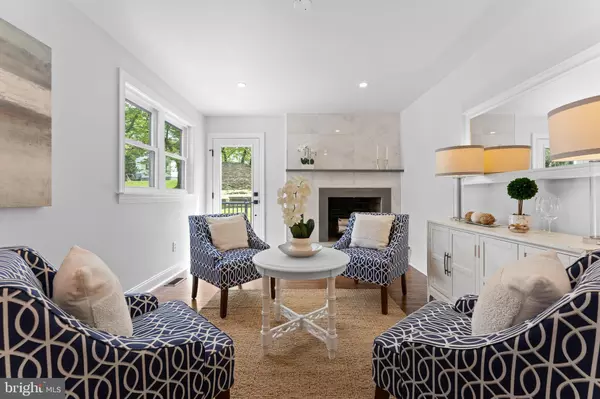$1,000,000
$899,000
11.2%For more information regarding the value of a property, please contact us for a free consultation.
4 Beds
4 Baths
2,832 SqFt
SOLD DATE : 06/05/2024
Key Details
Sold Price $1,000,000
Property Type Single Family Home
Sub Type Detached
Listing Status Sold
Purchase Type For Sale
Square Footage 2,832 sqft
Price per Sqft $353
Subdivision Deepdale
MLS Listing ID PACT2064280
Sold Date 06/05/24
Style Cape Cod,Contemporary
Bedrooms 4
Full Baths 4
HOA Y/N N
Abv Grd Liv Area 2,832
Originating Board BRIGHT
Year Built 1974
Annual Tax Amount $7,538
Tax Year 2023
Lot Size 0.418 Acres
Acres 0.42
Lot Dimensions 0.00 x 0.00
Property Description
Professional Photos coming ....Looking for a home that is brand new from top to bottom, where ownership is "turn key", and the most stressful thing for you will be moving in?....well look no further!! This contemporary cape is over 2800 of "perfectly sized" square feet, and was taken down to its studs.... walls removed.... new plumbing/wiring added...ceilings lifted... new roof and new systems installed, and floor plan completely transformed creating a "WOW" from the minute you open the front door. A soaring two story Foyer sets the tone as gleaming hardwood floors seamlessly connect all spaces, and new windows and doors allow natural light to create a sunny disposition. Your heart is captured as you enter the soul of the home which is a breathtaking combination of a gourmet Kitchen, Breakfast Area, Great Room, and Wet Bar, perfect for day-to-day living and making entertaining a dream!! The finest of materials puts the Kitchen in a class of its own with custom cabinetry, quartz countertops, large island, exceptional stainless steel appliances, and bar with beverage refrigerator. A large trex deck allows the party to continue outside, but if you are seeking a private sanctuary inside you can find one off of the Foyer where a lovely marble wood burning fireplace is a great spot to begin and end your days. The flexible First Floor offers many options where you can find an exquisite Primary Suite with walk-in closet, luxurious marble Bath featuring oversized vanity and large shower. Additionally, there is another Bedroom and/or Office with Hall Bathroom also finished with glamorous finishes. The First Floor is completed by a Mud/Laundry Room with convenient access to the two car attached Garage. A beautiful staircase leads you to the Second Floor where there are two additional Bedrooms, and another extravagant Hall Bathroom with double sink vanity. The square footage of the home continues down to the Lower Level offering 1000 sq ft of finished space with a FULL Bathroom and ability to add a 5th Bedroom because there is outside egress. Don't miss your opportunity to own this absolute gem in the sought after DEEPDALE Neighborhood of Tredyffrin Township , where everything is BRAND NEW and it is minutes from downtown Wayne, Farmers Market, Library and Train station. SHOWINGS BEGIN ON FRIDAY APRIL 26th!!
Location
State PA
County Chester
Area Tredyffrin Twp (10343)
Zoning R-10
Rooms
Basement Heated, Walkout Stairs, Fully Finished
Main Level Bedrooms 2
Interior
Interior Features Breakfast Area, Combination Dining/Living, Combination Kitchen/Living, Floor Plan - Open, Kitchen - Eat-In, Kitchen - Gourmet, Recessed Lighting, Walk-in Closet(s), Wood Floors
Hot Water Electric
Heating Heat Pump - Electric BackUp
Cooling Central A/C
Flooring Hardwood, Marble, Luxury Vinyl Plank
Fireplaces Number 1
Fireplaces Type Marble, Mantel(s), Wood
Equipment Built-In Microwave, Built-In Range, Dishwasher, Disposal, Oven/Range - Electric, Extra Refrigerator/Freezer
Fireplace Y
Appliance Built-In Microwave, Built-In Range, Dishwasher, Disposal, Oven/Range - Electric, Extra Refrigerator/Freezer
Heat Source Electric
Laundry Main Floor
Exterior
Garage Garage - Front Entry, Garage Door Opener
Garage Spaces 2.0
Utilities Available Cable TV, Natural Gas Available
Waterfront N
Water Access N
Roof Type Asphalt
Accessibility None
Attached Garage 2
Total Parking Spaces 2
Garage Y
Building
Story 2
Foundation Block
Sewer Public Sewer
Water Public
Architectural Style Cape Cod, Contemporary
Level or Stories 2
Additional Building Above Grade, Below Grade
New Construction N
Schools
High Schools Conestoga Senior
School District Tredyffrin-Easttown
Others
Senior Community No
Tax ID 43-11C-0132.0100
Ownership Fee Simple
SqFt Source Assessor
Special Listing Condition Standard
Read Less Info
Want to know what your home might be worth? Contact us for a FREE valuation!

Our team is ready to help you sell your home for the highest possible price ASAP

Bought with Eli Qarkaxhia • Compass RE

"My job is to find and attract mastery-based agents to the office, protect the culture, and make sure everyone is happy! "






