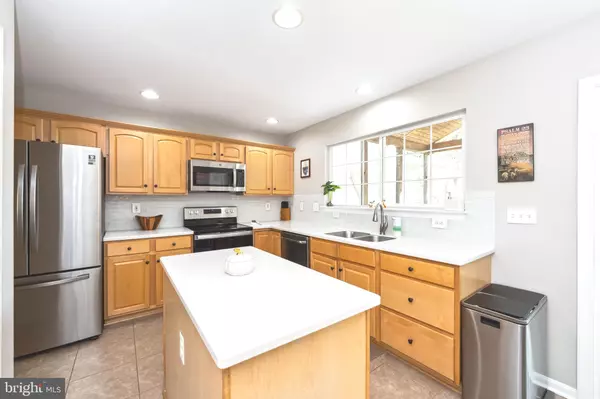$632,000
$599,900
5.4%For more information regarding the value of a property, please contact us for a free consultation.
4 Beds
4 Baths
2,826 SqFt
SOLD DATE : 06/05/2024
Key Details
Sold Price $632,000
Property Type Single Family Home
Sub Type Detached
Listing Status Sold
Purchase Type For Sale
Square Footage 2,826 sqft
Price per Sqft $223
Subdivision Park Ridge
MLS Listing ID VAST2028804
Sold Date 06/05/24
Style Colonial
Bedrooms 4
Full Baths 3
Half Baths 1
HOA Fees $59/qua
HOA Y/N Y
Abv Grd Liv Area 2,226
Originating Board BRIGHT
Year Built 2001
Annual Tax Amount $4,119
Tax Year 2023
Lot Size 8,712 Sqft
Acres 0.2
Property Sub-Type Detached
Property Description
Welcome to your serene sanctuary tucked away in a tranquil cul-de-sac, where the gentle whispers of nature beckon you to unwind and embrace the beauty that surrounds you. This picturesque abode, nestled against a community forest with a creek, offers a haven of peace and tranquility right in your backyard. Step inside to discover a meticulously maintained interior bathed in natural light, with beautiful hardwood floors guiding you through the main level to a cozy living room warmed by a gas fireplace. With expansive windows framing the scenic views outside, every glance invites a moment of serenity and reflection. The heart of this home boasts $55K in recent upgrades, ensuring modern comfort and convenience at every turn. From the newly installed furnace and water heater to the updated appliances and electrical panel, creating a turn-key haven for you to enjoy.
Upstairs, find four bedrooms awaiting your restful retreat, including a spacious master suite with a beautifully upgraded bathroom, perfect for indulgent relaxation. Siblings will delight in the generously sized shared bedroom, while two additional bedrooms offer ample space for family or guests. A second full bathroom and conveniently located washer and dryer complete the upper level, ensuring effortless living at its finest.
Venture downstairs to discover a finished basement offering versatile space for entertainment or accommodating guests, complete with a full bathroom and walkout access to the backyard. Whether you're seeking a quiet sanctuary to reconnect with nature or a welcoming space to create cherished memories with loved ones, this sunlit haven awaits your presence. Schedule your viewing today and make this idyllic retreat yours to cherish for years to come. This house won't last long.
Location
State VA
County Stafford
Zoning PD1
Rooms
Other Rooms Living Room, Dining Room, Bedroom 2, Bedroom 3, Bedroom 4, Kitchen, Family Room, Bathroom 1, Bathroom 2, Primary Bathroom, Full Bath, Half Bath
Basement Full, Daylight, Partial, Interior Access, Outside Entrance, Partially Finished, Walkout Level, Windows, Improved
Interior
Hot Water Natural Gas
Heating Forced Air
Cooling Central A/C
Flooring Wood, Tile/Brick, Carpet, Vinyl
Fireplaces Number 1
Fireplaces Type Fireplace - Glass Doors, Gas/Propane, Mantel(s)
Equipment Built-In Microwave, Dishwasher, Disposal, Refrigerator, Icemaker, Microwave, Oven - Single
Fireplace Y
Appliance Built-In Microwave, Dishwasher, Disposal, Refrigerator, Icemaker, Microwave, Oven - Single
Heat Source Natural Gas
Laundry Upper Floor
Exterior
Exterior Feature Deck(s), Patio(s), Porch(es), Screened
Parking Features Garage Door Opener, Inside Access, Garage - Front Entry
Garage Spaces 2.0
Fence Fully
Utilities Available Cable TV Available, Phone Available
Amenities Available Basketball Courts, Common Grounds, Pool - Outdoor, Tot Lots/Playground
Waterfront Description Shared
Water Access Y
View Creek/Stream, Trees/Woods
Roof Type Shingle
Accessibility None
Porch Deck(s), Patio(s), Porch(es), Screened
Attached Garage 2
Total Parking Spaces 2
Garage Y
Building
Lot Description Backs to Trees, Cul-de-sac, No Thru Street, Stream/Creek, Trees/Wooded
Story 3
Foundation Permanent, Block
Sewer Public Sewer
Water Public
Architectural Style Colonial
Level or Stories 3
Additional Building Above Grade, Below Grade
Structure Type 9'+ Ceilings
New Construction N
Schools
Middle Schools Rodney Thompson
High Schools North Stafford
School District Stafford County Public Schools
Others
Pets Allowed Y
HOA Fee Include Recreation Facility,Road Maintenance,Reserve Funds,Snow Removal,Trash
Senior Community No
Tax ID 20S 15 754
Ownership Fee Simple
SqFt Source Estimated
Acceptable Financing Conventional, VA, Cash, FHA
Listing Terms Conventional, VA, Cash, FHA
Financing Conventional,VA,Cash,FHA
Special Listing Condition Standard
Pets Allowed No Pet Restrictions
Read Less Info
Want to know what your home might be worth? Contact us for a FREE valuation!

Our team is ready to help you sell your home for the highest possible price ASAP

Bought with Brandon C Wright • Pearson Smith Realty, LLC
"My job is to find and attract mastery-based agents to the office, protect the culture, and make sure everyone is happy! "






