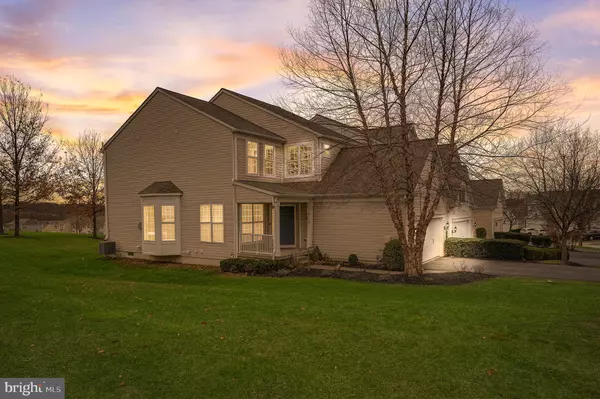$656,000
$656,000
For more information regarding the value of a property, please contact us for a free consultation.
3 Beds
4 Baths
3,128 SqFt
SOLD DATE : 06/07/2024
Key Details
Sold Price $656,000
Property Type Townhouse
Sub Type End of Row/Townhouse
Listing Status Sold
Purchase Type For Sale
Square Footage 3,128 sqft
Price per Sqft $209
Subdivision Applecross
MLS Listing ID PACT2060742
Sold Date 06/07/24
Style Colonial,Contemporary
Bedrooms 3
Full Baths 3
Half Baths 1
HOA Fees $358/mo
HOA Y/N Y
Abv Grd Liv Area 2,394
Originating Board BRIGHT
Year Built 2011
Annual Tax Amount $6,857
Tax Year 2023
Lot Size 9,522 Sqft
Acres 0.22
Property Description
Welcome Home to this fabulous end unit townhome with 3100 Plus sq. ft of wonderful living space on a premium lot. This popular shannon model is beautifully designed with a front covered porch to greet you. The interior is in excellent condition with hardwood floors throughout first level and Pulte's signature molding. Owners have recently added new kitchen and appliances. From the Kitchen there is a sliding glass door to your large deck which has a view of open space. Open to the Family room it offers versatility for large and small gatherings. The second level features 3 bedrooms, including 2 full baths and full laundry room with laundry tub and cabinets. The lower level is fully finished with another full bath, large recreation room, storage closets. This home is beautifully appointed and immaculately kept. Located in Applecross, a Golf Club community that also features and indoor/outdoor pool, tennis courts, basketball courts, fitness center, Spa, Clubhouse, social activities, bar/restaurant, miles of walking trails, and so much more. Wonderful Community to live and play in the acclaimed Downingtown School District with STEM academy. A must see! Spa in basement is available for purchase. This sale is contingent upon sellers finding a home within 15 days of acceptance of contract. And desired settlement date is June 7.
Location
State PA
County Chester
Area East Brandywine Twp (10330)
Zoning RESI
Rooms
Other Rooms Living Room, Kitchen, Family Room, Den, Foyer, Laundry, Office, Recreation Room, Full Bath, Half Bath
Basement Fully Finished, Heated, Interior Access, Other
Interior
Interior Features Ceiling Fan(s), Chair Railings, Crown Moldings, Family Room Off Kitchen, Kitchen - Eat-In, Kitchen - Gourmet, Kitchen - Island, Pantry, Upgraded Countertops, Wainscotting, Walk-in Closet(s), Water Treat System, Wood Floors
Hot Water Bottled Gas
Heating Central, Forced Air
Cooling Central A/C, Ceiling Fan(s)
Flooring Hardwood, Engineered Wood, Laminate Plank
Fireplaces Number 1
Fireplaces Type Marble, Fireplace - Glass Doors, Gas/Propane
Equipment Dishwasher, Disposal, Dryer - Electric, Dryer - Front Loading, Oven - Self Cleaning, Refrigerator, Stainless Steel Appliances
Fireplace Y
Appliance Dishwasher, Disposal, Dryer - Electric, Dryer - Front Loading, Oven - Self Cleaning, Refrigerator, Stainless Steel Appliances
Heat Source Natural Gas
Laundry Upper Floor
Exterior
Exterior Feature Deck(s), Porch(es)
Garage Garage - Front Entry, Built In
Garage Spaces 4.0
Utilities Available Cable TV, Phone, Natural Gas Available, Sewer Available, Under Ground, Water Available
Amenities Available Bar/Lounge, Basketball Courts, Club House, Common Grounds, Community Center, Fitness Center, Golf Club, Golf Course, Jog/Walk Path, Horse Trails, Pool - Indoor, Pool - Outdoor, Shuffleboard, Swimming Pool, Tennis Courts
Waterfront N
Water Access N
View Scenic Vista
Roof Type Asphalt,Pitched
Accessibility 2+ Access Exits
Porch Deck(s), Porch(es)
Parking Type Attached Garage, Driveway, Off Street
Attached Garage 2
Total Parking Spaces 4
Garage Y
Building
Lot Description Corner, Level
Story 2
Foundation Concrete Perimeter
Sewer Public Sewer
Water Public
Architectural Style Colonial, Contemporary
Level or Stories 2
Additional Building Above Grade, Below Grade
Structure Type Dry Wall
New Construction N
Schools
Elementary Schools Brandywine-Wallace
Middle Schools Downington
High Schools Downingtown Hs West Campus
School District Downingtown Area
Others
Pets Allowed Y
HOA Fee Include All Ground Fee,Health Club,Lawn Care Front,Lawn Care Rear,Lawn Care Side,Lawn Maintenance,Management,Pool(s),Recreation Facility,Reserve Funds
Senior Community No
Tax ID 30-05 -0838
Ownership Fee Simple
SqFt Source Estimated
Acceptable Financing Cash, Conventional
Horse Property N
Listing Terms Cash, Conventional
Financing Cash,Conventional
Special Listing Condition Standard
Pets Description Cats OK, Dogs OK
Read Less Info
Want to know what your home might be worth? Contact us for a FREE valuation!

Our team is ready to help you sell your home for the highest possible price ASAP

Bought with Scott F Gullaksen • KW Greater West Chester

"My job is to find and attract mastery-based agents to the office, protect the culture, and make sure everyone is happy! "






