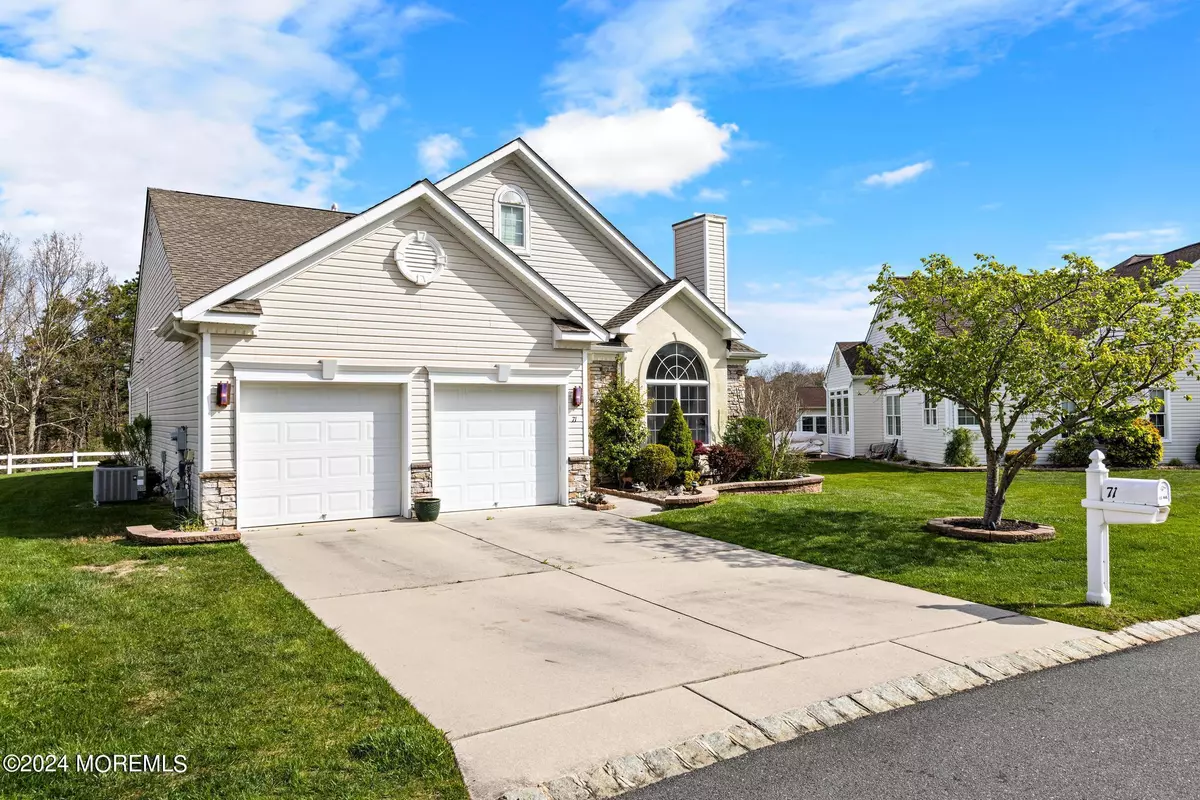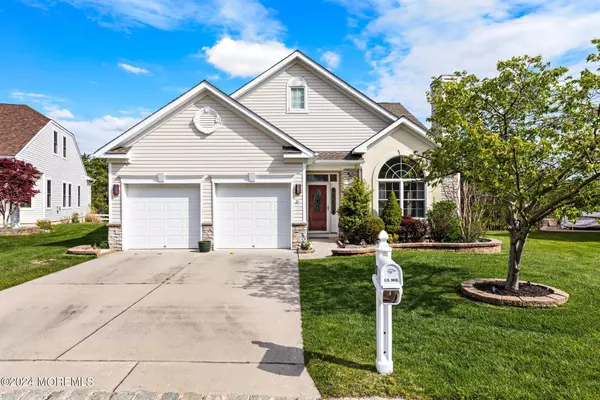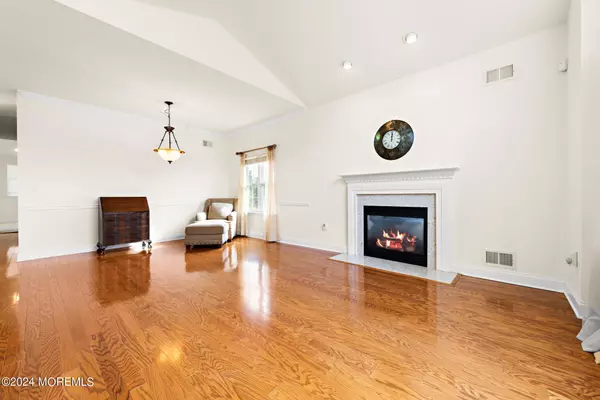$550,000
$525,000
4.8%For more information regarding the value of a property, please contact us for a free consultation.
2 Beds
2 Baths
1,915 SqFt
SOLD DATE : 06/04/2024
Key Details
Sold Price $550,000
Property Type Single Family Home
Sub Type Adult Community
Listing Status Sold
Purchase Type For Sale
Square Footage 1,915 sqft
Price per Sqft $287
Municipality Ocean (OCN)
MLS Listing ID 22411629
Sold Date 06/04/24
Style Ranch,Detached
Bedrooms 2
Full Baths 2
HOA Fees $275/mo
HOA Y/N Yes
Originating Board MOREMLS (Monmouth Ocean Regional REALTORS®)
Year Built 2008
Annual Tax Amount $6,667
Tax Year 2023
Lot Size 6,534 Sqft
Acres 0.15
Lot Dimensions 55 x 115
Property Description
Charming 55+ Greenbriar community, this exquisite home offers the perfect blend of comfort & style. From its lavish landscaping, to the bright, open interior, you won't be disappointed! A spacious living room greets you with vaulted ceilings, a cozy fireplace & hardwood floors. Cook gourmet meals in the eat-in kitchen which provides plenty of cabinetry, tile floors, a stylish tile backsplash & stainless appliances. While the entire home features an abundance of windows, wait till you see the spectacular sunroom which has wall to wall windows overlooking wooded views - the perfect space for relaxing in or make it your office or hobby space! Ample closets & laundry room add convenience to daily life. And that's not all!
Location
State NJ
County Ocean
Area Greenbriar Ocn
Direction Wells Mills Rd to Greenbriar entrance. Go to en and Make a RIGHT on Heritage Circle. Make RIGHT on Brigantine and then got to the 2nd Avalon and make LEFT
Interior
Interior Features Attic - Walk Up
Heating Natural Gas, Forced Air
Cooling Central Air
Fireplaces Number 1
Fireplace Yes
Exterior
Exterior Feature Patio
Parking Features Paved, Driveway, Direct Access, Storage
Garage Spaces 2.0
Pool Common, In Ground
Amenities Available Professional Management, Association, Exercise Room, Community Room, Pool, Golf Course, Clubhouse, Common Area, Landscaping
Roof Type Shingle
Garage Yes
Building
Lot Description Back to Woods, Level
Story 1
Foundation Slab
Sewer Public Sewer
Water Public
Architectural Style Ranch, Detached
Level or Stories 1
Structure Type Patio
Schools
Elementary Schools Waretown
High Schools Southern Reg
Others
HOA Fee Include Common Area,Snow Removal
Senior Community Yes
Tax ID 21-00057-10-00104
Pets Description Dogs OK, Cats OK
Read Less Info
Want to know what your home might be worth? Contact us for a FREE valuation!

Our team is ready to help you sell your home for the highest possible price ASAP

Bought with United Real Estate Associates

"My job is to find and attract mastery-based agents to the office, protect the culture, and make sure everyone is happy! "






