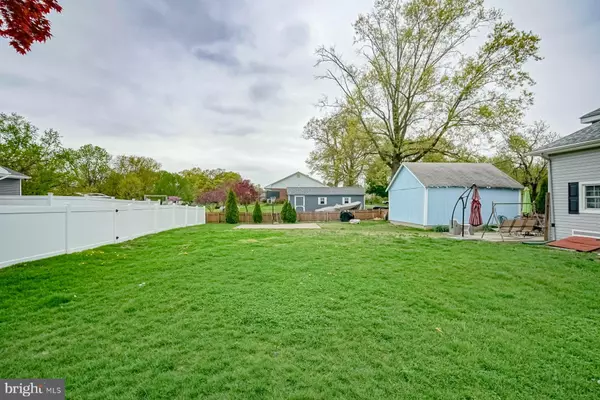$225,000
$217,000
3.7%For more information regarding the value of a property, please contact us for a free consultation.
3 Beds
1 Bath
1,152 SqFt
SOLD DATE : 06/07/2024
Key Details
Sold Price $225,000
Property Type Single Family Home
Sub Type Detached
Listing Status Sold
Purchase Type For Sale
Square Footage 1,152 sqft
Price per Sqft $195
Subdivision Penn Beach
MLS Listing ID NJSA2010658
Sold Date 06/07/24
Style Cape Cod
Bedrooms 3
Full Baths 1
HOA Y/N N
Abv Grd Liv Area 1,152
Originating Board BRIGHT
Year Built 1927
Annual Tax Amount $5,658
Tax Year 2023
Lot Size 10,001 Sqft
Acres 0.23
Lot Dimensions 100.00 x 100.00
Property Description
**OFFERS due TUES 4/30 by 9am** Welcome to 61 Salem Drive in Pennsville—located a few short blocks from the Delaware River! Beautiful sunsets await! This 3 BEDROOM home with AWESOME FENCED YARD and 2 car DETACHED GARAGE lends many great features without a mega expensive price tag! Pull up and immediately notice the adorable front porch and white vinyl fenced spacious yard! The whole 1,152 square foot interior has been freshly painted! The living room features newer carpet and ceiling fan. The dining room (20x10) will be the perfect gathering/entertaining space. The kitchen with maple cabinets, some stainless appliances, has ample cabinet storage and counter space. The bathroom was totally updated in 2022 with new tile shower/tub, sink, plumbing, vinyl plank flooring, and lighting. Bathroom is so spacious and well done! Laundry/utility room is off the bathroom. Upstairs, find 3 sizeable bedrooms. 2 have hardwood floors and one has carpet. Good closet space as well for the bedrooms. Outside, find a deck for seasonal enjoyment. The large vinyl fenced yard will be the envy of all your guests! There is even a cement pad for basketball, place for a shed, rollerskating, etc! And the 2 car detached garage is a great workshop or storage space! Taxes under $6,000! NEWER gas heat (2020), central air, and public water/sewer lend the best of utilities. Located in the Penn Beach neighborhood, is also a short walk to the Penn Beach Elementary School! Pennsville is located on the Delaware River. Public access to the river available for boating/fishing, etc. Or enjoy some music at the open-air Shipyard restaurant or a stroll at the Riverview Beach Park—just minutes away! Pennsville is centrally located to Wilmington, DE (20 minutes), Philadelphia (40 minutes), Baltimore (1.5 hours), or the NJ shore points (2 hours)---so a commuter’s dream! Quick access to 295, NJ Turnpike, 95! USDA 100% financing available for qualified candidates. Adorable and affordable! Come see this beauty at the open houses Saturday 4/27 from 1-3pm or Sunday 4/28 from 11am-1pm!
Location
State NJ
County Salem
Area Pennsville Twp (21709)
Zoning 01
Rooms
Other Rooms Living Room, Dining Room, Bedroom 2, Bedroom 3, Kitchen, Bedroom 1, Laundry, Bathroom 1
Interior
Interior Features Carpet, Ceiling Fan(s), Dining Area, Floor Plan - Traditional, Wood Floors
Hot Water Electric
Heating Forced Air
Cooling Central A/C
Flooring Hardwood, Carpet, Luxury Vinyl Plank
Equipment Dishwasher, Microwave, Oven - Single, Oven/Range - Electric, Stainless Steel Appliances, Washer/Dryer Hookups Only
Fireplace N
Window Features Casement
Appliance Dishwasher, Microwave, Oven - Single, Oven/Range - Electric, Stainless Steel Appliances, Washer/Dryer Hookups Only
Heat Source Natural Gas
Laundry Main Floor
Exterior
Exterior Feature Deck(s), Porch(es)
Parking Features Covered Parking
Garage Spaces 2.0
Fence Vinyl, Wood
Utilities Available Cable TV Available
Water Access N
View Street
Roof Type Architectural Shingle
Accessibility None
Porch Deck(s), Porch(es)
Total Parking Spaces 2
Garage Y
Building
Lot Description Corner, Level, Cleared, SideYard(s)
Story 2
Foundation Crawl Space
Sewer Public Sewer
Water Public
Architectural Style Cape Cod
Level or Stories 2
Additional Building Above Grade, Below Grade
New Construction N
Schools
Elementary Schools Penn Beach
School District Pennsville Township Public Schools
Others
Senior Community No
Tax ID 09-03307-00005
Ownership Fee Simple
SqFt Source Assessor
Acceptable Financing Cash, Conventional, FHA, USDA, VA
Listing Terms Cash, Conventional, FHA, USDA, VA
Financing Cash,Conventional,FHA,USDA,VA
Special Listing Condition Standard
Read Less Info
Want to know what your home might be worth? Contact us for a FREE valuation!

Our team is ready to help you sell your home for the highest possible price ASAP

Bought with John R. Wuertz • BHHS Fox & Roach-Mt Laurel

"My job is to find and attract mastery-based agents to the office, protect the culture, and make sure everyone is happy! "






