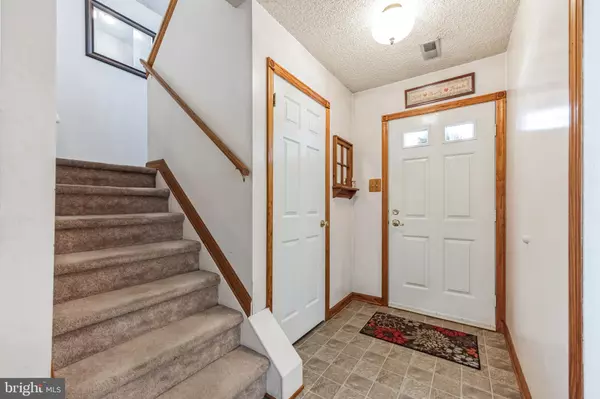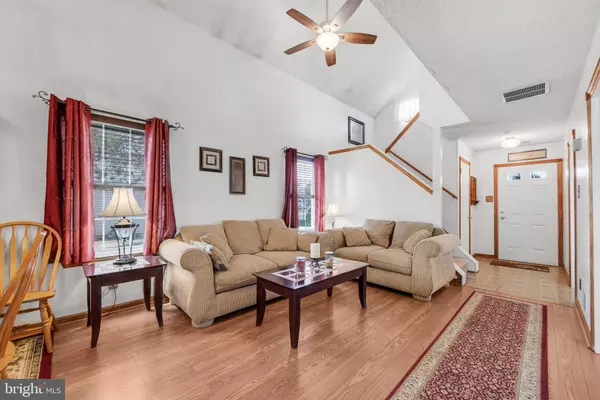$345,000
$299,990
15.0%For more information regarding the value of a property, please contact us for a free consultation.
3 Beds
2 Baths
1,444 SqFt
SOLD DATE : 06/07/2024
Key Details
Sold Price $345,000
Property Type Single Family Home
Sub Type Detached
Listing Status Sold
Purchase Type For Sale
Square Footage 1,444 sqft
Price per Sqft $238
Subdivision Fox Hound Village
MLS Listing ID NJGL2042004
Sold Date 06/07/24
Style Traditional
Bedrooms 3
Full Baths 2
HOA Fees $14/ann
HOA Y/N Y
Abv Grd Liv Area 1,444
Originating Board BRIGHT
Year Built 1984
Annual Tax Amount $4,210
Tax Year 2023
Lot Size 6,534 Sqft
Acres 0.15
Lot Dimensions 0.00 x 0.00
Property Description
BEST AND FINAL DUE MONDAY 5/6 @ 5:00 PM....
Welcome to 14 Fox Ln, Logan Twp. This charming property nestled in the sought-after Kingsway school district is soon to hit the market. With its prime location offering quick access to major highways, this home combines convenience with tranquility. As you step into this inviting residence, you'll be greeted by 3 bedrooms and 2 bathrooms, providing ample space for comfortable living. The well-appointed notable features like a spacious kitchen, cozy living areas, or a serene backyard oasis are just waiting for your personal touch. Enjoy the ease of commuting with convenient access to major highways, making travel a breeze. Whether you're headed to work or exploring the vibrant nearby communities, this location offers unparalleled convenience. Don't miss the opportunity to make 14 Fox Ln your new home!
Location
State NJ
County Gloucester
Area Logan Twp (20809)
Zoning RES
Rooms
Main Level Bedrooms 2
Interior
Interior Features Attic, Carpet, Ceiling Fan(s), Combination Dining/Living, Curved Staircase, Dining Area, Floor Plan - Open, Kitchen - Island, Primary Bath(s), Soaking Tub, Tub Shower, Walk-in Closet(s)
Hot Water Natural Gas
Cooling Central A/C
Flooring Carpet, Luxury Vinyl Plank, Vinyl
Fireplaces Number 1
Fireplaces Type Mantel(s), Wood
Equipment Dryer, Refrigerator, Washer, Water Heater, Dishwasher, Oven - Single, Oven - Self Cleaning, Freezer, Microwave, Stove
Fireplace Y
Window Features Double Pane,Energy Efficient,Insulated,Screens
Appliance Dryer, Refrigerator, Washer, Water Heater, Dishwasher, Oven - Single, Oven - Self Cleaning, Freezer, Microwave, Stove
Heat Source Natural Gas
Laundry Main Floor
Exterior
Exterior Feature Patio(s), Porch(es)
Parking Features Garage - Front Entry, Garage Door Opener, Inside Access
Garage Spaces 2.0
Water Access N
Roof Type Shingle
Accessibility None
Porch Patio(s), Porch(es)
Attached Garage 1
Total Parking Spaces 2
Garage Y
Building
Lot Description Cul-de-sac, Front Yard, Landscaping, Level, Open
Story 2
Foundation Slab
Sewer Public Septic
Water Public
Architectural Style Traditional
Level or Stories 2
Additional Building Above Grade, Below Grade
Structure Type Cathedral Ceilings
New Construction N
Schools
Middle Schools Kingsway
High Schools Kingsway Regional H.S.
School District Kingsway Regional High
Others
Senior Community No
Tax ID 09-01902-00027
Ownership Fee Simple
SqFt Source Assessor
Security Features Carbon Monoxide Detector(s),Main Entrance Lock,Smoke Detector
Acceptable Financing Conventional, FHA, Cash
Listing Terms Conventional, FHA, Cash
Financing Conventional,FHA,Cash
Special Listing Condition Standard
Read Less Info
Want to know what your home might be worth? Contact us for a FREE valuation!

Our team is ready to help you sell your home for the highest possible price ASAP

Bought with Kaitlin Marie Anderson • Lamb Realty

"My job is to find and attract mastery-based agents to the office, protect the culture, and make sure everyone is happy! "






