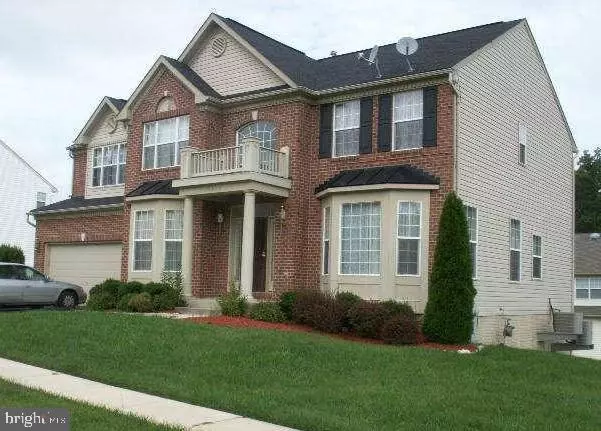$790,000
$780,000
1.3%For more information regarding the value of a property, please contact us for a free consultation.
5 Beds
4 Baths
4,208 SqFt
SOLD DATE : 06/10/2024
Key Details
Sold Price $790,000
Property Type Single Family Home
Sub Type Detached
Listing Status Sold
Purchase Type For Sale
Square Footage 4,208 sqft
Price per Sqft $187
Subdivision Glenn Dale Heights-Resub
MLS Listing ID MDPG2111246
Sold Date 06/10/24
Style Colonial
Bedrooms 5
Full Baths 3
Half Baths 1
HOA Y/N N
Abv Grd Liv Area 3,008
Originating Board BRIGHT
Year Built 2003
Annual Tax Amount $5,758
Tax Year 2024
Lot Size 10,000 Sqft
Acres 0.23
Property Description
Beautiful brick colonial over 4000 sq ft, new roof, newer a/c, HUGE primary bedroom, with lovely bath, walk-in closet stainless appliances spacious, new, composite deck and paver patio! Five bedroom, 3.5 baths, walkout basement with family room, media or craft room and 5th bedroom with bath.
Tons of storage at a great price--don't miss this one.. Seller may need short rentback, too soon to say. Put your own touched on this, seller has already done the heavy listing. Seller will seriously consider offers and give an allowance for flooring.
Location
State MD
County Prince Georges
Zoning RR
Rooms
Other Rooms Living Room, Dining Room, Kitchen, Family Room, Foyer, Study, Utility Room
Basement Rear Entrance, Connecting Stairway
Interior
Interior Features Attic, Breakfast Area, Dining Area, Primary Bath(s), Upgraded Countertops, Crown Moldings, Window Treatments, Wood Floors, Floor Plan - Open
Hot Water Electric
Heating Forced Air
Cooling Central A/C
Flooring Carpet, Ceramic Tile, Hardwood
Fireplaces Number 1
Fireplaces Type Mantel(s)
Equipment Dishwasher, Cooktop, Dryer, Refrigerator, Washer, Built-In Microwave, Oven - Wall, Stainless Steel Appliances
Fireplace Y
Window Features Double Pane
Appliance Dishwasher, Cooktop, Dryer, Refrigerator, Washer, Built-In Microwave, Oven - Wall, Stainless Steel Appliances
Heat Source Natural Gas
Laundry Has Laundry, Basement
Exterior
Exterior Feature Deck(s), Patio(s)
Parking Features Garage - Front Entry
Garage Spaces 2.0
Utilities Available Cable TV Available
Water Access N
Roof Type Shingle
Street Surface Black Top
Accessibility None
Porch Deck(s), Patio(s)
Road Frontage Public, City/County
Attached Garage 2
Total Parking Spaces 2
Garage Y
Building
Lot Description Landscaping, Front Yard, Rear Yard, SideYard(s)
Story 3
Foundation Slab, Permanent
Sewer Public Sewer
Water Public
Architectural Style Colonial
Level or Stories 3
Additional Building Above Grade, Below Grade
Structure Type 9'+ Ceilings,Vaulted Ceilings
New Construction N
Schools
Elementary Schools Glenn Dale
Middle Schools Thomas Johnson
High Schools Duval
School District Prince George'S County Public Schools
Others
Pets Allowed Y
Senior Community No
Tax ID 17143425873
Ownership Fee Simple
SqFt Source Assessor
Acceptable Financing Cash, Conventional, FHA, VA
Horse Property N
Listing Terms Cash, Conventional, FHA, VA
Financing Cash,Conventional,FHA,VA
Special Listing Condition Standard
Pets Allowed Cats OK, Dogs OK
Read Less Info
Want to know what your home might be worth? Contact us for a FREE valuation!

Our team is ready to help you sell your home for the highest possible price ASAP

Bought with Elson N Payne • ExecuHome Realty

"My job is to find and attract mastery-based agents to the office, protect the culture, and make sure everyone is happy! "






