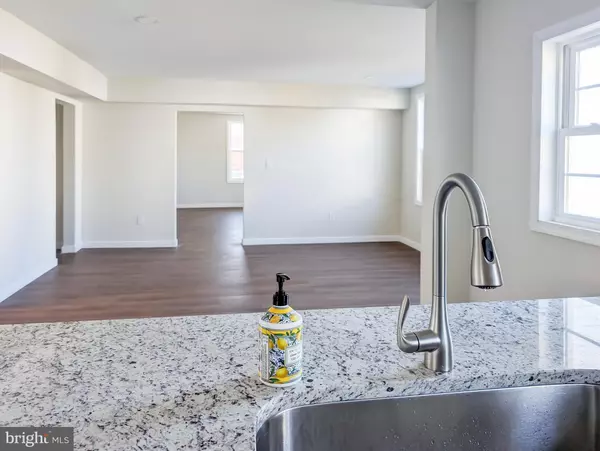$298,000
$299,900
0.6%For more information regarding the value of a property, please contact us for a free consultation.
3 Beds
3 Baths
1,663 SqFt
SOLD DATE : 06/11/2024
Key Details
Sold Price $298,000
Property Type Single Family Home
Sub Type Detached
Listing Status Sold
Purchase Type For Sale
Square Footage 1,663 sqft
Price per Sqft $179
Subdivision Marshall Heights
MLS Listing ID VAOR2006970
Sold Date 06/11/24
Style Traditional
Bedrooms 3
Full Baths 2
Half Baths 1
HOA Y/N N
Abv Grd Liv Area 1,663
Originating Board BRIGHT
Year Built 1920
Annual Tax Amount $402
Tax Year 2024
Property Description
Big Price Reduction on this completely renovated home! This lovely home has over 1600 sq. ft. of space with 3 bedroom, 2.5 baths, detached garage and located in the middle of town. New kitchen appliances with granite countertops, recess lighting, separate dining space, large living area, luxury vinyl plank flooring and covered porch off the kitchen to entertain. Main level laundry room with room for storage. Large primary suite with bath features step in shower and plenty of closet space. New roof, new HVAC, all new energy efficient windows. Detached garage with power, can fit one car and have room for workstation. Versatile location as current town zoning allows for a home business such as: office, gallery, shop, hair salon...etc. Public water and sewer and walking distance to restaurants and shops on charming Main Street. Historic Orange County is home to James & Dolley Madison's Montpelier which hosts the famed Fall Steeplechase Horse Races. Acclaimed Inns and Wedding Venues, Award Winning Vineyards and Craft Breweries pepper our surrounding landscape. Shenandoah National Park is a short, enjoyable drive away where the outdoor enthusiast can enjoy hiking, biking, kayaking and horseback riding. Orange is centrally located; just 40 minutes to Culpeper and Charlottesville, 1 hour to Richmond or Fredericksburg and 2 hours to D.C.
Location
State VA
County Orange
Zoning C
Interior
Interior Features Dining Area, Breakfast Area, Combination Kitchen/Dining, Family Room Off Kitchen, Floor Plan - Open, Kitchen - Eat-In, Kitchen - Island, Recessed Lighting
Hot Water Electric
Heating Central
Cooling Central A/C
Flooring Luxury Vinyl Plank
Equipment Built-In Microwave, Dishwasher, Energy Efficient Appliances, Refrigerator, Water Heater, Oven/Range - Electric
Furnishings No
Fireplace N
Window Features Double Pane,Energy Efficient
Appliance Built-In Microwave, Dishwasher, Energy Efficient Appliances, Refrigerator, Water Heater, Oven/Range - Electric
Heat Source Electric
Laundry Hookup, Main Floor
Exterior
Parking Features Additional Storage Area
Garage Spaces 1.0
Utilities Available Above Ground
Water Access N
Roof Type Architectural Shingle
Accessibility 2+ Access Exits
Total Parking Spaces 1
Garage Y
Building
Story 2
Foundation Crawl Space
Sewer Public Sewer
Water Public
Architectural Style Traditional
Level or Stories 2
Additional Building Above Grade, Below Grade
Structure Type Dry Wall
New Construction N
Schools
Elementary Schools Orange
Middle Schools Prospect Heights
High Schools Orange Co.
School District Orange County Public Schools
Others
Pets Allowed Y
Senior Community No
Tax ID 044A2003800180
Ownership Fee Simple
SqFt Source Assessor
Acceptable Financing Cash, Conventional, FHA, USDA
Horse Property N
Listing Terms Cash, Conventional, FHA, USDA
Financing Cash,Conventional,FHA,USDA
Special Listing Condition Standard
Pets Description No Pet Restrictions
Read Less Info
Want to know what your home might be worth? Contact us for a FREE valuation!

Our team is ready to help you sell your home for the highest possible price ASAP

Bought with NON MEMBER • Non Subscribing Office

"My job is to find and attract mastery-based agents to the office, protect the culture, and make sure everyone is happy! "






