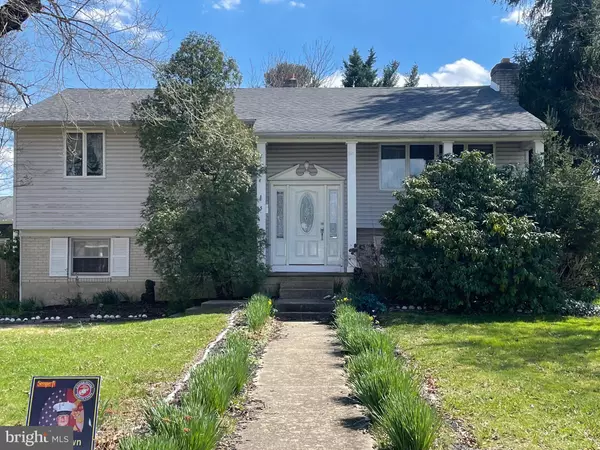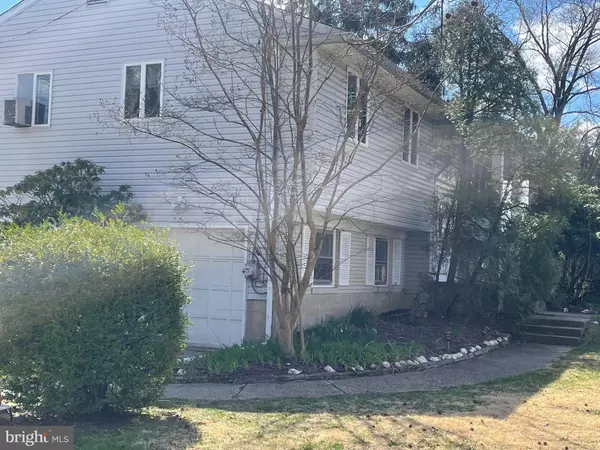$234,900
$239,900
2.1%For more information regarding the value of a property, please contact us for a free consultation.
4 Beds
3 Baths
1,960 SqFt
SOLD DATE : 05/23/2024
Key Details
Sold Price $234,900
Property Type Single Family Home
Sub Type Detached
Listing Status Sold
Purchase Type For Sale
Square Footage 1,960 sqft
Price per Sqft $119
Subdivision Fort Mott Village
MLS Listing ID NJSA2010442
Sold Date 05/23/24
Style Bi-level
Bedrooms 4
Full Baths 2
Half Baths 1
HOA Y/N N
Abv Grd Liv Area 1,960
Originating Board BRIGHT
Year Built 1963
Annual Tax Amount $9,330
Tax Year 2023
Lot Size 0.327 Acres
Acres 0.33
Lot Dimensions 132.00 x 0.00
Property Description
Oh the possibilities!!! Bring your paintbrush and hammer! This 4 bedroom, 2.5 bath bilevel style home features 1960 square feet of living space, a huge family room with a wood burning brick fireplace, a 2nd floor deck that runs the full length of the home and overlooks the Gunite in ground pool. There is a large patio under the deck that also overlooks the pool.. Other features include hardwood floors, gas heating, gas hot water and central A/C.
The exterior of the home has already been updated and includes vinyl siding, thermopane windows and dimensional roofing. The house interior does need work, including new floorings, painting, kitchen appliances and bath fixtures. the house does NOT require flood insurance as per the 2016 FEMA flood maps. The home is being sold in total “AS IS” condition. Come take a look and bring your imagination.
Location
State NJ
County Salem
Area Pennsville Twp (21709)
Zoning 02
Rooms
Main Level Bedrooms 3
Interior
Interior Features Attic, Ceiling Fan(s), Stall Shower, Wood Floors
Hot Water Natural Gas
Heating Forced Air
Cooling Central A/C, Ceiling Fan(s)
Flooring Carpet, Hardwood, Vinyl
Fireplaces Number 1
Fireplaces Type Brick
Equipment Cooktop, Oven - Single, Compactor, Refrigerator
Furnishings No
Fireplace Y
Window Features Casement,Double Pane,Double Hung
Appliance Cooktop, Oven - Single, Compactor, Refrigerator
Heat Source Natural Gas
Laundry Lower Floor
Exterior
Exterior Feature Deck(s), Patio(s), Porch(es)
Parking Features Garage - Side Entry
Garage Spaces 3.0
Fence Board, Privacy, Wood
Pool Fenced, Filtered, Gunite, In Ground
Water Access N
Roof Type Architectural Shingle
Street Surface Black Top
Accessibility None
Porch Deck(s), Patio(s), Porch(es)
Road Frontage Boro/Township
Attached Garage 1
Total Parking Spaces 3
Garage Y
Building
Lot Description Corner
Story 2
Foundation Slab
Sewer Public Sewer
Water Public
Architectural Style Bi-level
Level or Stories 2
Additional Building Above Grade, Below Grade
Structure Type Dry Wall
New Construction N
Schools
Elementary Schools Pennsville
Middle Schools Pennsville M.S.
High Schools Pennsville Memorial H.S.
School District Pennsville Township Public Schools
Others
Pets Allowed Y
Senior Community No
Tax ID 09-03904-00001
Ownership Fee Simple
SqFt Source Assessor
Acceptable Financing Cash, Conventional
Horse Property N
Listing Terms Cash, Conventional
Financing Cash,Conventional
Special Listing Condition Standard
Pets Allowed No Pet Restrictions
Read Less Info
Want to know what your home might be worth? Contact us for a FREE valuation!

Our team is ready to help you sell your home for the highest possible price ASAP

Bought with Helen M Stickelman • Castle Agency LLC

"My job is to find and attract mastery-based agents to the office, protect the culture, and make sure everyone is happy! "






