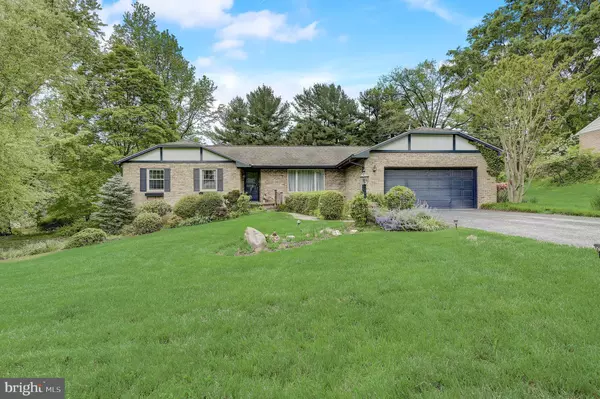$599,000
$599,000
For more information regarding the value of a property, please contact us for a free consultation.
3 Beds
3 Baths
3,000 SqFt
SOLD DATE : 06/12/2024
Key Details
Sold Price $599,000
Property Type Single Family Home
Sub Type Detached
Listing Status Sold
Purchase Type For Sale
Square Footage 3,000 sqft
Price per Sqft $199
Subdivision Eastview
MLS Listing ID MDFR2045450
Sold Date 06/12/24
Style Ranch/Rambler
Bedrooms 3
Full Baths 2
Half Baths 1
HOA Y/N N
Abv Grd Liv Area 1,931
Originating Board BRIGHT
Year Built 1980
Annual Tax Amount $3,973
Tax Year 2023
Lot Size 0.720 Acres
Acres 0.72
Property Description
Welcome to 7306 Brookside Dr, a stunning gem nestled in the heart of Frederick. As you step inside, you’ll be greeted by a spacious and inviting living area, illuminated by natural light. The traditional floor plan design flows effortlessly from the sitting room to the formal living room with hardwood floors and a wood-burning fireplace. The kitchen, complete with stainless-steel appliances, sleek granite countertops, and ample cabinet space, is adjacent to a family room. The primary suite is a tranquil oasis, with walk-in closet and an ensuite bathroom. The two additional bedrooms provide ample room for family, guests, or a home office. Enjoy the finished walkout basement with 9 ft ceilings, ideal for recreation or storage. Step outside to your private backyard, where a beautifully landscaped and a spacious patio create the perfect setting for outdoor relaxation and entertaining. Located in the sought-after community of Eastview, you’ll enjoy easy access to great community amenities, parks, playgrounds, and a community barn that can be rented out. Nearby schools, shopping, and dining options make this home ideal for those who want a peaceful retreat without sacrificing convenience. Recent updates include an Oil tank (2023) and a new garage door opener. No HOA, however there is an optional HOA available for $75 Annually. Don’t miss this opportunity! Schedule your tour today!
Location
State MD
County Frederick
Zoning R
Rooms
Basement Partially Finished
Main Level Bedrooms 3
Interior
Interior Features Attic, Breakfast Area, Built-Ins, Carpet, Ceiling Fan(s), Chair Railings, Dining Area, Entry Level Bedroom, Exposed Beams, Floor Plan - Traditional, Kitchen - Eat-In, Kitchen - Gourmet, Kitchen - Island, Bathroom - Tub Shower, Upgraded Countertops, Walk-in Closet(s), Window Treatments, Wood Floors
Hot Water Electric
Heating Forced Air
Cooling Ceiling Fan(s), Central A/C
Flooring Carpet, Ceramic Tile, Laminated, Solid Hardwood
Fireplaces Number 1
Fireplaces Type Wood
Equipment Built-In Microwave, Cooktop, Dishwasher, Exhaust Fan, Freezer, Icemaker, Oven/Range - Electric, Refrigerator, Stainless Steel Appliances, Washer
Fireplace Y
Appliance Built-In Microwave, Cooktop, Dishwasher, Exhaust Fan, Freezer, Icemaker, Oven/Range - Electric, Refrigerator, Stainless Steel Appliances, Washer
Heat Source Oil
Exterior
Exterior Feature Brick, Patio(s), Porch(es)
Garage Garage - Front Entry, Inside Access
Garage Spaces 2.0
Waterfront N
Water Access N
Accessibility None
Porch Brick, Patio(s), Porch(es)
Attached Garage 2
Total Parking Spaces 2
Garage Y
Building
Story 2
Foundation Slab
Sewer Private Septic Tank
Water Well
Architectural Style Ranch/Rambler
Level or Stories 2
Additional Building Above Grade, Below Grade
Structure Type 9'+ Ceilings,Beamed Ceilings,Block Walls,Dry Wall,Plaster Walls
New Construction N
Schools
School District Frederick County Public Schools
Others
Senior Community No
Tax ID 1124451739
Ownership Fee Simple
SqFt Source Assessor
Acceptable Financing Conventional, Cash, FHA, VA
Listing Terms Conventional, Cash, FHA, VA
Financing Conventional,Cash,FHA,VA
Special Listing Condition Standard
Read Less Info
Want to know what your home might be worth? Contact us for a FREE valuation!

Our team is ready to help you sell your home for the highest possible price ASAP

Bought with Jenna Clark • Berkshire Hathaway HomeServices PenFed Realty

"My job is to find and attract mastery-based agents to the office, protect the culture, and make sure everyone is happy! "






