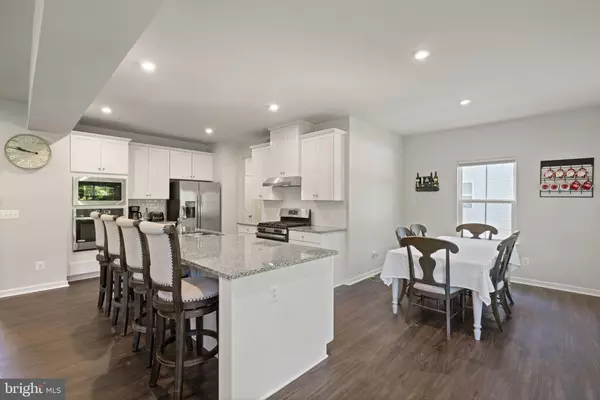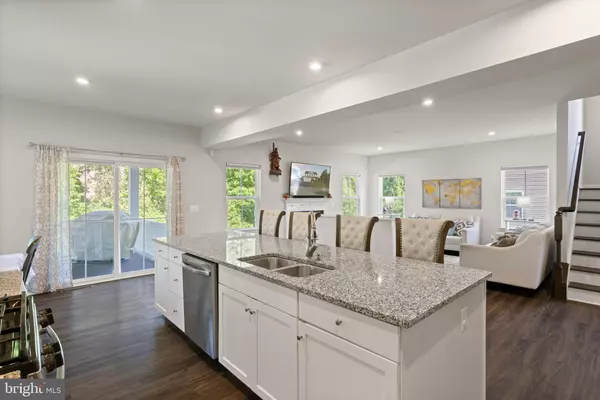$635,000
$635,000
For more information regarding the value of a property, please contact us for a free consultation.
4 Beds
4 Baths
3,224 SqFt
SOLD DATE : 06/14/2024
Key Details
Sold Price $635,000
Property Type Single Family Home
Sub Type Detached
Listing Status Sold
Purchase Type For Sale
Square Footage 3,224 sqft
Price per Sqft $196
Subdivision Courthouse Manor
MLS Listing ID VAST2029328
Sold Date 06/14/24
Style Colonial
Bedrooms 4
Full Baths 3
Half Baths 1
HOA Fees $105/mo
HOA Y/N Y
Abv Grd Liv Area 2,424
Originating Board BRIGHT
Year Built 2019
Annual Tax Amount $4,854
Tax Year 2024
Lot Size 8,581 Sqft
Acres 0.2
Property Description
***May 18 & May 19 Open Houses Canceled***Welcome to 205 Courthouse Manor Drive in the sought-after Courthouse Manor community of Stafford, VA. This remarkable 4-bedroom, 3.5-bathroom Colonial-style home offers an inviting open-floorplan accentuated by natural light on the top 2 floors. The main level features a generously sized family room adjacent to the chef's kitchen and eat-in dining area, creating a great flow - you will feel yourself relaxing as you enter the home.
The kitchen is equipped with stone countertops, stainless steel appliances, a gas range, wall oven, built-in microwave, and large kitchen island ensuring that meal preparation is as effortless as it is enjoyable. With its ample counter space and stylish design, this kitchen is sure to inspire your culinary creativity. Off the dining area is a sizable 3-season covered deck that allows you to enjoy the outdoors or grill regardless of the weather.
Downstairs, the fully finished walk-out basement offers additional living space, including a versatile craft room, a really cool media room (with sound proofing), a full bath, and ample storage options.
Venture upstairs to discover the primary bedroom retreat, complete with an ensuite bathroom featuring a walk-in shower, water closet and double vanity. The bedroom is completed with an oversized walk-in closet. Three additional spacious bedrooms and another full bath provide comfort and privacy for family members and guests alike.
Outside, the property sits on a large, mostly level lot, offering plenty of room for outdoor activities, whether you're relaxing, playing corn hole or enjoying a barbecue.
Essential facilities such as Stafford Hospital and Interstate 95 (accessible via the Stafford exit) are just a short drive away, providing easy access to healthcare services and major transportation routes. A plethora of shopping, dining, and grocery options dot the nearby landscape, offering a diverse selection of retail and dining experiences to explore at leisure.
Location
State VA
County Stafford
Zoning R1
Rooms
Other Rooms Dining Room, Kitchen, Family Room, Office, Storage Room, Media Room
Basement Fully Finished
Interior
Interior Features Attic, Carpet, Combination Kitchen/Dining, Dining Area, Family Room Off Kitchen, Floor Plan - Open, Kitchen - Gourmet, Kitchen - Island, Pantry, Primary Bath(s), Recessed Lighting, Soaking Tub, Stall Shower, Tub Shower, Walk-in Closet(s)
Hot Water Natural Gas
Heating Forced Air
Cooling Central A/C
Fireplaces Number 1
Fireplaces Type Fireplace - Glass Doors, Gas/Propane, Mantel(s)
Equipment Built-In Microwave, Dishwasher, Disposal, Dryer, Icemaker, Oven - Double, Oven - Wall, Range Hood, Oven/Range - Gas, Stainless Steel Appliances, Stove, Washer
Fireplace Y
Appliance Built-In Microwave, Dishwasher, Disposal, Dryer, Icemaker, Oven - Double, Oven - Wall, Range Hood, Oven/Range - Gas, Stainless Steel Appliances, Stove, Washer
Heat Source Natural Gas
Exterior
Exterior Feature Patio(s)
Garage Garage - Front Entry
Garage Spaces 4.0
Waterfront N
Water Access N
Accessibility None
Porch Patio(s)
Parking Type Attached Garage, Driveway
Attached Garage 2
Total Parking Spaces 4
Garage Y
Building
Story 3
Foundation Concrete Perimeter
Sewer Public Sewer
Water Public
Architectural Style Colonial
Level or Stories 3
Additional Building Above Grade, Below Grade
New Construction N
Schools
Elementary Schools Stafford
Middle Schools Stafford
High Schools Brooke Point
School District Stafford County Public Schools
Others
Pets Allowed Y
HOA Fee Include Trash,Snow Removal,Common Area Maintenance
Senior Community No
Tax ID 30VV 6
Ownership Fee Simple
SqFt Source Assessor
Acceptable Financing Cash, Conventional, FHA, VA
Listing Terms Cash, Conventional, FHA, VA
Financing Cash,Conventional,FHA,VA
Special Listing Condition Standard
Pets Description Case by Case Basis
Read Less Info
Want to know what your home might be worth? Contact us for a FREE valuation!

Our team is ready to help you sell your home for the highest possible price ASAP

Bought with Soma Akrami • Fairfax Realty of Tysons

"My job is to find and attract mastery-based agents to the office, protect the culture, and make sure everyone is happy! "






