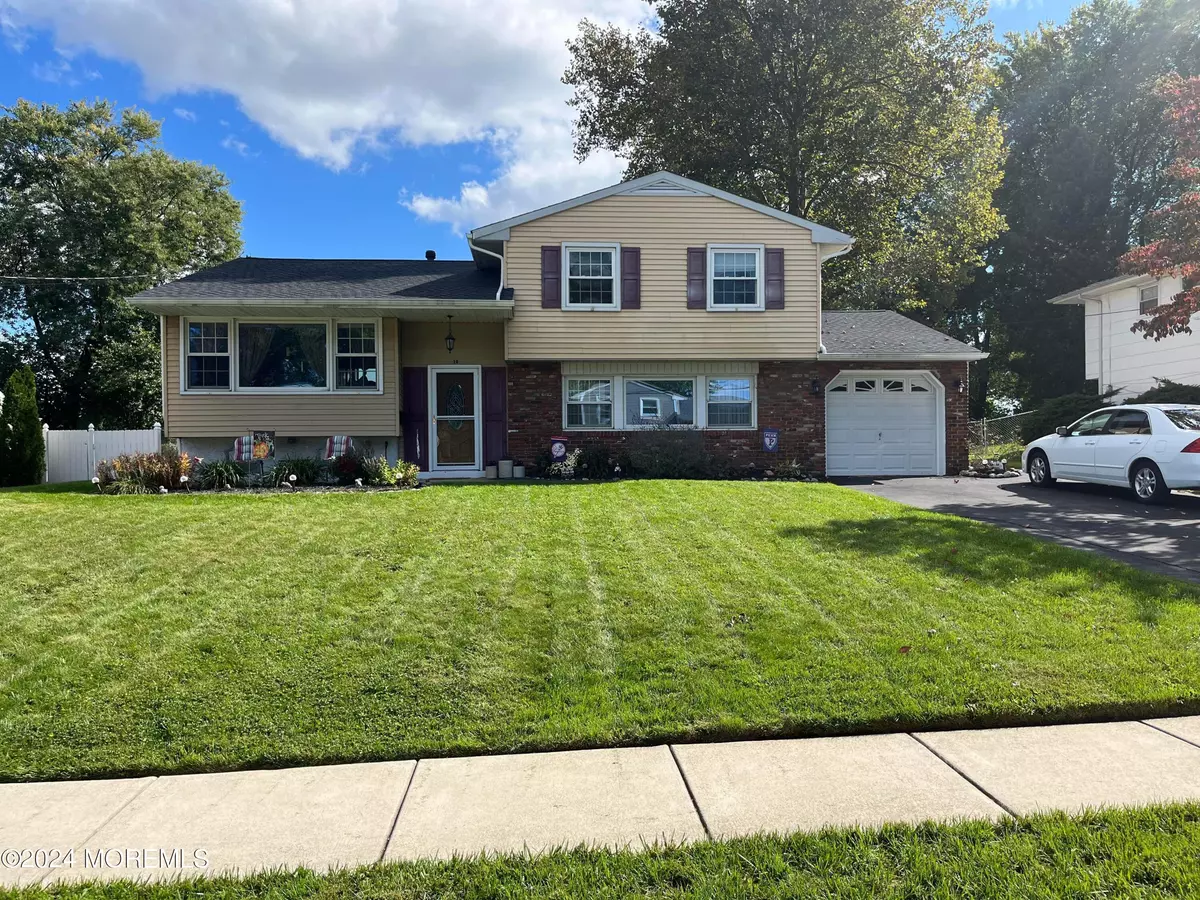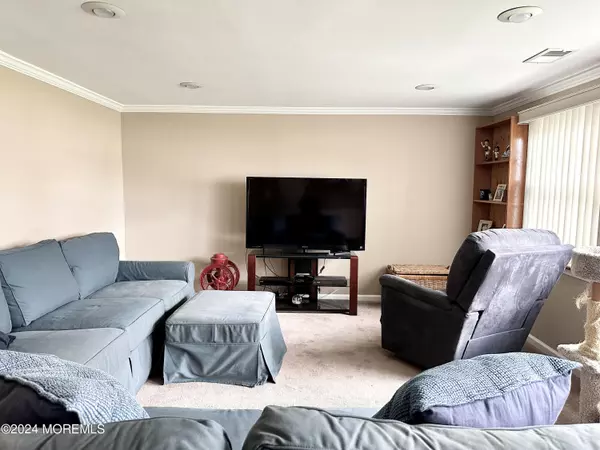$450,000
$450,000
For more information regarding the value of a property, please contact us for a free consultation.
4 Beds
2 Baths
1,736 SqFt
SOLD DATE : 06/14/2024
Key Details
Sold Price $450,000
Property Type Single Family Home
Sub Type Single Family Residence
Listing Status Sold
Purchase Type For Sale
Square Footage 1,736 sqft
Price per Sqft $259
Municipality Delran (DER)
Subdivision Summerhill
MLS Listing ID 22408611
Sold Date 06/14/24
Style Split Level
Bedrooms 4
Full Baths 2
HOA Y/N No
Originating Board MOREMLS (Monmouth Ocean Regional REALTORS®)
Year Built 1963
Annual Tax Amount $8,636
Tax Year 2023
Lot Size 10,454 Sqft
Acres 0.24
Lot Dimensions 75 x 140
Property Sub-Type Single Family Residence
Property Description
This is a ''Coming Soon'' listing and cannot be shown until April 6, 2024. Welcome to your dream home in Delran! This stunning split-level residence offers the perfect blend of comfort and style. Boasting 4 spacious bedrooms and 2 full baths, this home is ideal for families seeking ample space and privacy. The recently painted interior exudes a sense of freshness and modernity, creating a welcoming ambiance from the moment you step inside.
The property features a convenient 1-car garage, a finished basement that can be used as a recreation room or home office, and a huge fully fenced yard that provides a private oasis for outdoor relaxation. Enjoy the beautiful outdoor amenities including a shed for storage, a deck for al fresco dining, and a covered concrete patio for year-round entertaining.
Updates abound in this home, with a newer roof, water heater, and high-efficiency furnace ensuring peace of mind for the new owners. The prime location offers easy access to parks, playgrounds, ball fields, restaurants, entertainment venues, and shopping centers, making it the perfect place to call home. Commuters will appreciate the proximity to Route 130, I-95, and the Turnpike, providing seamless travel options for work or leisure.
Don't miss out on this rare opportunity to own a true gem in a sought-after neighborhood. Schedule a viewing today and make this your forever home!
Location
State NJ
County Burlington
Area Millside Hts
Direction Haines Mill to Princeton to Rutgers, House on Left
Rooms
Basement Ceilings - High, Partial, Partially Finished
Interior
Interior Features Attic, Built-Ins, Laundry Tub, Sliding Door, Eat-in Kitchen, Recessed Lighting
Heating Natural Gas, Forced Air
Cooling Electric, Central Air
Flooring Tile, Wood, Other
Fireplace No
Exterior
Exterior Feature Deck, Fence, Patio, Shed, Storm Door(s), Porch - Covered
Parking Features Asphalt, Double Wide Drive, Driveway, Off Street, On Street
Garage Spaces 1.0
Roof Type Shingle
Garage Yes
Private Pool No
Building
Lot Description Fenced Area
Story 3
Sewer Public Sewer
Water Public
Architectural Style Split Level
Level or Stories 3
Structure Type Deck,Fence,Patio,Shed,Storm Door(s),Porch - Covered
New Construction No
Schools
Middle Schools Delran
High Schools Delran
Others
Senior Community No
Tax ID 10-00105-0000-00008
Read Less Info
Want to know what your home might be worth? Contact us for a FREE valuation!

Our team is ready to help you sell your home for the highest possible price ASAP

Bought with NON MEMBER
"My job is to find and attract mastery-based agents to the office, protect the culture, and make sure everyone is happy! "






