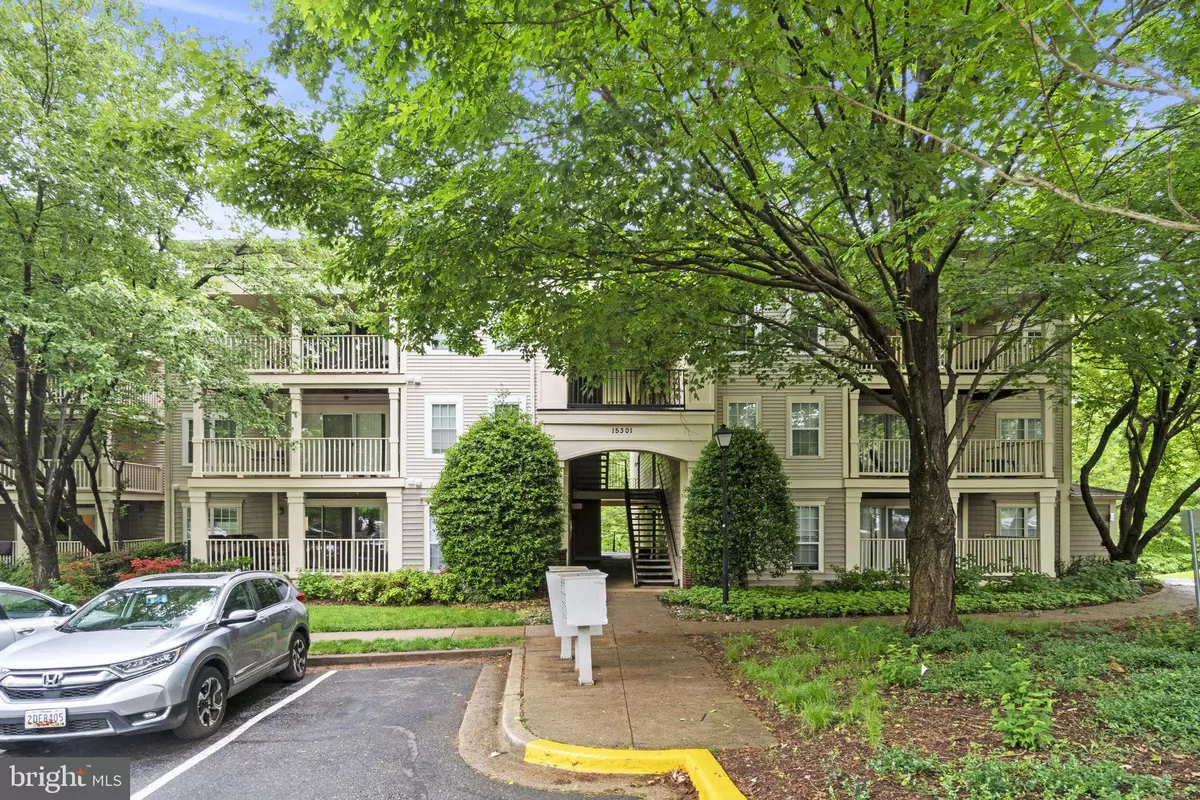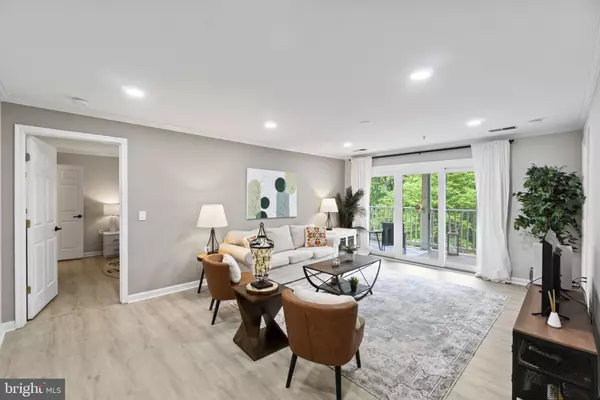$399,900
$399,900
For more information regarding the value of a property, please contact us for a free consultation.
2 Beds
2 Baths
1,159 SqFt
SOLD DATE : 06/14/2024
Key Details
Sold Price $399,900
Property Type Condo
Sub Type Condo/Co-op
Listing Status Sold
Purchase Type For Sale
Square Footage 1,159 sqft
Price per Sqft $345
Subdivision Key West
MLS Listing ID MDMC2131188
Sold Date 06/14/24
Style Colonial
Bedrooms 2
Full Baths 2
Condo Fees $612/mo
HOA Y/N N
Abv Grd Liv Area 1,159
Originating Board BRIGHT
Year Built 1992
Annual Tax Amount $3,989
Tax Year 2024
Property Description
Welcome to your perfect oasis! This charming home is not just a gem but also an incredible opportunity for first-time homeowners or savvy investors. Boasting two generously sized ensuite bedrooms and an inviting open floor plan, it's designed to accommodate families, gatherings with friends, or individuals seeking a comfortable work-from-home setup.
The huge kitchen is a chef's dream, with abundant counter and cabinet space, premium stainless steel appliances, and a delightful coffee bar for those morning pick-me-ups. Enjoy meals in the separate dining room, creating unforgettable moments with loved ones.
Step into the enormous living room that seamlessly connects to your private balcony overlooking serene mature trees and a tranquil pond—a perfect retreat for relaxation and unwinding. Additionally, your own in-unit mudroom, complete with a full-size front-loading washer and dryer, adds a touch of convenience to your daily routine.
Benefit from recent upgrades, including a new HVAC system, hot water heater, and newer windows, ensuring comfort and efficiency year-round. Storage is never an issue with ample in-unit storage space and an extra storage closet nearby.
The community offers plenty of open parking for you and your guests, along with a sparkling swimming pool, promising enjoyable summer days filled with leisurely swims and sun-soaked fun. Don't miss out on this extraordinary opportunity to make this charming property your new home sweet home! OFFERS DUE MONDAY, MAY 13 @5pm.
Location
State MD
County Montgomery
Zoning RESIDENTIAL
Rooms
Main Level Bedrooms 2
Interior
Interior Features Built-Ins, Combination Dining/Living, Crown Moldings, Entry Level Bedroom, Kitchen - Gourmet, Recessed Lighting, Upgraded Countertops, Walk-in Closet(s), Tub Shower, Window Treatments, Ceiling Fan(s), Floor Plan - Open, Primary Bath(s), Stall Shower
Hot Water Natural Gas
Cooling Ceiling Fan(s), Central A/C
Equipment Built-In Microwave, Dishwasher, Disposal, Dryer, Exhaust Fan, Stove, Stainless Steel Appliances, Washer
Furnishings No
Fireplace N
Appliance Built-In Microwave, Dishwasher, Disposal, Dryer, Exhaust Fan, Stove, Stainless Steel Appliances, Washer
Heat Source Natural Gas
Laundry Dryer In Unit, Washer In Unit
Exterior
Exterior Feature Balcony, Breezeway
Garage Spaces 2.0
Amenities Available Club House, Common Grounds, Jog/Walk Path, Pool - Outdoor, Tennis Courts
Waterfront N
Water Access N
View Water, Scenic Vista
Accessibility Level Entry - Main, 36\"+ wide Halls, 32\"+ wide Doors
Porch Balcony, Breezeway
Parking Type On Street, Parking Lot, Off Street
Total Parking Spaces 2
Garage N
Building
Lot Description Backs - Open Common Area, Backs to Trees, Backs - Parkland, Landscaping, Pond
Story 4
Unit Features Garden 1 - 4 Floors
Foundation Slab
Sewer Public Sewer
Water Public
Architectural Style Colonial
Level or Stories 4
Additional Building Above Grade, Below Grade
New Construction N
Schools
Elementary Schools Rosemont
Middle Schools Forest Oak
High Schools Gaithersburg
School District Montgomery County Public Schools
Others
Pets Allowed Y
HOA Fee Include Ext Bldg Maint,Lawn Maintenance,Management,Parking Fee,Pool(s),Recreation Facility,Reserve Funds,Road Maintenance,Trash,Water
Senior Community No
Tax ID 160903032593
Ownership Condominium
Acceptable Financing Cash, Conventional, FHA, VA
Horse Property N
Listing Terms Cash, Conventional, FHA, VA
Financing Cash,Conventional,FHA,VA
Special Listing Condition Standard
Pets Description Dogs OK, Cats OK
Read Less Info
Want to know what your home might be worth? Contact us for a FREE valuation!

Our team is ready to help you sell your home for the highest possible price ASAP

Bought with Jing He • UnionPlus Realty, Inc.

"My job is to find and attract mastery-based agents to the office, protect the culture, and make sure everyone is happy! "






