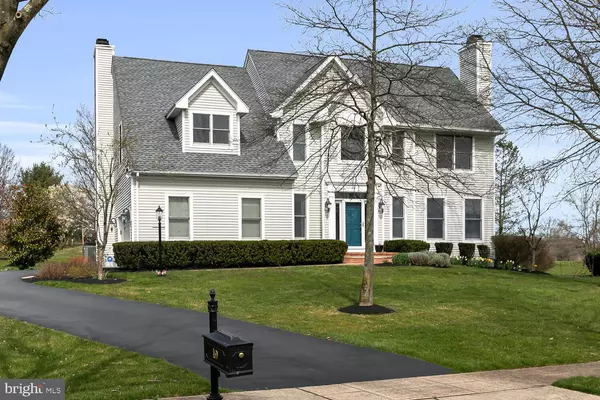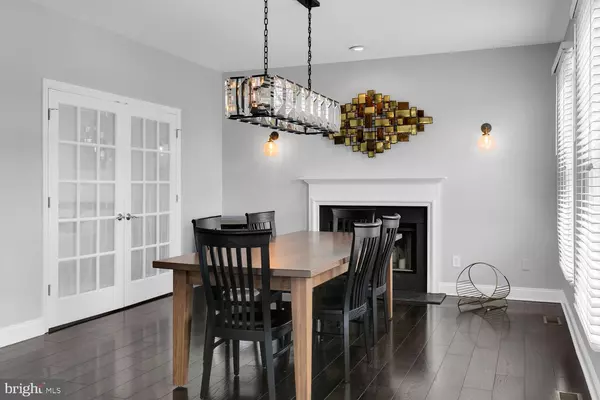$1,125,000
$1,050,000
7.1%For more information regarding the value of a property, please contact us for a free consultation.
4 Beds
3 Baths
2,672 SqFt
SOLD DATE : 06/14/2024
Key Details
Sold Price $1,125,000
Property Type Single Family Home
Sub Type Detached
Listing Status Sold
Purchase Type For Sale
Square Footage 2,672 sqft
Price per Sqft $421
Subdivision Cherry Valley Cc
MLS Listing ID NJSO2003216
Sold Date 06/14/24
Style Colonial
Bedrooms 4
Full Baths 2
Half Baths 1
HOA Fees $173/qua
HOA Y/N Y
Abv Grd Liv Area 2,672
Originating Board BRIGHT
Year Built 1996
Annual Tax Amount $18,953
Tax Year 2022
Lot Size 0.518 Acres
Acres 0.52
Lot Dimensions 0.00 x 0.00
Property Description
Nestled within the prestigious Cherry Valley Country Club community, 19 Spyglass Road offers a wonderful blend of elegance and modern upgrades, making it a true gem in Skillman. As you approach the home, you're greeted by meticulously maintained landscaping and a charming paver stone walkway. The home’s facade has been recently enhanced with new siding and a new roof, ensuring both style and durability. Step inside to discover a world of refined comfort, where freshly painted walls and gleaming hardwood floors create a seamless flow throughout the entire home. The spacious, light-filled family room, highlighted by one of the home’s cozy fireplaces, features sliding glass doors with transoms that not only bathe the space in natural light but also provide scenic views and access to the expansive two-tiered deck and paver patio—perfect for entertaining or quiet relaxation while taking in the gorgeous views of the 7th fairway. The heart of the home, the kitchen, is a culinary dream with its stainless steel appliances, lustrous granite countertops, antiqued white cabinetry, and a generously sized center island that offers ample storage and seating. Adjacent to the kitchen, the breakfast area offers a picturesque spot to enjoy casual meals while overlooking the serene backyard. Upstairs, the luxurious primary suite awaits, complete with a tray ceiling and an elegantly updated master bath featuring a soaking tub, separate shower, chic pendant lighting, and dual sinks set in granite countertops. Three additional bedrooms, each with bespoke closet systems, along with a dual sink vanity hall bath, complete the second level. The full finished basement adds a substantial extra dimension to this already impressive home, providing versatile space for entertainment, hobbies, or relaxation. Located just moments from downtown Princeton, esteemed private schools, and less than 1.5 miles from the highly acclaimed Montgomery High School, 19 Spyglass Road not only captures the essence of country club living but does so with comfort and sophistication. With its thoughtful upgrades and idyllic setting, this home is not just a must-see — it's a must-experience.
Location
State NJ
County Somerset
Area Montgomery Twp (21813)
Zoning SINGLE FAMILY HOME
Rooms
Other Rooms Living Room, Primary Bedroom, Bedroom 2, Bedroom 3, Kitchen, Family Room, Foyer, Bedroom 1, Bathroom 2, Primary Bathroom, Half Bath, Additional Bedroom
Basement Fully Finished, Heated, Poured Concrete
Interior
Interior Features Breakfast Area, Carpet, Family Room Off Kitchen, Kitchen - Eat-In, Kitchen - Island, Pantry, Recessed Lighting, Upgraded Countertops
Hot Water Natural Gas
Heating Forced Air
Cooling Central A/C
Fireplaces Number 2
Fireplaces Type Gas/Propane
Fireplace Y
Heat Source Natural Gas
Exterior
Exterior Feature Patio(s), Deck(s), Brick
Garage Garage - Side Entry, Garage Door Opener
Garage Spaces 8.0
Utilities Available Under Ground
Waterfront N
Water Access N
View Golf Course
Accessibility None
Porch Patio(s), Deck(s), Brick
Attached Garage 2
Total Parking Spaces 8
Garage Y
Building
Lot Description Cul-de-sac, Front Yard, Landscaping, Level, Premium, Rear Yard
Story 2
Foundation Concrete Perimeter
Sewer Public Sewer
Water Public
Architectural Style Colonial
Level or Stories 2
Additional Building Above Grade, Below Grade
New Construction N
Schools
School District Montgomery Township Public Schools
Others
Pets Allowed Y
Senior Community No
Tax ID 13-30002-00118
Ownership Fee Simple
SqFt Source Assessor
Acceptable Financing Cash, Conventional, Contract
Horse Property N
Listing Terms Cash, Conventional, Contract
Financing Cash,Conventional,Contract
Special Listing Condition Standard
Pets Description Cats OK, Dogs OK
Read Less Info
Want to know what your home might be worth? Contact us for a FREE valuation!

Our team is ready to help you sell your home for the highest possible price ASAP

Bought with Laura A Huntsman • Callaway Henderson Sotheby's Int'l-Princeton

"My job is to find and attract mastery-based agents to the office, protect the culture, and make sure everyone is happy! "






