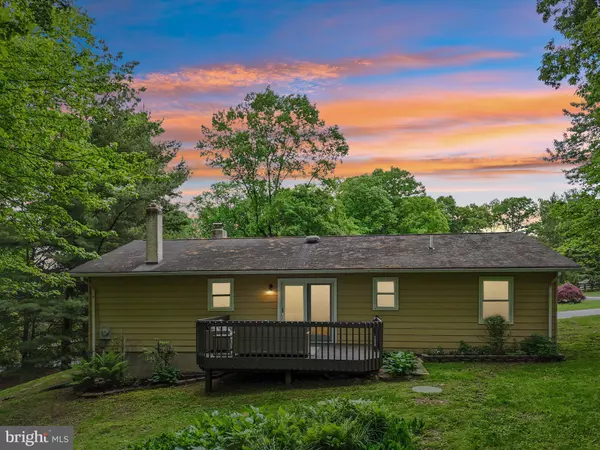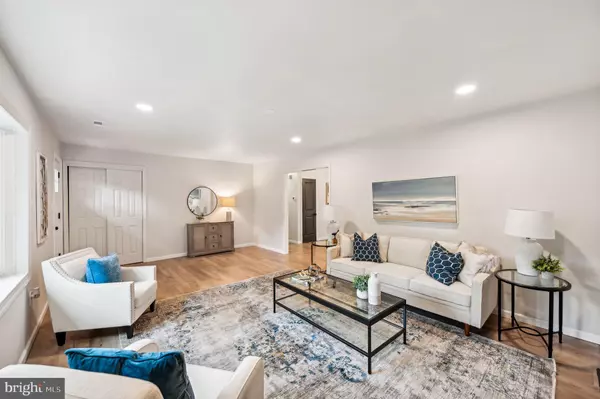$362,000
$325,000
11.4%For more information regarding the value of a property, please contact us for a free consultation.
2 Beds
1 Bath
1,180 SqFt
SOLD DATE : 06/12/2024
Key Details
Sold Price $362,000
Property Type Single Family Home
Sub Type Detached
Listing Status Sold
Purchase Type For Sale
Square Footage 1,180 sqft
Price per Sqft $306
Subdivision Colonial Woods
MLS Listing ID PACT2066296
Sold Date 06/12/24
Style Ranch/Rambler
Bedrooms 2
Full Baths 1
HOA Y/N N
Abv Grd Liv Area 1,180
Originating Board BRIGHT
Year Built 1977
Annual Tax Amount $3,568
Tax Year 2023
Lot Size 0.505 Acres
Acres 0.51
Lot Dimensions 0.00 x 0.00
Property Description
Looking for that perfect place to call home? Your search ends here—welcome to one-floor easy living at its finest! This charming 1,180 square foot ranch-style home seamlessly blends classic ranch-style charm with modern conveniences. Nestled on a serene ½ acre flat lot, it offers both tranquility and modern amenities in a peaceful setting. With fresh paint, new flooring, and the renovated kitchen and bathroom, this home exudes plenty of character. Step inside to a bright yet cozy living room, illuminated by a large bay window and featuring a fireplace for added warmth. The updated kitchen boasts recessed lighting, quartz counters, classic white cabinetry, black appliances, a pantry, and an open connection to the spacious dining area. Down the hallway, discover the large primary bedroom and a second bedroom, both offering ample closet space. An updated full bathroom, complete with new flooring, vanity, tub, and fixtures awaits just steps away. And convenient hookups for a washer/dryer are now located in the bathroom. Outside, unwind on the large, newly refinished deck. The expansive yard is an oasis for gardening and play, enhanced by a bonus planted tree line along the back of the property for added privacy. Additional perks include newly added central air, a new hot water heater, and new interior and closet doors. Just minutes from major routes, shopping, dining, and more, this prime location offers unparalleled convenience. Don’t wait -schedule your visit today!
Location
State PA
County Chester
Area West Bradford Twp (10350)
Zoning RESIDENTIAL
Rooms
Main Level Bedrooms 2
Interior
Hot Water Electric
Heating Heat Pump - Electric BackUp
Cooling Central A/C
Fireplaces Number 1
Equipment Stove, Dishwasher, Microwave
Furnishings No
Fireplace Y
Appliance Stove, Dishwasher, Microwave
Heat Source Electric
Laundry Hookup, Main Floor
Exterior
Garage Spaces 4.0
Waterfront N
Water Access N
View Garden/Lawn
Accessibility None
Parking Type Driveway
Total Parking Spaces 4
Garage N
Building
Story 1
Foundation Crawl Space
Sewer On Site Septic
Water Public
Architectural Style Ranch/Rambler
Level or Stories 1
Additional Building Above Grade, Below Grade
New Construction N
Schools
School District Downingtown Area
Others
Senior Community No
Tax ID 50-02J-0030
Ownership Fee Simple
SqFt Source Assessor
Horse Property N
Special Listing Condition Standard
Read Less Info
Want to know what your home might be worth? Contact us for a FREE valuation!

Our team is ready to help you sell your home for the highest possible price ASAP

Bought with Natasha Gooley • Coldwell Banker Realty

"My job is to find and attract mastery-based agents to the office, protect the culture, and make sure everyone is happy! "






