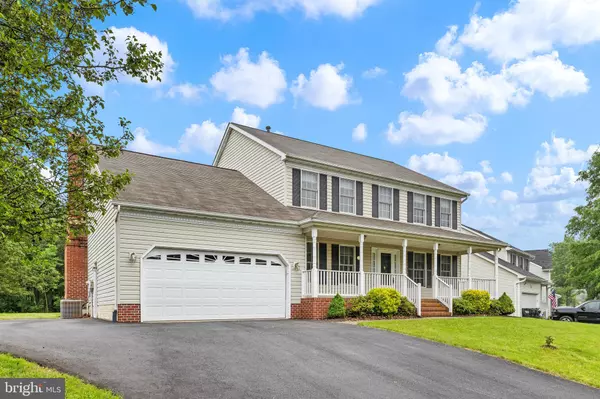$565,000
$565,000
For more information regarding the value of a property, please contact us for a free consultation.
5 Beds
4 Baths
3,444 SqFt
SOLD DATE : 06/14/2024
Key Details
Sold Price $565,000
Property Type Single Family Home
Sub Type Detached
Listing Status Sold
Purchase Type For Sale
Square Footage 3,444 sqft
Price per Sqft $164
Subdivision Falmouth Village
MLS Listing ID VAST2029772
Sold Date 06/14/24
Style Colonial
Bedrooms 5
Full Baths 3
Half Baths 1
HOA Y/N N
Abv Grd Liv Area 2,380
Originating Board BRIGHT
Year Built 1996
Annual Tax Amount $3,389
Tax Year 2022
Lot Size 0.278 Acres
Acres 0.28
Property Description
Welcome to 31 Dawson Drive, a beautiful colonial home featuring 5 bedrooms and over 3400 sqft! Approaching the home you will immediately notice the amazing curb appeal and a charming covered front porch perfect for enjoying your morning coffee or an afternoon book. Entering the home you will step into the elegant entryway adorned with wood flooring, leading to a separate office space with glass French doors, perfect for remote work. The formal living room and separate formal dining room boast a bay window with picturesque views of the backyard.
The large kitchen, recently updated with stunning granite countertops, opens to a spacious living room with a cathedral ceiling and a cozy brick wood-burning fireplace. Upstairs you will find a large primary bedroom which also features a cathedral ceiling, a walk-in closet, and a luxurious primary bath with a dual vanity, a soaker tub, and a separate shower. Additional bedrooms are generously sized, providing ample space for everyone.
The expansive basement offers a versatile rec room, a 5th bedroom, and a full bath, perfect for guests or additional living space. Enjoy outdoor living on the large rear deck overlooking the flat backyard, ideal for entertaining and relaxation.
Conveniently located within minutes of all the shopping and restaurants Downtown Fredericksburg has to offer and within 2 miles of Leeland Station VRE, this home offers an easy commute. Don't miss the opportunity to make this stunning property your new home! Call to schedule your showing today!
Location
State VA
County Stafford
Zoning R1
Rooms
Basement Connecting Stairway, Full, Partially Finished
Interior
Hot Water Natural Gas
Heating Heat Pump(s)
Cooling Central A/C
Heat Source Natural Gas
Exterior
Waterfront N
Water Access N
Accessibility None
Parking Type Driveway
Garage N
Building
Story 3
Foundation Permanent
Sewer Public Sewer
Water Public
Architectural Style Colonial
Level or Stories 3
Additional Building Above Grade, Below Grade
New Construction N
Schools
School District Stafford County Public Schools
Others
Senior Community No
Tax ID 54Z 1 15
Ownership Fee Simple
SqFt Source Assessor
Acceptable Financing Cash, VA, Conventional
Listing Terms Cash, VA, Conventional
Financing Cash,VA,Conventional
Special Listing Condition Standard
Read Less Info
Want to know what your home might be worth? Contact us for a FREE valuation!

Our team is ready to help you sell your home for the highest possible price ASAP

Bought with Chris Asmus • NextHome Mission

"My job is to find and attract mastery-based agents to the office, protect the culture, and make sure everyone is happy! "






