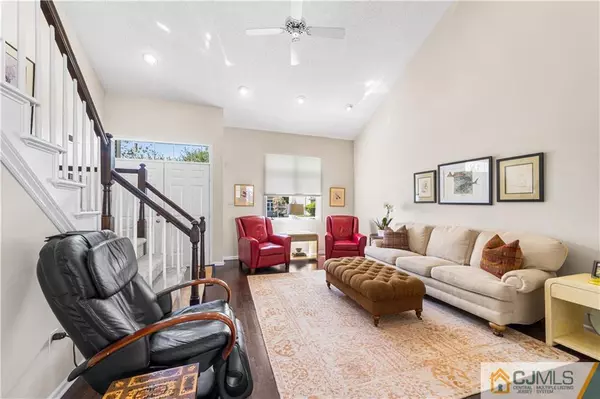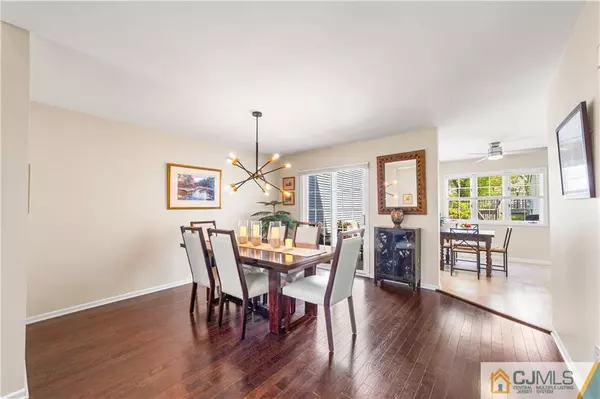$424,900
$424,900
For more information regarding the value of a property, please contact us for a free consultation.
2 Beds
2.5 Baths
1,694 SqFt
SOLD DATE : 06/14/2024
Key Details
Sold Price $424,900
Property Type Townhouse
Sub Type Townhouse,Condo/TH
Listing Status Sold
Purchase Type For Sale
Square Footage 1,694 sqft
Price per Sqft $250
Subdivision Whittingham Condo
MLS Listing ID 2354339M
Sold Date 06/14/24
Style Development Home,Townhouse
Bedrooms 2
Full Baths 2
Half Baths 1
Maintenance Fees $664
HOA Y/N true
Originating Board CJMLS API
Year Built 1989
Annual Tax Amount $4,674
Tax Year 2023
Lot Size 2,430 Sqft
Acres 0.0558
Property Description
Welcome to your ideal 55+ home in the serene enclave of Whittingham At Greenbriar. As you step through the two-story foyer, replaced engineered hardwood flooring guides your path, complemented by a newly redone banister and woodwork throughout, sets the tone for the refined elegance found within. Entertain guests in the formal dining room, Adjoining is the kitchen, a culinary haven featuring white cabinets, granite countertops, stainless steel appliances, gas stove for cooking and an extra storage buffet counter. A breakfast bar offers casual dining, while a separate dining area overlooks the verdant outdoors.The updated half bath for guests boasts a slate look tile floor. The primary bedroom is conveniently located on the first floor boasting vaulted ceilings to create an airy ambiance. Your private retreat awaits with an en suite bath, complete with double sinks, a separate tub, and a stall shower with subway tile extending to the tub surround. newer vanity with marble countertop, newer fixtures, and a new shower door add a touch of luxury, while a spacious walk-in closet with organizers ensures ample storage. Upstairs, discover a versatile suite with loft/office space and a second bedroom with its own full bath. Convenience abounds with first-floor laundry and a one-car garage. Dining room and kitchen both have access to the outside, your private fenced yard features a brick paver patio and professional landscaping with perennials such as Peonies, Cat Nip and a gorgeous Butterfly Bush beckon you to enjoy the tranquility of the yard. Embrace the vibrant community spirit with access across the street to the newer state of the art clubhouse, offering indoor and outdoor pools, a fitness center, and a plethora of clubs and activities. Engage in friendly competition on the pickleball courts, enjoy the golf course, or simply unwind amidst the picturesque surroundings. Your dream lifestyle awaits in this exceptional Greenbriar residence.
Location
State NJ
County Middlesex
Community Art/Craft Facilities, Billiard Room, Bocce, Clubhouse, Fitness Center, Game Room, Gated, Golf 9 Hole, Horse Shoes, Indoor Pool, Outdoor Pool, Tennis Court(S)
Rooms
Dining Room Formal Dining Room
Kitchen Breakfast Bar, Eat-in Kitchen, Granite/Corian Countertops, Pantry
Interior
Interior Features Blinds, Cathedral Ceiling(s), Security System, 1 Bedroom, Dining Room, Bath Full, Bath Half, Entrance Foyer, Kitchen, Laundry Room, Living Room, Loft, Attic
Heating Forced Air
Cooling Central Air
Flooring Ceramic Tile, See Remarks, Wood
Fireplaces Number 1
Fireplaces Type Wood Burning
Fireplace true
Window Features Blinds
Appliance Dishwasher, Dryer, Gas Range/Oven, Microwave, Refrigerator, Washer, Gas Water Heater
Heat Source Natural Gas
Exterior
Exterior Feature Patio
Garage Spaces 1.0
Pool Indoor, Outdoor Pool, In Ground
Community Features Art/Craft Facilities, Billiard Room, Bocce, Clubhouse, Fitness Center, Game Room, Gated, Golf 9 Hole, Horse Shoes, Indoor Pool, Outdoor Pool, Tennis Court(s)
Utilities Available Underground Utilities
Roof Type Asphalt
Porch Patio
Building
Lot Description Near Shopping
Faces West
Story 2
Sewer Public Sewer
Water Public
Architectural Style Development Home, Townhouse
Others
HOA Fee Include Common Area Maintenance,Maintenance Structure,Maintenance Grounds,Insurance,Reserve Fund,Snow Removal,Trash
Senior Community yes
Tax ID 1200048350003625C011B
Ownership Condominium
Security Features Security Gate,Security System
Energy Description Natural Gas
Pets Description Yes
Read Less Info
Want to know what your home might be worth? Contact us for a FREE valuation!

Our team is ready to help you sell your home for the highest possible price ASAP


"My job is to find and attract mastery-based agents to the office, protect the culture, and make sure everyone is happy! "






