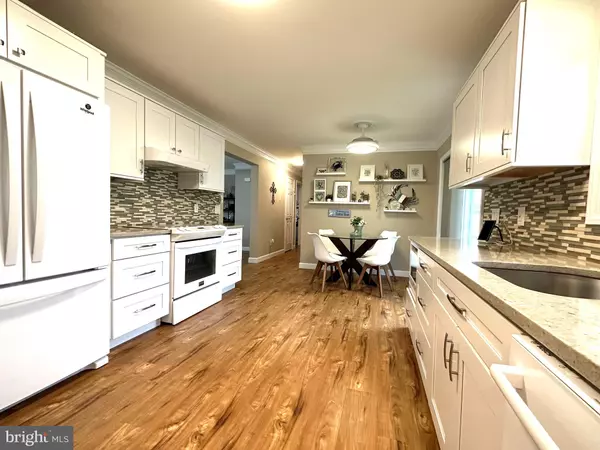$299,900
$299,900
For more information regarding the value of a property, please contact us for a free consultation.
3 Beds
2 Baths
1,104 SqFt
SOLD DATE : 06/20/2024
Key Details
Sold Price $299,900
Property Type Single Family Home
Sub Type Detached
Listing Status Sold
Purchase Type For Sale
Square Footage 1,104 sqft
Price per Sqft $271
Subdivision None Available
MLS Listing ID MDCM2004236
Sold Date 06/20/24
Style Ranch/Rambler
Bedrooms 3
Full Baths 2
HOA Y/N N
Abv Grd Liv Area 1,104
Originating Board BRIGHT
Year Built 1998
Annual Tax Amount $2,699
Tax Year 2024
Lot Size 10,089 Sqft
Acres 0.23
Property Description
Discover perfection at 706 Central Ave - a fully updated 3-bedroom, 2-bath gem on corner lot!!! This beautiful ranch-style residence renovated in 2017 offers the perfect combination of modern style and comfortable living. The kitchen showcases white soft-close cabinetry, quartz countertops, design-inspired mosaic glass backsplash, dining area and slider leading to the backyard...conveniently located off the dining area is the light filled spacious, yet cozy living room. Steps away you will enter the primary bedroom with an en-suite bathroom that features a glass-enclosed shower, ceramic tile floors, updated wall vanity with concealed electrical outlets. Down the hall hosts 2 bedrooms and a fully updated guest bath. With the warmer weather approaching, you'll appreciate the fenced backyard for entertaining, relaxation and/or gardening. All this plus the bonus of a touchless kitchen faucet, USB outlets, tankless water heater, laundry/garden sink in laundry room, luxury plank flooring throughout, custom storm exterior doors & storm doors and new roof in 2023....Don't miss this opportunity to make it your own!"
Location
State MD
County Caroline
Zoning R1
Rooms
Other Rooms Living Room, Primary Bedroom, Bedroom 3, Kitchen, Laundry, Bathroom 2, Primary Bathroom, Half Bath
Main Level Bedrooms 3
Interior
Interior Features Ceiling Fan(s), Combination Kitchen/Dining, Crown Moldings, Floor Plan - Traditional, Kitchen - Eat-In, Kitchen - Table Space, Primary Bath(s), Bathroom - Tub Shower, Upgraded Countertops
Hot Water Electric, Tankless
Heating Heat Pump(s)
Cooling Ceiling Fan(s), Central A/C, Heat Pump(s)
Flooring Luxury Vinyl Plank, Ceramic Tile
Equipment Built-In Microwave, Dryer - Electric, Refrigerator, Stove, Dishwasher, Water Heater - Tankless, Washer
Furnishings No
Fireplace N
Appliance Built-In Microwave, Dryer - Electric, Refrigerator, Stove, Dishwasher, Water Heater - Tankless, Washer
Heat Source Electric
Laundry Has Laundry, Dryer In Unit, Washer In Unit
Exterior
Fence Privacy, Picket, Vinyl
Waterfront N
Water Access N
Roof Type Architectural Shingle
Accessibility None
Parking Type Driveway
Garage N
Building
Lot Description Cleared, Front Yard, Rear Yard
Story 1
Foundation Crawl Space
Sewer Public Sewer
Water Public
Architectural Style Ranch/Rambler
Level or Stories 1
Additional Building Above Grade, Below Grade
Structure Type Dry Wall
New Construction N
Schools
Elementary Schools Ridgley
Middle Schools Lockerman
High Schools North Caroline
School District Caroline County Public Schools
Others
Senior Community No
Tax ID 0607017030
Ownership Fee Simple
SqFt Source Assessor
Security Features Smoke Detector
Horse Property N
Special Listing Condition Standard
Read Less Info
Want to know what your home might be worth? Contact us for a FREE valuation!

Our team is ready to help you sell your home for the highest possible price ASAP

Bought with William D White • Monument Sotheby's International Realty

"My job is to find and attract mastery-based agents to the office, protect the culture, and make sure everyone is happy! "






