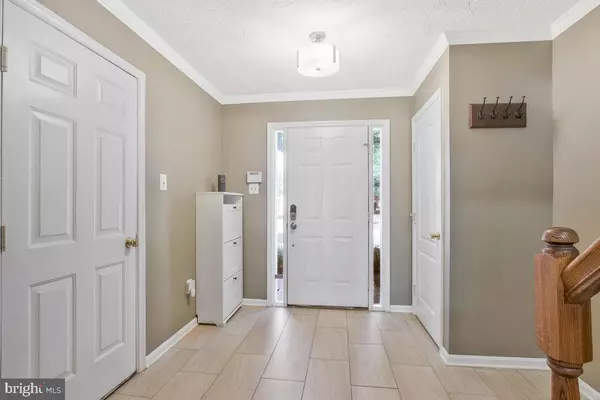$441,500
$418,950
5.4%For more information regarding the value of a property, please contact us for a free consultation.
3 Beds
4 Baths
1,536 SqFt
SOLD DATE : 06/21/2024
Key Details
Sold Price $441,500
Property Type Townhouse
Sub Type Interior Row/Townhouse
Listing Status Sold
Purchase Type For Sale
Square Footage 1,536 sqft
Price per Sqft $287
Subdivision Pin Oak Village
MLS Listing ID MDPG2114346
Sold Date 06/21/24
Style Colonial
Bedrooms 3
Full Baths 2
Half Baths 2
HOA Fees $107/mo
HOA Y/N Y
Abv Grd Liv Area 1,536
Originating Board BRIGHT
Year Built 1999
Annual Tax Amount $4,502
Tax Year 2024
Lot Size 1,606 Sqft
Acres 0.04
Property Description
Welcome to 3803 Elkhorn Circle. Feel free to park right in front of your home or utilize the garage. Upon entering, you'll be greeted by a spacious foyer equipped with closets for storage, a convenient half bath, as well as a washer and dryer. Additionally, you'll discover a versatile flex room perfect for various needs such as an exercise room, man cave, sewing/craft room, or office. Ascending to the main level, you'll encounter your new living room, dining room, and kitchen awaiting your arrival. The kitchen boasts stainless steel appliances, elegant blue open cabinets, and ample space for either a table or an island. The generously sized dining room easily accommodates most dining room furniture and seamlessly flows into the living room, which features a cozy wood-burning fireplace for those chilly evenings. Extend your living space outdoors with a spacious deck ideal for cookouts and outdoor activities. Moving to the upper level, you'll find two bedrooms adorned with recessed lighting, closets, and ceiling fans. A well-appointed hall bath awaits, complete with granite countertops and plank flooring. The Primary Bedroom offers a vaulted ceiling, creating an open and airy ambiance. The ensuite Primary Bath is a luxurious retreat, featuring granite countertops with double sinks, mirrors enhanced with special lighting, and a delightful walk-in shower. Additional storage space is available in the floored attic, providing practicality and convenience. This beautifully updated home is conveniently located near major highways, shopping centers, and restaurants. To offer peace of mind, the seller is including a one-year home warranty.
Location
State MD
County Prince Georges
Zoning RU
Rooms
Other Rooms Dining Room, Primary Bedroom, Bedroom 2, Bedroom 3, Kitchen, Family Room, Office, Primary Bathroom, Full Bath, Half Bath
Basement Connecting Stairway, Daylight, Full, Full, Fully Finished, Garage Access, Heated, Improved, Poured Concrete, Windows, Walkout Level
Interior
Interior Features Carpet, Ceiling Fan(s), Combination Dining/Living, Dining Area, Floor Plan - Open, Kitchen - Island, Stall Shower, Tub Shower, Upgraded Countertops, Window Treatments, Wood Floors, Attic, Kitchen - Table Space, Recessed Lighting, Sprinkler System
Hot Water Natural Gas
Heating Heat Pump(s), Forced Air
Cooling Central A/C
Equipment Built-In Microwave, Dishwasher, Disposal, Dryer, Oven/Range - Gas, Refrigerator, Stainless Steel Appliances, Washer
Furnishings No
Appliance Built-In Microwave, Dishwasher, Disposal, Dryer, Oven/Range - Gas, Refrigerator, Stainless Steel Appliances, Washer
Heat Source Natural Gas
Laundry Lower Floor
Exterior
Exterior Feature Deck(s), Patio(s)
Garage Garage - Front Entry
Garage Spaces 2.0
Utilities Available Cable TV Available, Electric Available, Natural Gas Available, Sewer Available, Water Available
Amenities Available Pool - Outdoor
Waterfront N
Water Access N
Roof Type Asbestos Shingle
Accessibility None
Porch Deck(s), Patio(s)
Parking Type Attached Garage, Driveway
Attached Garage 1
Total Parking Spaces 2
Garage Y
Building
Story 3
Foundation Slab
Sewer Public Sewer
Water Public
Architectural Style Colonial
Level or Stories 3
Additional Building Above Grade, Below Grade
Structure Type Dry Wall
New Construction N
Schools
School District Prince George'S County Public Schools
Others
Pets Allowed Y
HOA Fee Include Common Area Maintenance,Lawn Maintenance,Road Maintenance,Snow Removal
Senior Community No
Tax ID 17072990901
Ownership Fee Simple
SqFt Source Estimated
Acceptable Financing Conventional, FHA, VA
Listing Terms Conventional, FHA, VA
Financing Conventional,FHA,VA
Special Listing Condition Standard
Pets Description Size/Weight Restriction
Read Less Info
Want to know what your home might be worth? Contact us for a FREE valuation!

Our team is ready to help you sell your home for the highest possible price ASAP

Bought with Teresa Ann Klopfer • RE/MAX 100

"My job is to find and attract mastery-based agents to the office, protect the culture, and make sure everyone is happy! "






