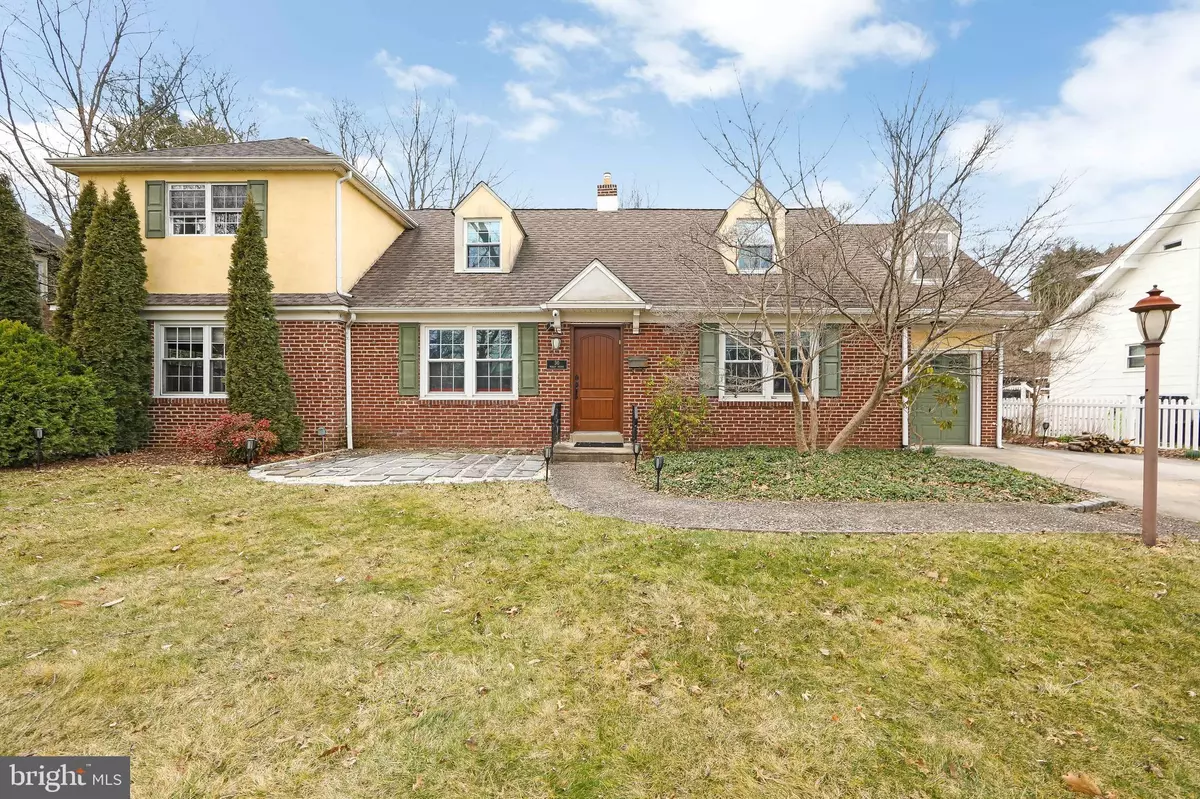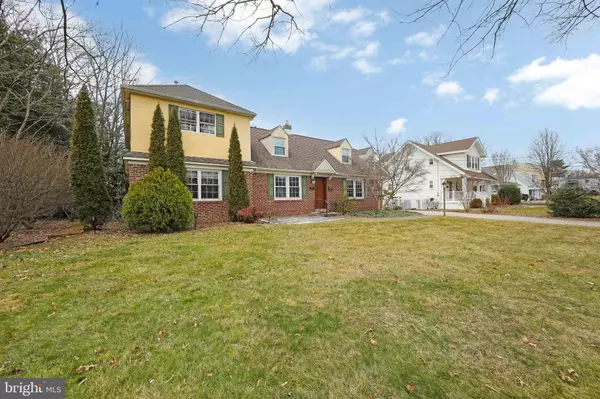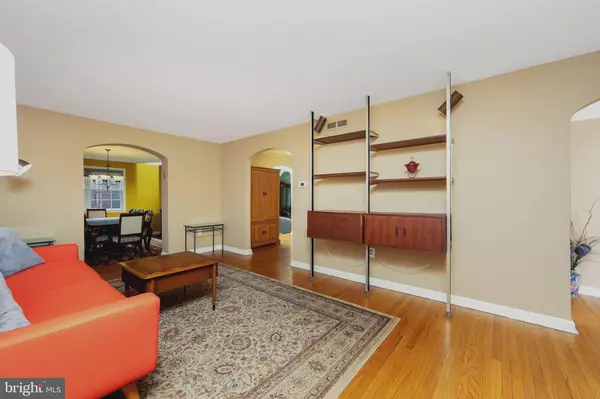$578,000
$599,000
3.5%For more information regarding the value of a property, please contact us for a free consultation.
5 Beds
3 Baths
2,592 SqFt
SOLD DATE : 06/21/2024
Key Details
Sold Price $578,000
Property Type Single Family Home
Sub Type Detached
Listing Status Sold
Purchase Type For Sale
Square Footage 2,592 sqft
Price per Sqft $222
Subdivision Erlton
MLS Listing ID NJCD2062786
Sold Date 06/21/24
Style Cape Cod,Other
Bedrooms 5
Full Baths 3
HOA Y/N N
Abv Grd Liv Area 2,592
Originating Board BRIGHT
Year Built 1947
Annual Tax Amount $10,756
Tax Year 2023
Lot Size 0.273 Acres
Acres 0.27
Lot Dimensions 95.00 x 125.00
Property Description
Welcome to this fabulous, expanded Cape in the Erlton neighborhood of Cherry Hill. This 5 bedroom and 3 full bath home will wow you from the moment you walk in! Enter into the living room and notice the beautiful, original hardwood floors. This sunny room is open to the living room and kitchen. The kitchen has been updated to include granite counter tops, stainless steel appliances, a double oven, a breakfast bar area and a spot for a small table for everyday meals. The extra-large dining room is the perfect place to host parties and large family gatherings. Open to this room is the family room. This room has cathedral ceilings that span up to the second floor. There is a wonderful wood burning stove, sliders out to the back patio, and a staircase (the second in the home) leading up to the loft space just outside the primary suite. There is a huge storage closet under the staircase perfect to hold all your holiday decorations. At the opposite side of the home you will find two bedrooms and a full hall bath. The second floor has a nice sized primary suite with gorgeous hardwood floors, double wall length closets, built in shelves, a vanity table, and an ensuite bathroom. The beautiful bathroom has a large walk-in shower, a jetted tub, water closet and a double vanity. Just off the primary suite is the loft area. This space is perfect for an office or exercise room. It is bright and airy and open to the family room below. In this loft area is the laundry room which houses a newer washer and dryer and a convenient utility sink. There is also another storage closet which also houses the second water heater. Down the hall you will find two large hall closets and a window seat with storage. This home does not lack closet space for sure! There are also two additional bedrooms and another full hall bath. There is an attached one car garage with a large potting shed built off the back. Perfect place to park your car on snowy days and still have room in the back for bikes and lawn tools. The backyard is enormous with two different patio spaces. One patio just off the family room, which is perfect for outdoor entertaining, and another private garden space brick patio in the back corner of the yard. It is very uncommon to find yard space like this in the neighborhood as this home sits on a 95 x 125 lot. This home also has dual zone HVAC and two water heaters with one HVAC unit being only one year. Another added bonus is new gutter guards have been installed. The location cannot be beat as you are close to the park, Erlton Swim Club, and major highways for an easy commute to Philly and the NJ beaches. Come and see this beauty for yourself as it will not last!
Location
State NJ
County Camden
Area Cherry Hill Twp (20409)
Zoning RES
Rooms
Main Level Bedrooms 2
Interior
Interior Features Additional Stairway, Attic/House Fan, Breakfast Area, Carpet, Ceiling Fan(s), Dining Area, Entry Level Bedroom, Family Room Off Kitchen, Formal/Separate Dining Room, Kitchen - Eat-In, Primary Bath(s), Bathroom - Soaking Tub, Bathroom - Stall Shower, Bathroom - Tub Shower, Wood Floors
Hot Water Natural Gas
Heating Forced Air
Cooling Central A/C
Flooring Carpet, Hardwood
Fireplace N
Heat Source Natural Gas
Laundry Upper Floor
Exterior
Exterior Feature Patio(s)
Parking Features Built In, Garage - Front Entry, Garage Door Opener, Inside Access
Garage Spaces 4.0
Water Access N
Accessibility None
Porch Patio(s)
Attached Garage 1
Total Parking Spaces 4
Garage Y
Building
Story 2
Foundation Crawl Space
Sewer Public Sewer
Water Public
Architectural Style Cape Cod, Other
Level or Stories 2
Additional Building Above Grade, Below Grade
New Construction N
Schools
School District Cherry Hill Township Public Schools
Others
Senior Community No
Tax ID 09-00371 01-00014
Ownership Fee Simple
SqFt Source Assessor
Acceptable Financing Cash, Conventional
Listing Terms Cash, Conventional
Financing Cash,Conventional
Special Listing Condition Standard
Read Less Info
Want to know what your home might be worth? Contact us for a FREE valuation!

Our team is ready to help you sell your home for the highest possible price ASAP

Bought with Jeanne "lisa" Wolschina • Keller Williams Realty - Cherry Hill

"My job is to find and attract mastery-based agents to the office, protect the culture, and make sure everyone is happy! "






