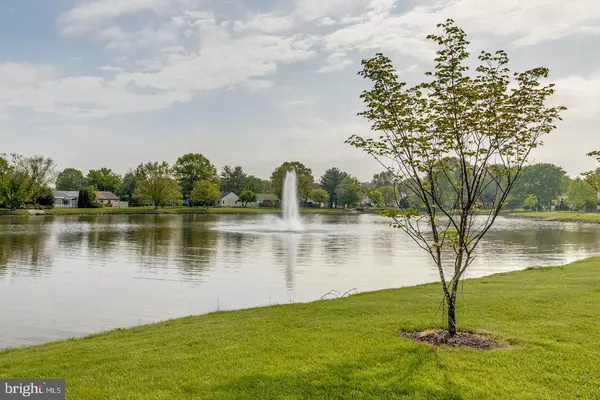$290,000
$275,000
5.5%For more information regarding the value of a property, please contact us for a free consultation.
2 Beds
2 Baths
1,171 SqFt
SOLD DATE : 06/21/2024
Key Details
Sold Price $290,000
Property Type Condo
Sub Type Condo/Co-op
Listing Status Sold
Purchase Type For Sale
Square Footage 1,171 sqft
Price per Sqft $247
Subdivision Birchfield
MLS Listing ID NJBL2064684
Sold Date 06/21/24
Style Traditional
Bedrooms 2
Full Baths 1
Half Baths 1
Condo Fees $293/mo
HOA Y/N N
Abv Grd Liv Area 1,171
Originating Board BRIGHT
Year Built 1982
Annual Tax Amount $3,742
Tax Year 2023
Lot Dimensions 0.00 x 0.00
Property Description
Absolutely beautiful renovated 2-bedroom upper condo with a prime location overlooking the lake in Birchfield. Upon entering you are immediately drawn to the sunroom providing a ton of natural light beaming through NEW windows and NEW sliding glass doors with a perfect view of the lake. The great room has a wood-burning fireplace and separate dining area. The kitchen has been remodeled with newer appliances, upgraded soft-close cabinetry, granite counters and a custom backsplash. The completely renovated Jack and Jill-style bathroom offers granite topped vanities, new toilets, fixtures, flooring and tiled shower. The master bedroom features access to the bath, large walk-in closet and a picturesque view of the lake. The generously sized 2nd bedroom highlights another walk-in closet. Additional amenities include new large plank hardwood flooring throughout, ceiling fans, recessed lighting, 6-panel doors, and lots of storage including a 4x7' closet in the sunroom, storage/pantry area in laundry room. The community offers outdoor swimming pool, clubhouse, fitness center, tennis and basketball courts, playground and walking paths around the lakes. All conveniently located in the heart of Mt. Laurel, with easy access to shopping, major highways, Philadelphia and the Jersey shore.
Location
State NJ
County Burlington
Area Mount Laurel Twp (20324)
Zoning RES
Rooms
Other Rooms Dining Room, Primary Bedroom, Bedroom 2, Kitchen, Sun/Florida Room, Great Room, Primary Bathroom, Half Bath
Main Level Bedrooms 2
Interior
Hot Water Electric
Heating Heat Pump(s)
Cooling Central A/C
Fireplaces Number 1
Fireplaces Type Wood
Equipment Washer, Dryer, Refrigerator, Built-In Range, Microwave
Fireplace Y
Appliance Washer, Dryer, Refrigerator, Built-In Range, Microwave
Heat Source Electric
Exterior
Garage Spaces 1.0
Parking On Site 1
Amenities Available Basketball Courts, Club House, Fitness Center, Jog/Walk Path, Lake, Pool - Outdoor, Tennis Courts, Tot Lots/Playground
Water Access N
View Water
Accessibility None
Total Parking Spaces 1
Garage N
Building
Story 1
Unit Features Garden 1 - 4 Floors
Sewer Public Sewer
Water Public
Architectural Style Traditional
Level or Stories 1
Additional Building Above Grade, Below Grade
New Construction N
Schools
Elementary Schools Parkway E.S.
Middle Schools Thomas E. Harrington
High Schools Lenape H.S.
School District Lenape Regional High
Others
Pets Allowed Y
HOA Fee Include All Ground Fee,Common Area Maintenance,Insurance,Lawn Maintenance,Management,Pool(s),Snow Removal,Trash
Senior Community No
Tax ID 24-01408-00113-C0042
Ownership Condominium
Special Listing Condition Standard
Pets Description No Pet Restrictions
Read Less Info
Want to know what your home might be worth? Contact us for a FREE valuation!

Our team is ready to help you sell your home for the highest possible price ASAP

Bought with Zechao Weng • Legacy Landmark Realty LLC

"My job is to find and attract mastery-based agents to the office, protect the culture, and make sure everyone is happy! "






