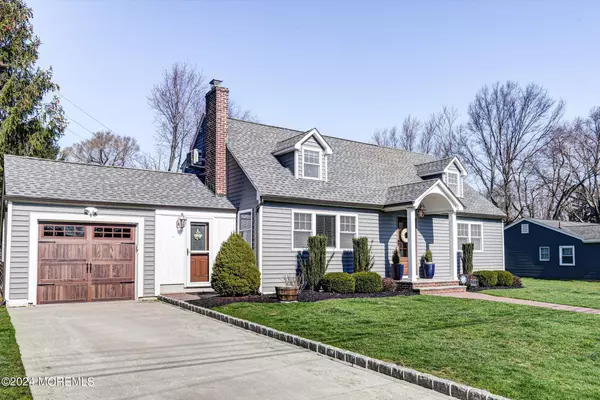$1,100,000
$1,100,000
For more information regarding the value of a property, please contact us for a free consultation.
4 Beds
3 Baths
2,304 SqFt
SOLD DATE : 06/24/2024
Key Details
Sold Price $1,100,000
Property Type Single Family Home
Sub Type Single Family Residence
Listing Status Sold
Purchase Type For Sale
Square Footage 2,304 sqft
Price per Sqft $477
Municipality Middletown (MID)
Subdivision Riverside Est
MLS Listing ID 22407371
Sold Date 06/24/24
Style Cape
Bedrooms 4
Full Baths 3
HOA Y/N No
Originating Board MOREMLS (Monmouth Ocean Regional REALTORS®)
Year Built 1950
Annual Tax Amount $12,804
Tax Year 2023
Lot Size 0.500 Acres
Acres 0.5
Lot Dimensions 145 x 150
Property Description
Welcome to this meticulously remodeled Cape-style gem situated at the end of a tranquil dead-end street offering privacy & serenity. This home exudes elegance & modern flair, reminiscent of a stylish HGTV showcase. The heart of this home is the gourmet kitchen w/center island & farmhouse sink plus newer Subzero refrigerator, stove, dishwasher, & microwave. The dining area has a built-in dry bar featuring a wine cooler & has French doors leading to a paver patio with a firepit creating a warm ambiance on cool evenings. Cozy up by the gas fireplace in the inviting family room that has sliding doors leading to another paver patio adorned with a pergola. Built-in cabinets enhance the living room, providing both storage & character. Hardwood floors flow seamlessly throughout. The spacious primary bedroom features a cathedral ceiling and an updated full bath. Explore historic Red Bank's boutiques, dine at top-notch restaurants, and enjoy easy access to NYC transportation and the Jersey Shore beaches. This home seamlessly blends comfort, style, and convenience. Don't miss out on this exceptional opportunity! Schedule a viewing today and make this Riverside Estates beauty your forever home.
Location
State NJ
County Monmouth
Area None
Direction Navesink River Rd to Glenmary to right on Orchard
Rooms
Basement Crawl Space
Interior
Interior Features Built-Ins, Dec Molding, French Doors, Laundry Tub, Security System, Sliding Door, Recessed Lighting
Heating Natural Gas, Forced Air
Cooling Central Air, Other
Flooring Ceramic Tile, Wood
Fireplaces Number 1
Fireplace Yes
Exterior
Exterior Feature Patio, Security System, Shed, Thermal Window, Lighting
Garage Driveway
Garage Spaces 1.0
Waterfront No
Roof Type Shingle
Parking Type Driveway
Garage Yes
Building
Lot Description Dead End Street
Story 1
Sewer Public Sewer
Water Public
Architectural Style Cape
Level or Stories 1
Structure Type Patio,Security System,Shed,Thermal Window,Lighting
New Construction No
Schools
Elementary Schools Fairview
Middle Schools Bayshore
High Schools Middle North
Others
Senior Community No
Tax ID 32-01041-0000-00006
Read Less Info
Want to know what your home might be worth? Contact us for a FREE valuation!

Our team is ready to help you sell your home for the highest possible price ASAP

Bought with Heritage House Sotheby's International Realty

"My job is to find and attract mastery-based agents to the office, protect the culture, and make sure everyone is happy! "






