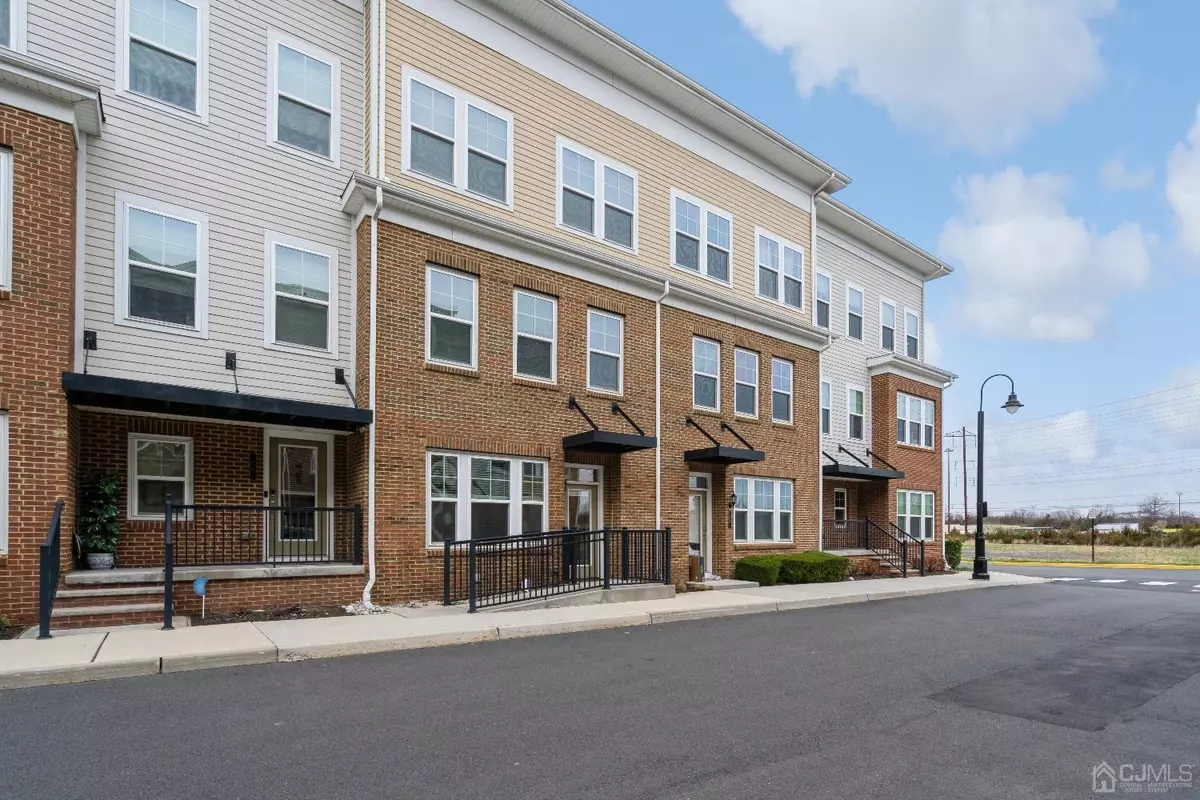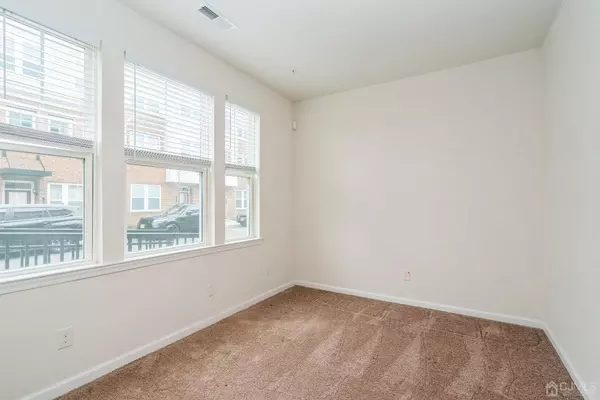$565,000
$559,900
0.9%For more information regarding the value of a property, please contact us for a free consultation.
3 Beds
2.5 Baths
2,280 SqFt
SOLD DATE : 06/24/2024
Key Details
Sold Price $565,000
Property Type Townhouse
Sub Type Townhouse,Condo/TH
Listing Status Sold
Purchase Type For Sale
Square Footage 2,280 sqft
Price per Sqft $247
Subdivision Heights At Main Street
MLS Listing ID 2409798R
Sold Date 06/24/24
Style Townhouse
Bedrooms 3
Full Baths 2
Half Baths 1
Maintenance Fees $267
HOA Y/N true
Originating Board CJMLS API
Year Built 2017
Annual Tax Amount $14,933
Tax Year 2023
Lot Size 1,001 Sqft
Acres 0.023
Lot Dimensions 0.00 x 0.00
Property Description
Urban-style luxury townhome with an attached two-car garage. This four-level Mark Model with a private elevator offers a versatile, open concept home design. The first level offers a flex room, which can easily be used as a home office, playroom or hobby space. Also on this level is a laundry room and access to the two-car garage. The spacious gourmet kitchen with a center-island and pantry can be found on the second level. It has access to the outdoor deck, as well as being open to the adjoining dining area and gathering space, making it perfect for entertaining. Also on the second level is a powder room. On the third level, you will find the primary bedroom with en suite bathroom having a stall shoer and a dual-sink vanity; and walk-in closet with organizers. There a second bedroom and a third room, which can be used as a bedroom. The upper level boasts a spacious loft with closet and large terrace. The Heights is located in close proximity to many stores, restaurants, NYC transportation and major highways. A winner!
Location
State NJ
County Middlesex
Community Jog/Bike Path, Curbs, Sidewalks
Zoning TOD
Rooms
Dining Room Living Dining Combo
Kitchen Granite/Corian Countertops, Kitchen Exhaust Fan, Kitchen Island, Pantry, Eat-in Kitchen
Interior
Interior Features Blinds, Security System, Entrance Foyer, Den, Kitchen, Bath Half, Living Room, Dining Room, 3 Bedrooms, Bath Full, Bath Main, Loft
Heating Zoned, Forced Air
Cooling Central Air, Zoned
Flooring Carpet, Ceramic Tile, Wood
Fireplace false
Window Features Blinds
Appliance Dishwasher, Disposal, Dryer, Gas Range/Oven, Exhaust Fan, Microwave, Refrigerator, Washer, Kitchen Exhaust Fan, Gas Water Heater
Heat Source Natural Gas
Exterior
Exterior Feature Curbs, Deck, Sidewalk
Garage Spaces 2.0
Community Features Jog/Bike Path, Curbs, Sidewalks
Utilities Available Cable TV, Electricity Connected, Natural Gas Connected
Roof Type Asphalt
Porch Deck
Building
Lot Description Near Shopping, Near Train, Near Public Transit
Story 4
Sewer Public Sewer
Water Public
Architectural Style Townhouse
Others
HOA Fee Include Common Area Maintenance,Maintenance Structure
Senior Community no
Tax ID 1400141000000556
Ownership Condominium
Security Features Security System
Energy Description Natural Gas
Pets Allowed Yes
Read Less Info
Want to know what your home might be worth? Contact us for a FREE valuation!

Our team is ready to help you sell your home for the highest possible price ASAP


"My job is to find and attract mastery-based agents to the office, protect the culture, and make sure everyone is happy! "






