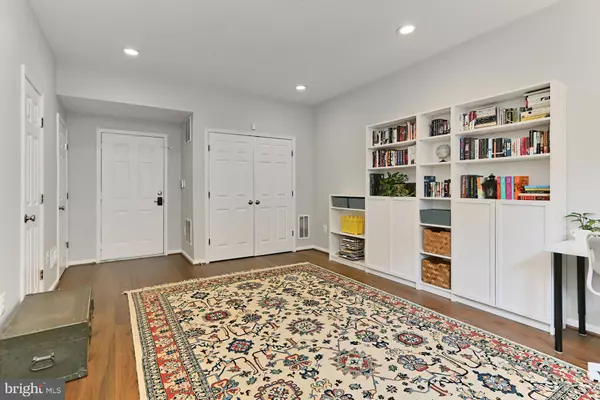$749,900
$749,900
For more information regarding the value of a property, please contact us for a free consultation.
3 Beds
3 Baths
2,134 SqFt
SOLD DATE : 06/24/2024
Key Details
Sold Price $749,900
Property Type Townhouse
Sub Type Interior Row/Townhouse
Listing Status Sold
Purchase Type For Sale
Square Footage 2,134 sqft
Price per Sqft $351
Subdivision Huntington Station
MLS Listing ID VAFX2170726
Sold Date 06/24/24
Style Colonial
Bedrooms 3
Full Baths 2
Half Baths 1
HOA Fees $133/mo
HOA Y/N Y
Abv Grd Liv Area 2,134
Originating Board BRIGHT
Year Built 2003
Annual Tax Amount $7,801
Tax Year 2023
Lot Size 1,077 Sqft
Acres 0.02
Property Description
MASSIVE PRICE IMPROVEMENT - Don't miss your opportunity to own this Amazing commuter townhome in a fabulous location; (Huntington Station Metro is across the street) *Well maintained 3 bed, 2.5 bathroom townhome (not condo) with 2-car garage and HUGE bonus den with the potential of 4th bedroom/inlaw suite on main level*New roof in 2020* New attic insulation - 2024* HVAC - 2016* Gorgeous wood flooring on 2 levels. *Lofty 9ft ceilings.* Updated appliances throughout.* Minutes from Old Town* Tons of shopping, dining, entertainment and nature trails nearby. *Welcome home.
TRANSPORT - Quick access to 495/95 395, a short 0.3 miles to the Huntington yellow line metro gives you direct access to DCA Reagan National Airport, Old Town Alexandria, Potomac Yard (Target shopping center and new Virginia Tech campus), Pentagon City Mall, the Pentagon and to downtown D.C. 3 miles to the heart of Old Town Alexandria shopping, dining and waterfront and a short drive to Ft. Belvoir.
RECREATION - Farrington Park - 0.6 miles away. Cameron Run Greenway - 3.2 miles, and the Mount Vernon trail is only 2.6 miles away.
SHOPPING/DINING - Alexandria Commons shopping center - 1.9 miles, National Harbor outlets - 6 miles.
All information is deemed reliable, not guaranteed.
Location
State VA
County Fairfax
Zoning 316
Interior
Interior Features Attic, Carpet, Combination Kitchen/Dining, Dining Area, Floor Plan - Traditional, Kitchen - Island, Kitchen - Gourmet, Primary Bath(s), Recessed Lighting, Walk-in Closet(s), Other, Wood Floors
Hot Water Natural Gas
Cooling Central A/C
Fireplaces Number 1
Fireplaces Type Mantel(s), Gas/Propane
Equipment Built-In Microwave, Dishwasher, Disposal, Dryer, Exhaust Fan, Oven/Range - Gas, Refrigerator, Stainless Steel Appliances, Washer, Water Heater
Fireplace Y
Appliance Built-In Microwave, Dishwasher, Disposal, Dryer, Exhaust Fan, Oven/Range - Gas, Refrigerator, Stainless Steel Appliances, Washer, Water Heater
Heat Source Natural Gas
Exterior
Exterior Feature Deck(s), Porch(es)
Parking Features Garage - Rear Entry, Inside Access, Oversized
Garage Spaces 2.0
Water Access N
Accessibility None
Porch Deck(s), Porch(es)
Attached Garage 2
Total Parking Spaces 2
Garage Y
Building
Story 3
Foundation Slab
Sewer Public Sewer
Water Public
Architectural Style Colonial
Level or Stories 3
Additional Building Above Grade
New Construction N
Schools
Elementary Schools Cameron
Middle Schools Twain
High Schools Edison
School District Fairfax County Public Schools
Others
HOA Fee Include Common Area Maintenance,Road Maintenance,Reserve Funds
Senior Community No
Tax ID 0831 25 0015
Ownership Fee Simple
SqFt Source Assessor
Special Listing Condition Standard
Read Less Info
Want to know what your home might be worth? Contact us for a FREE valuation!

Our team is ready to help you sell your home for the highest possible price ASAP

Bought with Vanessa M Patterson • Berkshire Hathaway HomeServices PenFed Realty

"My job is to find and attract mastery-based agents to the office, protect the culture, and make sure everyone is happy! "






