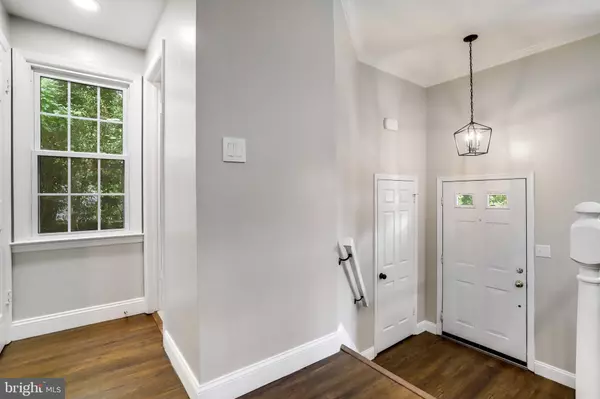$751,000
$725,000
3.6%For more information regarding the value of a property, please contact us for a free consultation.
3 Beds
4 Baths
2,147 SqFt
SOLD DATE : 06/24/2024
Key Details
Sold Price $751,000
Property Type Townhouse
Sub Type End of Row/Townhouse
Listing Status Sold
Purchase Type For Sale
Square Footage 2,147 sqft
Price per Sqft $349
Subdivision Willow Creek
MLS Listing ID VAFX2180578
Sold Date 06/24/24
Style Traditional
Bedrooms 3
Full Baths 2
Half Baths 2
HOA Fees $140/qua
HOA Y/N Y
Abv Grd Liv Area 1,795
Originating Board BRIGHT
Year Built 1985
Annual Tax Amount $7,460
Tax Year 2023
Lot Size 2,720 Sqft
Acres 0.06
Property Description
SUNDAY OPEN HOUSE CANCELLED ***Beautiful TH in Willow Creek, deep into the neighborhood, surrounded by mature trees. **End unit, 1 car garage, 3 bedrooms, 2.5 baths, deck, 2 fireplaces, LL rec room that walks out to a fabulous brick patio ** Neutral paint throughout ** Luxury Vinyl Plank on main (2021) ** New recessed lighting in living/dining rooms & LL rec room (2023) ** Kitchen was fully renovated in 2021 and includes SS appliances, quartz counters, custom cabinets w/soft close drawers, custom range, 36 inch farmhouse sink & pantry. New corner cabinet installed (2023) for even more storage ** Also on main level: Living room & Dining room with updated lighting, an electric fireplace w/ remote (2021), mantel, crown moulding, powder room & Nest Thermostat. ***Primary Suite offers new custom built-in shelving & drawers for maximum storage (2023) - add closet doors, if you like! Custom closet system (2023) in walk-in. Primary bath w/ double vanity, granite counters, large/tall shower with rimless glass door, soaking tub, linen closet, updated lighting, fixtures & mirrors, plus a skylight. ** 2 other bedrooms upstairs, one w/ custom decorative moulding ** Updated hall bath (2021) **You will also find a linen closet AND a storage closet in the upstairs hallway ** Lower level with large bonus room/rec room, gas fireplace, half bath, laundry & storage room *** Beautiful brick patio in the rear & side, room for firepit - Patio power washed June 6!!! Systems closet in garage, water heater (2024). Vinyl windows are double pane/double hung *****Convenient & close to shopping & dining - Kingstowne, Springfield Town Center, National Harbor, Old Town Alexandria, plus I95/495/395, Fairfax County Parkway & Reagan Nat'l Airport *** Commuting: Bus stop at front of community, 1 mile to Van Dorn Metro blue line with parking lot. ** 1-2 minute drive to Beltway!** Commute to Pentagon, Crystal, Fort Belvoir. ***1 hour to Virginia wine country!
Location
State VA
County Fairfax
Zoning 180
Rooms
Other Rooms Living Room, Dining Room, Primary Bedroom, Bedroom 2, Bedroom 3, Kitchen, Basement, Bathroom 2, Primary Bathroom, Half Bath
Basement Full, Heated, Garage Access, Outside Entrance, Rear Entrance, Walkout Level, Windows, Connecting Stairway
Interior
Interior Features Ceiling Fan(s), Breakfast Area, Chair Railings, Crown Moldings, Dining Area, Kitchen - Eat-In, Skylight(s), Upgraded Countertops, Walk-in Closet(s), Wood Floors, Primary Bath(s), Recessed Lighting, Pantry, Soaking Tub, Tub Shower, Stall Shower, Attic, Built-Ins
Hot Water Natural Gas
Heating Central
Cooling Central A/C
Flooring Luxury Vinyl Plank, Carpet
Fireplaces Number 2
Fireplaces Type Gas/Propane, Electric
Equipment Dishwasher, Refrigerator, Stove, Oven/Range - Gas, Built-In Microwave, Disposal, Washer, Dryer
Fireplace Y
Window Features Double Hung,Double Pane,Screens,Skylights
Appliance Dishwasher, Refrigerator, Stove, Oven/Range - Gas, Built-In Microwave, Disposal, Washer, Dryer
Heat Source Natural Gas
Laundry Washer In Unit, Dryer In Unit
Exterior
Exterior Feature Deck(s), Patio(s)
Parking Features Garage - Front Entry, Inside Access, Garage Door Opener
Garage Spaces 2.0
Utilities Available Natural Gas Available, Electric Available, Sewer Available, Water Available
Amenities Available Basketball Courts, Common Grounds, Jog/Walk Path, Tot Lots/Playground
Water Access N
View Trees/Woods, Garden/Lawn
Accessibility None
Porch Deck(s), Patio(s)
Attached Garage 1
Total Parking Spaces 2
Garage Y
Building
Story 3
Foundation Slab
Sewer Public Sewer
Water Public
Architectural Style Traditional
Level or Stories 3
Additional Building Above Grade, Below Grade
New Construction N
Schools
Elementary Schools Bush Hill
Middle Schools Twain
High Schools Edison
School District Fairfax County Public Schools
Others
Pets Allowed Y
HOA Fee Include Common Area Maintenance,Snow Removal,Trash,Road Maintenance
Senior Community No
Tax ID 0814 33 0038
Ownership Fee Simple
SqFt Source Assessor
Acceptable Financing Cash, Conventional, VA, FHA
Listing Terms Cash, Conventional, VA, FHA
Financing Cash,Conventional,VA,FHA
Special Listing Condition Standard
Pets Allowed Cats OK, Dogs OK
Read Less Info
Want to know what your home might be worth? Contact us for a FREE valuation!

Our team is ready to help you sell your home for the highest possible price ASAP

Bought with Lynn Chung • Fairfax Realty Select

"My job is to find and attract mastery-based agents to the office, protect the culture, and make sure everyone is happy! "






