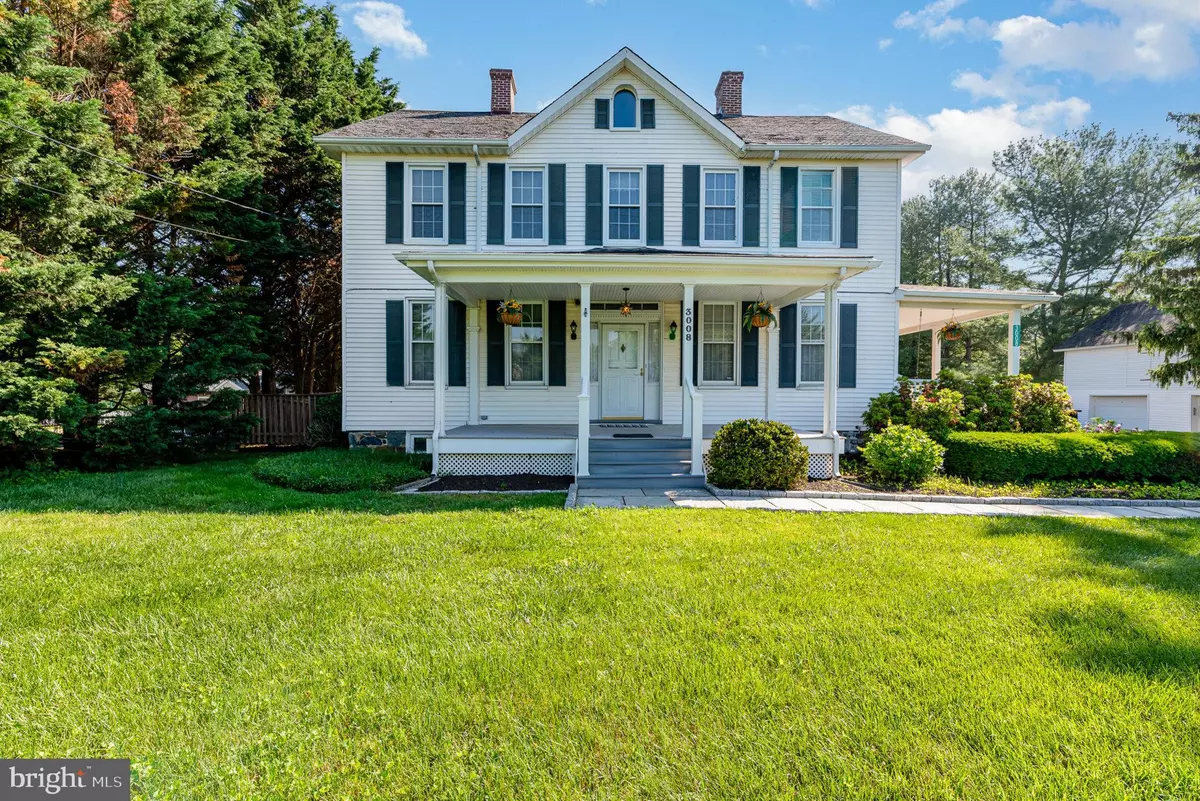$505,000
$500,000
1.0%For more information regarding the value of a property, please contact us for a free consultation.
3 Beds
3 Baths
2,648 SqFt
SOLD DATE : 06/25/2024
Key Details
Sold Price $505,000
Property Type Single Family Home
Sub Type Detached
Listing Status Sold
Purchase Type For Sale
Square Footage 2,648 sqft
Price per Sqft $190
Subdivision None Available
MLS Listing ID MDHR2030290
Sold Date 06/25/24
Style Farmhouse/National Folk,Colonial
Bedrooms 3
Full Baths 3
HOA Y/N N
Abv Grd Liv Area 2,648
Originating Board BRIGHT
Year Built 1865
Annual Tax Amount $3,065
Tax Year 2023
Lot Size 0.999 Acres
Acres 1.0
Lot Dimensions 145.00 x
Property Description
Welcome to 3008 Churchville RD - There is a lot of History in this home, starting with it was formerly the Manse for the Churchville Presbyterian Church from 1865 until 1952. This house was considered a typical though substantial Harford County Farmhouse, situated on 1 Acre Lot zoned Village Residential. Although the home has had many updates it still has the curved back stair case to the Service Quarters with Original Door & Box Locks, High Ceilings, some Original Moldings and Built Ins. There is plenty of Outdoor Living Spaces including the Front Porch, Side Porch, Rear Deck off the Enclosed Back Porch and the Spacious and beautifully Landscaped Yard. The addition of the Detatched 2 Car Garage with 2nd Floor Loft Storage is a plus. The Main level has a Center Hall Design. The Living Room has a Gas Fireplace, Dining Room with Built In Cabinets and Office/Den. A Bonus Room with Main Level Laundry, Door to Enclosed Back Porch, Full Bath and a Remodeled/Updated Kitchen with Granite Counters. Stainless Steel Appliances, Island with Breakfast Bar and Pantry. Upper Level has 3 Bedrooms, 2 Full Baths , Walk In Closet and Stairs to the Walkup Attic. The Unfinished Basement with Work Bench has an Outside Entrance with Steps up to the Driveway at the Side Porch. There is a newly installed HVAC System in Nov 2023 & new Hot Water Heater in 2023.
Location
State MD
County Harford
Zoning VR
Rooms
Other Rooms Living Room, Dining Room, Primary Bedroom, Bedroom 2, Bedroom 3, Kitchen, Den, Basement, Foyer, Sun/Florida Room, Other, Attic, Bonus Room, Primary Bathroom, Full Bath
Basement Side Entrance, Sump Pump, Unfinished, Walkout Level
Interior
Interior Features Additional Stairway, Attic, Built-Ins, Carpet, Ceiling Fan(s), Chair Railings, Dining Area, Kitchen - Island, Pantry, Recessed Lighting, Upgraded Countertops, Walk-in Closet(s), Water Treat System, Window Treatments, Wood Floors
Hot Water Electric
Heating Heat Pump(s)
Cooling Central A/C, Heat Pump(s)
Fireplaces Number 1
Fireplaces Type Gas/Propane
Equipment Built-In Microwave, Built-In Range, Dishwasher, Dryer, Exhaust Fan, Freezer, Extra Refrigerator/Freezer, Humidifier, Refrigerator, Stainless Steel Appliances, Washer, Water Conditioner - Owned, Water Heater
Fireplace Y
Window Features Replacement
Appliance Built-In Microwave, Built-In Range, Dishwasher, Dryer, Exhaust Fan, Freezer, Extra Refrigerator/Freezer, Humidifier, Refrigerator, Stainless Steel Appliances, Washer, Water Conditioner - Owned, Water Heater
Heat Source Natural Gas
Laundry Main Floor
Exterior
Exterior Feature Deck(s), Enclosed, Porch(es)
Garage Additional Storage Area, Garage - Front Entry, Garage Door Opener, Oversized
Garage Spaces 2.0
Waterfront N
Water Access N
Roof Type Slate,Composite
Accessibility None
Porch Deck(s), Enclosed, Porch(es)
Parking Type Detached Garage
Total Parking Spaces 2
Garage Y
Building
Lot Description Landscaping
Story 3
Foundation Other
Sewer On Site Septic
Water Well
Architectural Style Farmhouse/National Folk, Colonial
Level or Stories 3
Additional Building Above Grade, Below Grade
Structure Type 9'+ Ceilings,High
New Construction N
Schools
School District Harford County Public Schools
Others
Senior Community No
Tax ID 1303034933
Ownership Fee Simple
SqFt Source Assessor
Security Features Security System
Special Listing Condition Standard
Read Less Info
Want to know what your home might be worth? Contact us for a FREE valuation!

Our team is ready to help you sell your home for the highest possible price ASAP

Bought with Jarrod C Christou • EXIT Preferred Realty, LLC

"My job is to find and attract mastery-based agents to the office, protect the culture, and make sure everyone is happy! "






