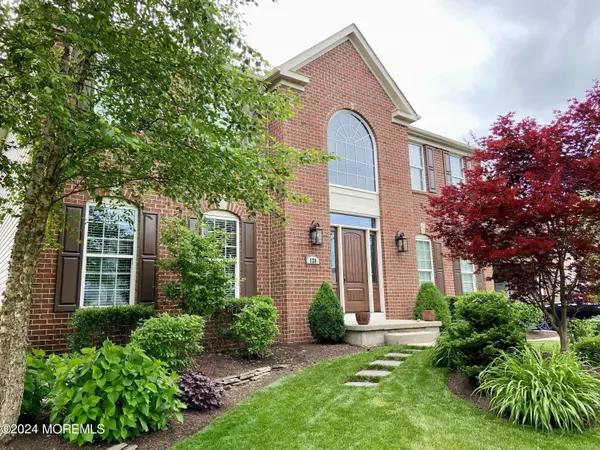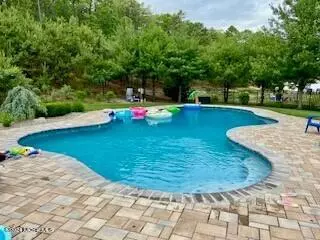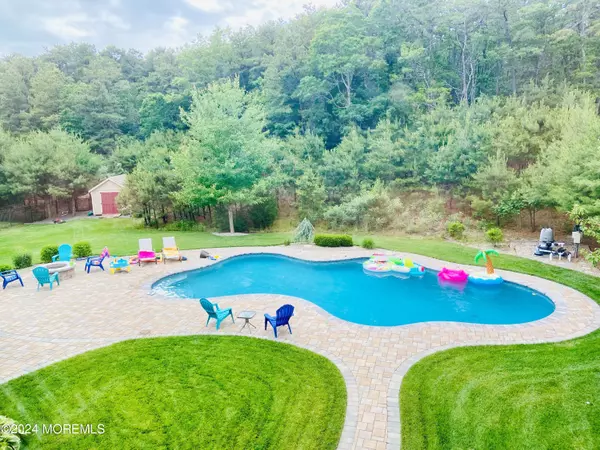$750,000
$730,000
2.7%For more information regarding the value of a property, please contact us for a free consultation.
4 Beds
3 Baths
3,075 SqFt
SOLD DATE : 06/25/2024
Key Details
Sold Price $750,000
Property Type Single Family Home
Sub Type Single Family Residence
Listing Status Sold
Purchase Type For Sale
Square Footage 3,075 sqft
Price per Sqft $243
Municipality Barnegat (BAR)
Subdivision Hampton Ridge Est
MLS Listing ID 22410452
Sold Date 06/25/24
Style Colonial
Bedrooms 4
Full Baths 2
Half Baths 1
HOA Y/N No
Originating Board MOREMLS (Monmouth Ocean Regional REALTORS®)
Year Built 2010
Annual Tax Amount $11,859
Tax Year 2023
Lot Size 0.560 Acres
Acres 0.56
Property Description
HIGHEST and BEST is due Thursday at 12pm.Home Sweet home! This immaculate one owner home located in the desirable Hampton Ridge Estates section of Barnegat Township NJ is all yours! Enter the home into a grand entrance with crown molding and cathedral ceilings. Off to the left you will find your own office. off to the right you will find a dining room which is currently being used as a playroom. Walk through to an open plan kitchen with beautiful granite counter tops, new appliances, and wonderful cabinets. The first floor is finished with a laundry room, family room, and direct access to your 2 car garage. Walk upstairs to find 3 large bedrooms, a full bathroom, and a grand primary suit with 2 walk in closets and your own amazing bathroom. The inside of the home is finished off with a full unfinished basement with lots of potential. Walk into the resort like backyard where you will find a new patio and newly finished gunite salt water pool. At night you can enjoy some night swimming or cozy up next to the fire pit. Some additional home perks include a well which is used for all outdoor irrigation and allows the homeowner to be excused from the towns water restrictions. Financed to own solar panels which allows the owner low to $0 electrical bills AND a Generac generator system for the home.
Location
State NJ
County Ocean
Area Barnegat Twp
Direction W Bay Ave or Route 9 to Gunning River to Rockrimmon Blvd , house is on your left.
Rooms
Basement Unfinished
Interior
Interior Features Attic - Pull Down Stairs, Ceilings - 9Ft+ 1st Flr, Security System, Recessed Lighting
Heating Natural Gas, Forced Air, 2 Zoned Heat
Cooling Central Air, 2 Zoned AC
Flooring Porcelain, Ceramic Tile, Wood, Other
Fireplace No
Exterior
Exterior Feature Deck, Fence, Patio, Security System, Shed, Swimming, Solar Panels, Lighting
Parking Features Driveway, Direct Access
Garage Spaces 2.0
Pool Gunite, Heated, In Ground, Pool Equipment, Salt Water
Roof Type Shingle
Garage Yes
Building
Lot Description Back to Woods, Cul-De-Sac
Story 2
Sewer Public Sewer
Water Public, Well
Architectural Style Colonial
Level or Stories 2
Structure Type Deck,Fence,Patio,Security System,Shed,Swimming,Solar Panels,Lighting
Schools
Middle Schools Russ Brackman
High Schools Barnegat High
Others
Senior Community No
Tax ID 01-00114-66-00026
Read Less Info
Want to know what your home might be worth? Contact us for a FREE valuation!

Our team is ready to help you sell your home for the highest possible price ASAP

Bought with Keller Williams Preferred Properties, Ship Bottom

"My job is to find and attract mastery-based agents to the office, protect the culture, and make sure everyone is happy! "






