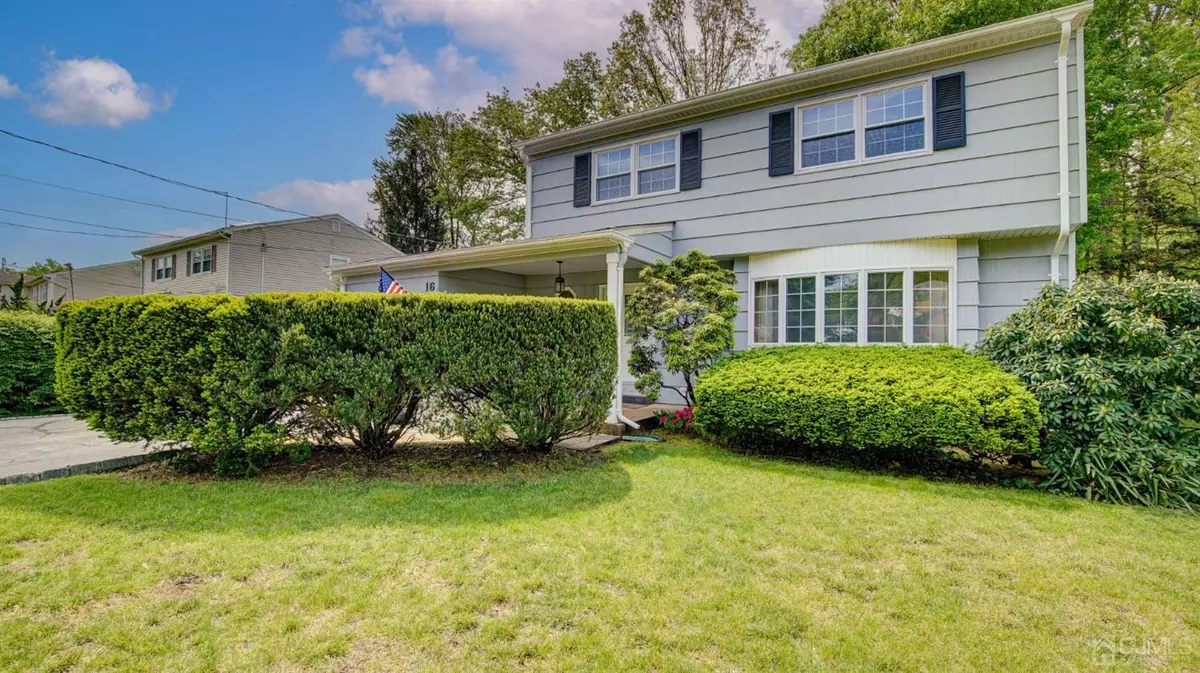$735,000
$680,000
8.1%For more information regarding the value of a property, please contact us for a free consultation.
3 Beds
2.5 Baths
1,991 SqFt
SOLD DATE : 06/24/2024
Key Details
Sold Price $735,000
Property Type Single Family Home
Sub Type Single Family Residence
Listing Status Sold
Purchase Type For Sale
Square Footage 1,991 sqft
Price per Sqft $369
Subdivision Hillsdale Homes
MLS Listing ID 2411967R
Sold Date 06/24/24
Style Colonial
Bedrooms 3
Full Baths 2
Half Baths 1
Originating Board CJMLS API
Year Built 1968
Annual Tax Amount $12,325
Tax Year 2022
Lot Size 10,001 Sqft
Acres 0.2296
Lot Dimensions 125.00 x 0.00
Property Description
Welcome to this one-of-a-kind home with tons of charm and unique features! This 3 bedroom, 2.5 bath home also offers an additional office (a converted bedroom) providing a dedicated area for work or study. Downstairs, the kitchen features custom cabinets built from cherry wood by an expert craftsman, an expanded family room, custom built-in bookshelves in the formal living room, cedar-lined coat closet and beautiful crown molding throughout. Upstairs, the bathroom ceiling is lined with cedar wood for a truly spa-like experience. In the primary bedroom, both closets are also custom built with cedar walls and ceilings. The roof was recently replaced in 2017 offering piece of mind to new homeowners. In the partially finished basement, you'll find a dedicated laundry space, an extra storage room and tons of potential. Additionally, all duct work in the basement has been insulated to provide optimum efficiency. Centrally located in East Brunswick, you will enjoy the convenience of suburban living with easy access to local amenities and attractions. This home is perfectly situated just steps away from a township park with trails and a playground. From the serene outdoor oasis to the custom-designed interior, every corner of this home exudes charm and character. Don't miss the opportunity to make this your new home sweet home!
Location
State NJ
County Middlesex
Zoning R4
Rooms
Other Rooms Shed(s)
Basement Partial, Partially Finished, Storage Space, Utility Room, Laundry Facilities
Dining Room Formal Dining Room
Kitchen Granite/Corian Countertops, Kitchen Exhaust Fan, Pantry, Eat-in Kitchen, Separate Dining Area
Interior
Interior Features Cedar Closet(s), Entrance Foyer, Kitchen, Bath Half, Living Room, Dining Room, Family Room, 3 Bedrooms, Library/Office, Bath Full, Bath Main, Other Room(s), None
Heating Central, Forced Air
Cooling Central Air
Flooring Ceramic Tile, Wood
Fireplace false
Appliance Dishwasher, Gas Range/Oven, Exhaust Fan, Microwave, Refrigerator, See Remarks, Kitchen Exhaust Fan, Gas Water Heater
Heat Source Natural Gas
Exterior
Exterior Feature Open Porch(es), Deck, Patio, Storage Shed, Yard
Garage Spaces 1.0
Pool None
Utilities Available Electricity Connected, Natural Gas Connected
Roof Type Asphalt
Porch Porch, Deck, Patio
Building
Lot Description Dead - End Street
Story 2
Sewer Public Sewer
Water Public
Architectural Style Colonial
Others
Senior Community no
Tax ID 04001751900006
Ownership Fee Simple
Energy Description Natural Gas
Read Less Info
Want to know what your home might be worth? Contact us for a FREE valuation!

Our team is ready to help you sell your home for the highest possible price ASAP


"My job is to find and attract mastery-based agents to the office, protect the culture, and make sure everyone is happy! "






