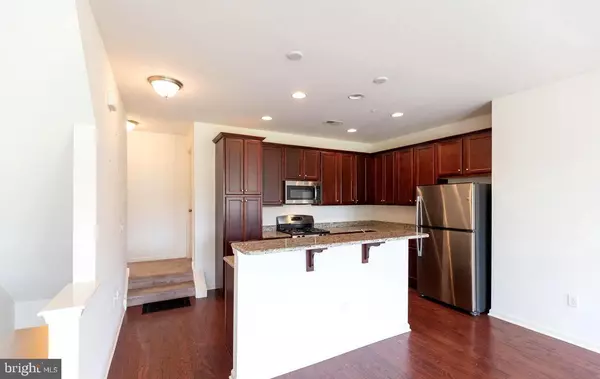$325,000
$325,000
For more information regarding the value of a property, please contact us for a free consultation.
3 Beds
3 Baths
1,967 SqFt
SOLD DATE : 06/21/2024
Key Details
Sold Price $325,000
Property Type Townhouse
Sub Type Interior Row/Townhouse
Listing Status Sold
Purchase Type For Sale
Square Footage 1,967 sqft
Price per Sqft $165
Subdivision Georgetown Mews
MLS Listing ID NJGL2042738
Sold Date 06/21/24
Style Colonial
Bedrooms 3
Full Baths 2
Half Baths 1
HOA Fees $143/mo
HOA Y/N Y
Abv Grd Liv Area 1,967
Originating Board BRIGHT
Year Built 2016
Annual Tax Amount $6,359
Tax Year 2022
Lot Size 1,306 Sqft
Acres 0.03
Lot Dimensions 20.00 x 73.67
Property Description
CONTRACTS ARE OUT........Subject to seller finding suitable housing. Actively Looking. Spacious & well designed! Everything you'd want in a townhome! Such a lovely townhome boasting a beautifully equipped kitchen with floor-to-ceiling built in pantry and matching 42" maple cabinets . The kitchen comes fully equipped with all stainless steel appliances...refrigerator, self cleaning gas range, microwave, dishwasher, and a built-in garbage disposal. The granite counters and granite topped island with extra cabinets plus a breakfast seating area make the space complete. Beautiful hardwood floors run through the kitchen, dining area and living room. The living room room opens out to a peaceful deck overlooking common area extending the living space of the main floor. This level also has a bedroom which can also be used as an office. One level up you'll find the beautifully outfitted master suite complete with a luxurious master bath and a walk-in closet. The home's laundry, another full bath and the second bedroom are also upstairs. From the vestibule entrance, it's just two steps down to the spacious game/family room which also offers access to the patio in the backyard. This is the Princeton floor plan...More photos to come. Being sold As-Is, but don't let that sway you. Home is occupied and will need to be confirmed. Pics are from move in
Location
State NJ
County Gloucester
Area Deptford Twp (20802)
Zoning RES
Rooms
Other Rooms Living Room, Dining Room, Bedroom 2, Bedroom 3, Kitchen, Family Room, Bedroom 1, Laundry, Bathroom 1, Bathroom 2, Half Bath
Basement Walkout Level, Fully Finished
Interior
Interior Features Attic, Carpet, Ceiling Fan(s), Dining Area, Floor Plan - Open, Kitchen - Island, Recessed Lighting, Walk-in Closet(s)
Hot Water Natural Gas
Heating Forced Air
Cooling Central A/C
Equipment Built-In Microwave, Cooktop, Dishwasher, Dryer - Gas, Oven/Range - Gas, Refrigerator, Washer
Fireplace N
Window Features Bay/Bow
Appliance Built-In Microwave, Cooktop, Dishwasher, Dryer - Gas, Oven/Range - Gas, Refrigerator, Washer
Heat Source Natural Gas
Laundry Upper Floor
Exterior
Exterior Feature Patio(s), Balcony
Parking Features Garage Door Opener, Inside Access, Garage - Front Entry
Garage Spaces 2.0
Utilities Available Cable TV
Water Access N
Roof Type Shingle
Accessibility None
Porch Patio(s), Balcony
Attached Garage 1
Total Parking Spaces 2
Garage Y
Building
Story 3
Foundation Concrete Perimeter
Sewer Public Sewer
Water Public
Architectural Style Colonial
Level or Stories 3
Additional Building Above Grade, Below Grade
New Construction N
Schools
High Schools Deptford Township H.S.
School District Deptford Township Public Schools
Others
Pets Allowed Y
HOA Fee Include Common Area Maintenance,Lawn Maintenance,Trash,Snow Removal
Senior Community No
Tax ID 02-00599-00102
Ownership Fee Simple
SqFt Source Estimated
Acceptable Financing Cash, Conventional, FHA, VA
Listing Terms Cash, Conventional, FHA, VA
Financing Cash,Conventional,FHA,VA
Special Listing Condition Standard
Pets Description Case by Case Basis
Read Less Info
Want to know what your home might be worth? Contact us for a FREE valuation!

Our team is ready to help you sell your home for the highest possible price ASAP

Bought with Marian Nawar • Redfin

"My job is to find and attract mastery-based agents to the office, protect the culture, and make sure everyone is happy! "






