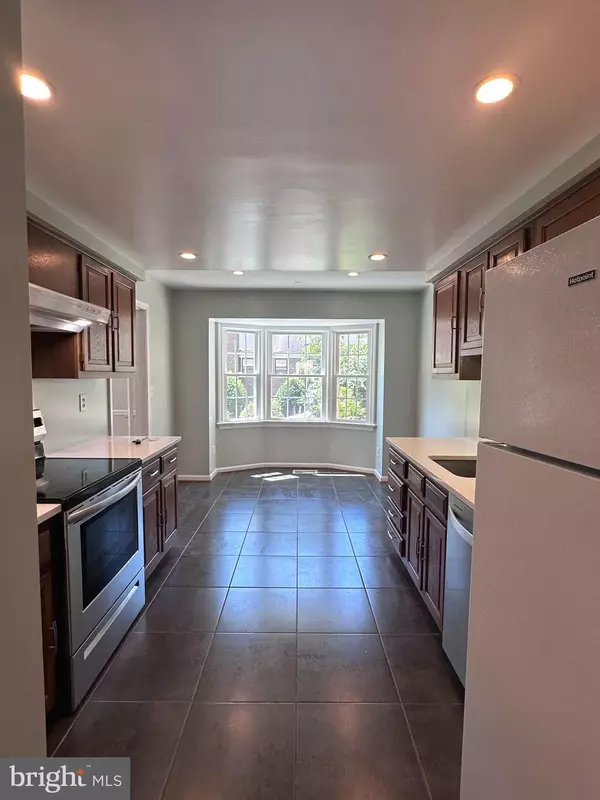$650,000
$640,000
1.6%For more information regarding the value of a property, please contact us for a free consultation.
3 Beds
4 Baths
1,670 SqFt
SOLD DATE : 06/26/2024
Key Details
Sold Price $650,000
Property Type Townhouse
Sub Type Interior Row/Townhouse
Listing Status Sold
Purchase Type For Sale
Square Footage 1,670 sqft
Price per Sqft $389
Subdivision Stonehurst
MLS Listing ID VAFX2184182
Sold Date 06/26/24
Style Colonial
Bedrooms 3
Full Baths 2
Half Baths 2
HOA Fees $132/qua
HOA Y/N Y
Abv Grd Liv Area 1,670
Originating Board BRIGHT
Year Built 1975
Annual Tax Amount $7,016
Tax Year 2023
Lot Size 1,840 Sqft
Acres 0.04
Property Description
Desirable Stonehurst Community! Welcome to this beautifully renovated 3 level Stately Colonial townhome conveniently situated close to major highways, making commuting a breeze.
This stunning home boasts upgrades featuring new finished hardwood flooring on the main and upper levels, fresh paint throughout, new windows on the main level and contemporary fixtures.
Front door opens to a bright hallway leading to a spacious living room boasting brand new tall window. A separate dining room offers a new chandelier and ample room for your furniture and artwork. The gourmet eat in kitchen with a sunny bow window is a delight. It offers sleek quartz countertops, stainless steel appliances, and ample cabinet space. There is a coat closet near the entry way and a powder in the hallway. The upper level has spacious bedrooms with plenty of natural light and updated bathrooms. The grand Primary Suite offers a walk in closet and a bath with step in shower. Generous secondary bedrooms, plus another super nice and upgraded hall bath. The Lower Level has a versatile recreation room that allows for an array of activities, The show stopper is a full wall brick fireplace with built in wood storage making it a great place for entertaining and family gathering. Enjoy a newly upgraded half bath with new vanity, light and bathroom fixtures. There are 2 generous closets and an unfinished utility room with washer/dryer that makes a great space for storage. The walkout basement leads to a comfortable outside patio with paver walkway, landscaping and fenced backyard with new painted gate to common area. Stonehurst is known for its huge mature trees, generous common grounds, and a location that gets you anywhere fast! 1.7 mile drive to Vienna Metro. Enjoy restaurants in nearby Mosaic District, Downtown Vienna and Downtown Fairfax. Commuter dream home. Near George Mason University/Vienna Metro/Old Town Fairfax! Easy to I-495/Rt. 50/I-66/Pentagon/Downtown DC/Tysons Corner.
Location
State VA
County Fairfax
Zoning 213
Rooms
Basement Daylight, Full, Partially Finished, Sump Pump, Walkout Level
Interior
Interior Features Breakfast Area, Carpet, Dining Area, Formal/Separate Dining Room, Kitchen - Eat-In, Recessed Lighting, Walk-in Closet(s), Upgraded Countertops, Wood Floors, Ceiling Fan(s), Primary Bath(s), Stall Shower, Tub Shower, Attic, Floor Plan - Traditional, Kitchen - Table Space
Hot Water Natural Gas
Heating Forced Air
Cooling Ceiling Fan(s), Central A/C
Flooring Hardwood, Carpet, Tile/Brick
Fireplaces Number 1
Fireplaces Type Brick, Mantel(s), Screen
Equipment Dishwasher, Disposal, Dryer, Oven/Range - Electric, Refrigerator, Stainless Steel Appliances, Washer, Water Heater, Exhaust Fan
Furnishings No
Fireplace Y
Window Features Bay/Bow,Double Pane,Screens
Appliance Dishwasher, Disposal, Dryer, Oven/Range - Electric, Refrigerator, Stainless Steel Appliances, Washer, Water Heater, Exhaust Fan
Heat Source Natural Gas
Laundry Lower Floor, Washer In Unit, Dryer In Unit
Exterior
Exterior Feature Patio(s)
Fence Fully, Wood
Utilities Available Water Available, Sewer Available, Natural Gas Available, Electric Available, Cable TV Available, Phone Available
Amenities Available Common Grounds, Tot Lots/Playground
Water Access N
Roof Type Shingle,Composite
Accessibility Doors - Swing In
Porch Patio(s)
Garage N
Building
Story 3
Foundation Slab
Sewer Public Sewer
Water Public
Architectural Style Colonial
Level or Stories 3
Additional Building Above Grade
Structure Type Dry Wall
New Construction N
Schools
Elementary Schools Fairhill
Middle Schools Jackson
High Schools Falls Church
School District Fairfax County Public Schools
Others
Pets Allowed Y
HOA Fee Include Common Area Maintenance,Lawn Care Front,Snow Removal,Trash,Parking Fee
Senior Community No
Tax ID 0484 11 0228
Ownership Fee Simple
SqFt Source Assessor
Security Features Smoke Detector
Acceptable Financing Conventional, Cash
Listing Terms Conventional, Cash
Financing Conventional,Cash
Special Listing Condition Standard
Pets Allowed No Pet Restrictions
Read Less Info
Want to know what your home might be worth? Contact us for a FREE valuation!

Our team is ready to help you sell your home for the highest possible price ASAP

Bought with Marilyn Cantrell • McEnearney Associates, Inc.

"My job is to find and attract mastery-based agents to the office, protect the culture, and make sure everyone is happy! "






