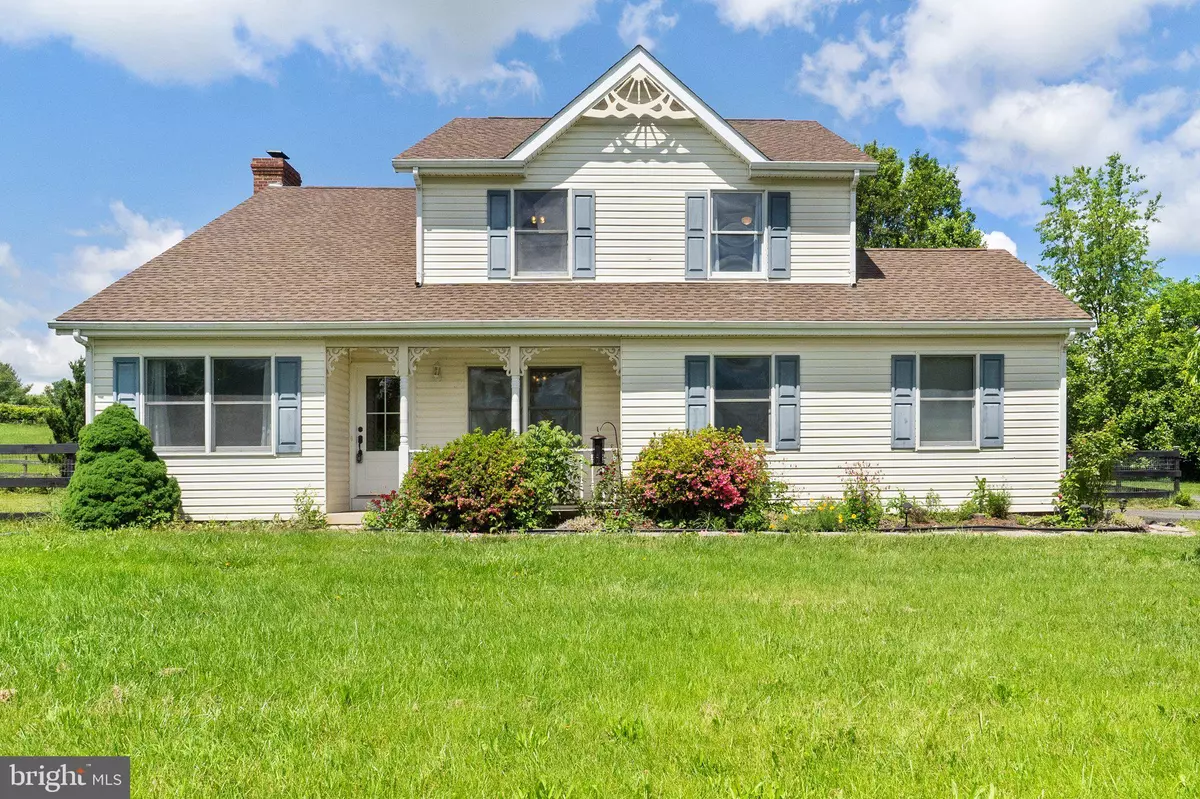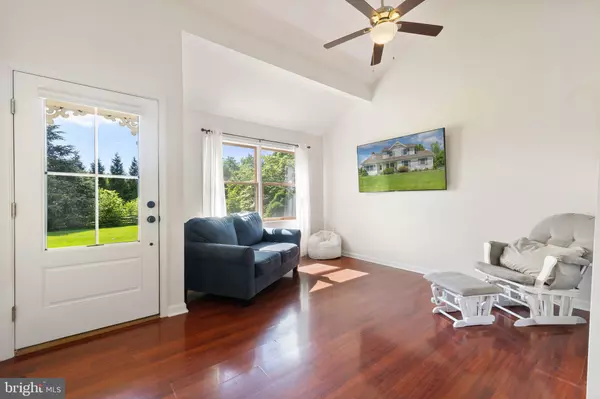$400,000
$400,000
For more information regarding the value of a property, please contact us for a free consultation.
3 Beds
3 Baths
2,161 SqFt
SOLD DATE : 06/26/2024
Key Details
Sold Price $400,000
Property Type Single Family Home
Sub Type Detached
Listing Status Sold
Purchase Type For Sale
Square Footage 2,161 sqft
Price per Sqft $185
Subdivision Norwood
MLS Listing ID WVJF2011964
Sold Date 06/26/24
Style Farmhouse/National Folk,Traditional,Colonial
Bedrooms 3
Full Baths 2
Half Baths 1
HOA Fees $23/ann
HOA Y/N Y
Abv Grd Liv Area 2,161
Originating Board BRIGHT
Year Built 1991
Annual Tax Amount $2,347
Tax Year 2023
Lot Size 0.940 Acres
Acres 0.94
Property Description
2.49% interest rate for qualified veterans with funds available to cover the assumption gap, reduced 0.5% funding fee and lower closing costs! Experience country living at its finest in this charming farm-style home on almost an acre, located just 3 miles from Duffields Commuter Train. Enter the grand living and family rooms adorned with soaring vaulted ceilings and divided by a captivating split staircase with catwalk. Main level dual-access office with high-speed internet is perfect for WFH. With plenty of cabinet and counter space, the kitchen offers granite countertops, stainless steel appliances, double sink, and walk-in pantry. Multitasking has never been easier with laundry on the main level with newer Samsung washer and dryer. The primary bedroom offers dual walk-in closets and en suite bath. Outdoors, an expansive 16x24 rear deck surrounded by trees provides tranquil privacy. New HVAC system installed in 2022, roof replaced in 2019, and thoughtful amenities like water softener and UV light. The welcoming front porch and cozy wood-burning fireplace enhance this home, just waiting for you to make it your own!
Location
State WV
County Jefferson
Zoning 101
Direction Southeast
Rooms
Other Rooms Living Room, Dining Room, Primary Bedroom, Bedroom 2, Bedroom 3, Kitchen, Family Room, Laundry, Office, Primary Bathroom, Full Bath, Half Bath
Interior
Interior Features Carpet, Ceiling Fan(s), Combination Kitchen/Dining, Family Room Off Kitchen, Floor Plan - Open, Pantry, Primary Bath(s), Recessed Lighting, Tub Shower, Upgraded Countertops, Walk-in Closet(s), Water Treat System, Kitchen - Eat-In, Window Treatments, Other
Hot Water Electric
Heating Heat Pump(s)
Cooling Central A/C, Ceiling Fan(s)
Flooring Carpet, Laminate Plank, Luxury Vinyl Plank, Vinyl
Fireplaces Number 1
Fireplaces Type Brick, Mantel(s), Wood, Screen
Equipment Stainless Steel Appliances, Dryer, Washer, Dishwasher, Stove, Refrigerator, Microwave, Water Conditioner - Owned
Fireplace Y
Window Features Double Pane,Wood Frame
Appliance Stainless Steel Appliances, Dryer, Washer, Dishwasher, Stove, Refrigerator, Microwave, Water Conditioner - Owned
Heat Source Electric
Laundry Dryer In Unit, Hookup, Has Laundry, Main Floor, Washer In Unit
Exterior
Exterior Feature Deck(s), Porch(es)
Parking Features Garage - Side Entry, Garage Door Opener, Inside Access, Additional Storage Area
Garage Spaces 2.0
Fence Rear, Wood, Board
Utilities Available Above Ground, Cable TV Available, Electric Available, Phone Available
Water Access N
View Garden/Lawn, Street, Trees/Woods
Roof Type Shingle
Street Surface Paved
Accessibility None
Porch Deck(s), Porch(es)
Road Frontage HOA
Attached Garage 2
Total Parking Spaces 2
Garage Y
Building
Lot Description Backs to Trees, Front Yard, Landscaping, Level, Rear Yard, SideYard(s), Private, Rural
Story 2
Foundation Crawl Space
Sewer On Site Septic, Private Septic Tank, Septic = # of BR, Septic Exists
Water Private, Well
Architectural Style Farmhouse/National Folk, Traditional, Colonial
Level or Stories 2
Additional Building Above Grade, Below Grade
Structure Type 2 Story Ceilings,9'+ Ceilings,Dry Wall,High,Vaulted Ceilings
New Construction N
Schools
Elementary Schools Driswood
Middle Schools Harpers Ferry
High Schools Jefferson
School District Jefferson County Schools
Others
HOA Fee Include Road Maintenance,Snow Removal
Senior Community No
Tax ID 04 5B001500000000
Ownership Fee Simple
SqFt Source Assessor
Acceptable Financing Cash, Conventional, FHA, VA, USDA, Assumption
Listing Terms Cash, Conventional, FHA, VA, USDA, Assumption
Financing Cash,Conventional,FHA,VA,USDA,Assumption
Special Listing Condition Standard
Read Less Info
Want to know what your home might be worth? Contact us for a FREE valuation!

Our team is ready to help you sell your home for the highest possible price ASAP

Bought with Denise A. Swinsky • CENTURY 21 New Millennium

"My job is to find and attract mastery-based agents to the office, protect the culture, and make sure everyone is happy! "






