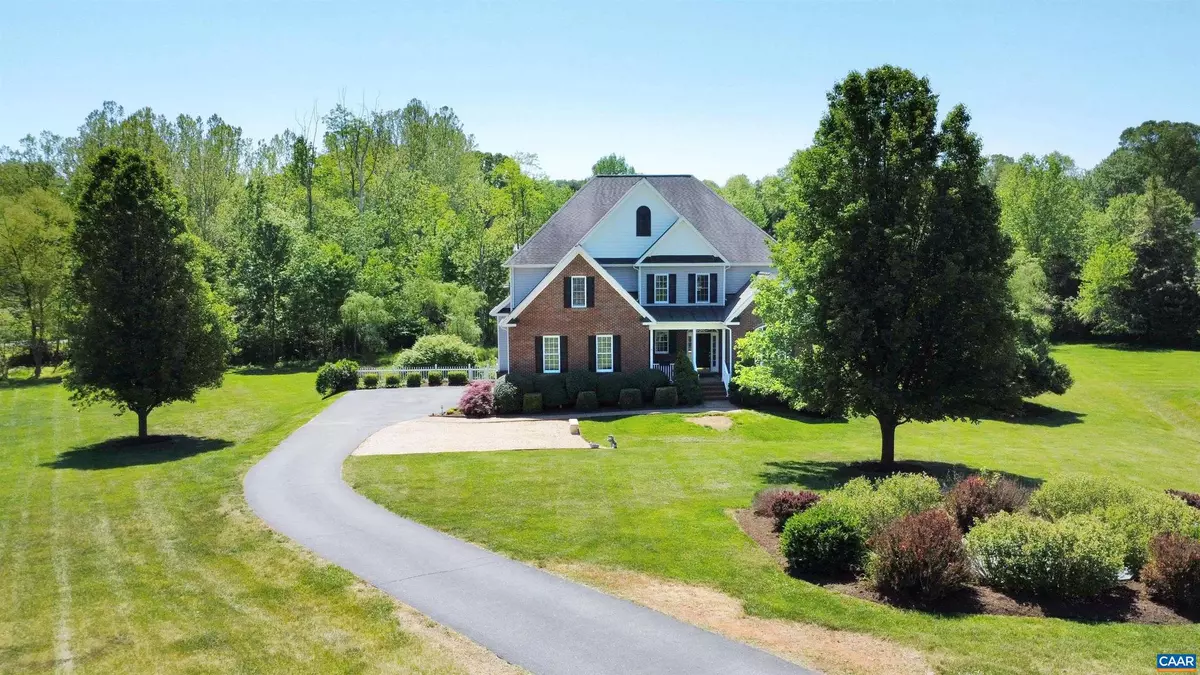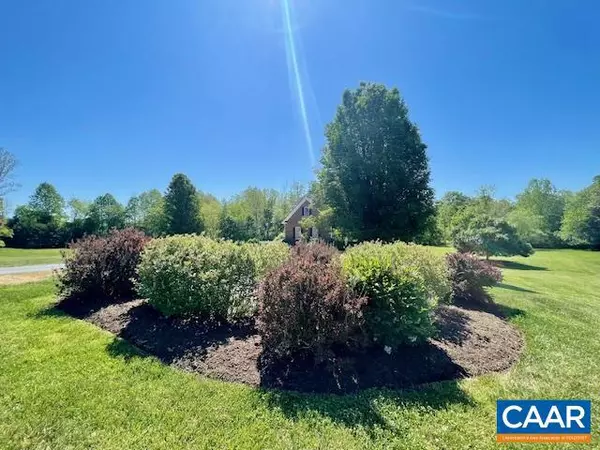$660,000
$669,900
1.5%For more information regarding the value of a property, please contact us for a free consultation.
4 Beds
5 Baths
3,561 SqFt
SOLD DATE : 06/27/2024
Key Details
Sold Price $660,000
Property Type Single Family Home
Sub Type Detached
Listing Status Sold
Purchase Type For Sale
Square Footage 3,561 sqft
Price per Sqft $185
Subdivision Willow Creek
MLS Listing ID 652494
Sold Date 06/27/24
Style Colonial,Contemporary
Bedrooms 4
Full Baths 4
Half Baths 1
HOA Y/N N
Abv Grd Liv Area 3,561
Originating Board CAAR
Year Built 2006
Annual Tax Amount $4,746
Tax Year 2023
Lot Size 1.060 Acres
Acres 1.06
Property Description
EXCEPTIONAL FIND in QUIET Willow Creek neighborhood! Original owner diligently maintained expansive home. The interior is accentuated by a striking 2-story foyer, 10'ceilings, gleaming hardwood floors & 1st floor primary en-suite. Home office located at front of home provides privacy, ideal for remote work. Large living room with cathedral ceilings is bathed in natural sunlight through numerous windows, complemented by a gas fireplace & access to back screened porch. Fully equipped kitchen features; breakfast bar, pantry, water filtration system, & breakfast nook overlooking private backyard. Laundry room & 1/2 bath conveniently located near garage, making it a breeze to keep floors clean. Primary en-suite offers his & hers walk-in closets, spa inspired bathroom with water closet, jetted tub, separate shower, dual vanities & linen closet. Upstairs, you?ll find 3 more sizeable bedrooms, 2 of which are en-suite & all with ample closets. Additionally, there's a bonus room with spacious walk-in closet for extra storage. Insulated & framed unfinished walkout basement is primed for future expansion. A beautiful yard with diverse garden spots filled with evergreens, lilacs, & peonies. NO HOA. Rte.29, NGIC, UVA Research Park nearby.,Fireplace in Living Room,Fireplace in Master Bedroom
Location
State VA
County Greene
Zoning R-1
Rooms
Other Rooms Living Room, Dining Room, Kitchen, Foyer, Breakfast Room, Laundry, Office, Utility Room, Bonus Room, Full Bath, Half Bath, Additional Bedroom
Basement Full, Rough Bath Plumb, Walkout Level, Windows
Main Level Bedrooms 1
Interior
Interior Features Central Vacuum, Central Vacuum, Walk-in Closet(s), WhirlPool/HotTub, Breakfast Area, Entry Level Bedroom
Heating Central
Cooling Central A/C
Flooring Carpet, Ceramic Tile, Hardwood
Fireplaces Number 1
Fireplaces Type Gas/Propane
Equipment Dryer, Washer/Dryer Hookups Only, Washer, Dishwasher, Microwave, Refrigerator, Oven - Wall, Cooktop
Fireplace Y
Appliance Dryer, Washer/Dryer Hookups Only, Washer, Dishwasher, Microwave, Refrigerator, Oven - Wall, Cooktop
Exterior
Parking Features Garage - Side Entry
View Other, Garden/Lawn
Accessibility None
Garage Y
Building
Lot Description Cleared, Open, Cul-de-sac
Story 2
Foundation Block
Sewer Septic Exists
Water Public
Architectural Style Colonial, Contemporary
Level or Stories 2
Additional Building Above Grade, Below Grade
Structure Type 9'+ Ceilings,Vaulted Ceilings,Cathedral Ceilings
New Construction N
Schools
Elementary Schools Ruckersville
High Schools William Monroe
School District Greene County Public Schools
Others
Ownership Other
Special Listing Condition Standard
Read Less Info
Want to know what your home might be worth? Contact us for a FREE valuation!

Our team is ready to help you sell your home for the highest possible price ASAP

Bought with MARCELA FOSHAY • NEST REALTY GROUP

"My job is to find and attract mastery-based agents to the office, protect the culture, and make sure everyone is happy! "






