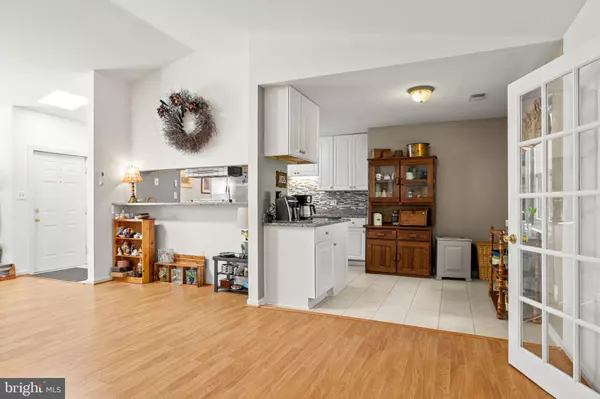$515,000
$498,000
3.4%For more information regarding the value of a property, please contact us for a free consultation.
3 Beds
2 Baths
1,700 SqFt
SOLD DATE : 06/27/2024
Key Details
Sold Price $515,000
Property Type Single Family Home
Sub Type Detached
Listing Status Sold
Purchase Type For Sale
Square Footage 1,700 sqft
Price per Sqft $302
Subdivision Warrenton Lakes
MLS Listing ID VAFQ2012258
Sold Date 06/27/24
Style Ranch/Rambler
Bedrooms 3
Full Baths 2
HOA Fees $2/ann
HOA Y/N Y
Abv Grd Liv Area 1,700
Originating Board BRIGHT
Year Built 1981
Annual Tax Amount $4,018
Tax Year 2022
Lot Size 0.508 Acres
Acres 0.51
Property Description
Welcome to this charming well maintained 3br 2ba ranch situated on a half-acre corner lot in Warrenton Lakes. Step in to your spacious living area with a sky light(s) bringing in tons of natural light. Nice separate dining room for family gatherings. Newer cabinets, stainless-steel appliances, granite counters in kitchen. Have your morning coffee siting at the breakfast nook or in the sun porch that has its own heating/AC. Generous size bedrooms, primary also boast a sky light and the bath has walk in tub. Both bathrooms have updated vanities and new toilets. Spacious one- car garage, ample parking in driveway up to 9 cars, pad space for your RV and shed in back yard. Roof 2017, HVAC Blue-Tub UV 8/21, 80 Gallon water tank 2022, Generac Generator 3/22 with 500-gallon propane tank that will provide up to 5-7 days of power. Propane Tank is owned.
Conveniently located near amenities, schools, parks and shopping, this is a perfect place to call home.
Schedule your showing today!
***Ring camera in progress at front door*** Sellers are in the process of moving items to storage
Location
State VA
County Fauquier
Zoning R2
Rooms
Other Rooms Living Room, Dining Room, Bedroom 2, Kitchen, Breakfast Room, Sun/Florida Room, Laundry, Bathroom 3, Primary Bathroom
Main Level Bedrooms 3
Interior
Interior Features Breakfast Area, Entry Level Bedroom, Formal/Separate Dining Room, Kitchen - Eat-In, Primary Bath(s), Skylight(s), Walk-in Closet(s), Window Treatments, Upgraded Countertops
Hot Water Electric
Heating Heat Pump(s)
Cooling Central A/C
Flooring Luxury Vinyl Plank
Equipment Built-In Microwave, Dishwasher, Disposal, Refrigerator, Stove, Washer, Dryer, Water Heater - High-Efficiency
Furnishings No
Fireplace N
Appliance Built-In Microwave, Dishwasher, Disposal, Refrigerator, Stove, Washer, Dryer, Water Heater - High-Efficiency
Heat Source Electric
Laundry Main Floor
Exterior
Exterior Feature Patio(s), Porch(es)
Parking Features Garage - Front Entry
Garage Spaces 9.0
Amenities Available Lake
Water Access N
View Street
Accessibility None
Porch Patio(s), Porch(es)
Attached Garage 1
Total Parking Spaces 9
Garage Y
Building
Lot Description Front Yard, Rear Yard, SideYard(s), Stream/Creek
Story 1
Foundation Concrete Perimeter
Sewer Public Sewer
Water Public
Architectural Style Ranch/Rambler
Level or Stories 1
Additional Building Above Grade, Below Grade
New Construction N
Schools
Elementary Schools P.B. Smith
Middle Schools Marshall
High Schools Fauquier
School District Fauquier County Public Schools
Others
Pets Allowed Y
HOA Fee Include Snow Removal
Senior Community No
Tax ID 6985-93-4299
Ownership Fee Simple
SqFt Source Assessor
Security Features Exterior Cameras
Acceptable Financing Cash, Conventional, USDA, VA, VHDA
Horse Property N
Listing Terms Cash, Conventional, USDA, VA, VHDA
Financing Cash,Conventional,USDA,VA,VHDA
Special Listing Condition Standard
Pets Allowed No Pet Restrictions
Read Less Info
Want to know what your home might be worth? Contact us for a FREE valuation!

Our team is ready to help you sell your home for the highest possible price ASAP

Bought with Jan Wilcox Odderstol • RE/MAX Gateway

"My job is to find and attract mastery-based agents to the office, protect the culture, and make sure everyone is happy! "






