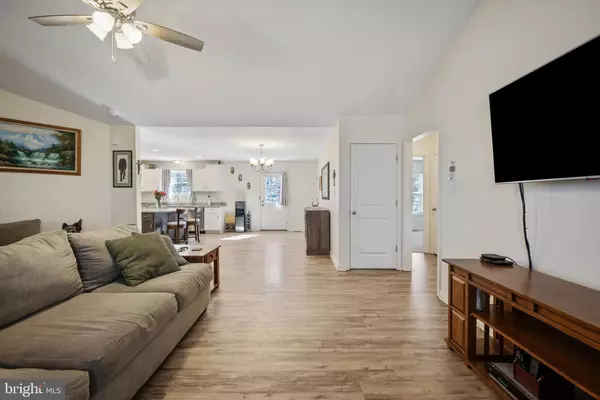$415,000
$410,000
1.2%For more information regarding the value of a property, please contact us for a free consultation.
3 Beds
2 Baths
1,500 SqFt
SOLD DATE : 06/27/2024
Key Details
Sold Price $415,000
Property Type Single Family Home
Sub Type Detached
Listing Status Sold
Purchase Type For Sale
Square Footage 1,500 sqft
Price per Sqft $276
Subdivision Shannondale
MLS Listing ID WVJF2010692
Sold Date 06/27/24
Style Raised Ranch/Rambler
Bedrooms 3
Full Baths 2
HOA Y/N N
Abv Grd Liv Area 1,500
Originating Board BRIGHT
Year Built 2020
Annual Tax Amount $2,163
Tax Year 2023
Lot Size 0.669 Acres
Acres 0.67
Property Description
This meticulously maintained and upgraded raised rancher was built in 2020 with all the bells and whistles! Relax on the front porch, or on the rear deck overlooking the fully-fenced backyard. A gorgeous kitchen awaits you inside, with granite counters, a large island with seating, white soft-close cabinets, pantry, and adjacent dining room. The luxury vinyl plank flooring flows through the main area with the kitchen and dining room opening to the family room, which separates the primary bedroom suite from the other two bedrooms in this split-bedroom layout. The primary suite features a tray ceiling, walk-in closet, ensuite bath with lots of light, custom tile shower surround, and tile floors. Two bedrooms share a hall bath with a shower/tub combination on the other side of the house. Downstairs, the full basement is fully insulated and ready for you to finish, or just to use for extra space. The laundry area is located here. The lower level also has an exterior door that walks out to the side of the home, and has access to the oversized two-car garage. Additional upgrades include: Leaf Lifter Gutters with a transferrable Lifetime Warranty, 16kw Generac Whole House Generator, a state of the art security system with 6 exterior cameras, and sensors on all windows and doors, all bedrooms have been pre-wired for ceiling fans, and the home has a radon remediation system already in place and has been plumbed for propane use for a future fireplace if you desire! The backyard is ready for relaxation with a 12x16 trex deck, small patio area, and firepit. Privacy abounds as this house backs to and is surrounded by trees on three sides. This move-in ready home has a “new house” feel and is ready for you!
Location
State WV
County Jefferson
Zoning 101
Rooms
Other Rooms Dining Room, Primary Bedroom, Bedroom 2, Bedroom 3, Kitchen, Family Room, Basement, Bathroom 2, Primary Bathroom
Basement Connecting Stairway, Outside Entrance, Side Entrance, Unfinished, Walkout Stairs
Main Level Bedrooms 3
Interior
Interior Features Carpet, Ceiling Fan(s), Combination Kitchen/Dining, Dining Area, Entry Level Bedroom, Floor Plan - Open, Kitchen - Eat-In, Kitchen - Island, Kitchen - Table Space, Pantry, Primary Bath(s), Recessed Lighting, Bathroom - Tub Shower, Upgraded Countertops, Walk-in Closet(s), Water Treat System, Window Treatments
Hot Water Electric
Heating Heat Pump(s)
Cooling Central A/C
Flooring Carpet, Ceramic Tile, Luxury Vinyl Plank
Equipment Built-In Microwave, Dishwasher, Icemaker, Refrigerator, Stove, Water Conditioner - Owned, Washer, Dryer, Stainless Steel Appliances
Fireplace N
Appliance Built-In Microwave, Dishwasher, Icemaker, Refrigerator, Stove, Water Conditioner - Owned, Washer, Dryer, Stainless Steel Appliances
Heat Source Electric
Laundry Dryer In Unit, Washer In Unit, Basement
Exterior
Exterior Feature Deck(s), Porch(es)
Parking Features Garage - Side Entry, Garage Door Opener
Garage Spaces 8.0
Fence Rear, Chain Link
Water Access N
View Garden/Lawn, Trees/Woods
Roof Type Architectural Shingle
Accessibility None
Porch Deck(s), Porch(es)
Attached Garage 2
Total Parking Spaces 8
Garage Y
Building
Lot Description Backs to Trees, Cleared, Front Yard, Not In Development, Rear Yard, SideYard(s), Unrestricted, Corner
Story 2
Foundation Permanent, Brick/Mortar
Sewer Septic = # of BR, On Site Septic
Water Well
Architectural Style Raised Ranch/Rambler
Level or Stories 2
Additional Building Above Grade, Below Grade
New Construction N
Schools
School District Jefferson County Schools
Others
Senior Community No
Tax ID 02 23B032800000000
Ownership Fee Simple
SqFt Source Assessor
Security Features Security System
Acceptable Financing Cash, Conventional, FHA, USDA, VA
Listing Terms Cash, Conventional, FHA, USDA, VA
Financing Cash,Conventional,FHA,USDA,VA
Special Listing Condition Standard
Read Less Info
Want to know what your home might be worth? Contact us for a FREE valuation!

Our team is ready to help you sell your home for the highest possible price ASAP

Bought with Romina Porter • Dandridge Realty Group, LLC

"My job is to find and attract mastery-based agents to the office, protect the culture, and make sure everyone is happy! "






