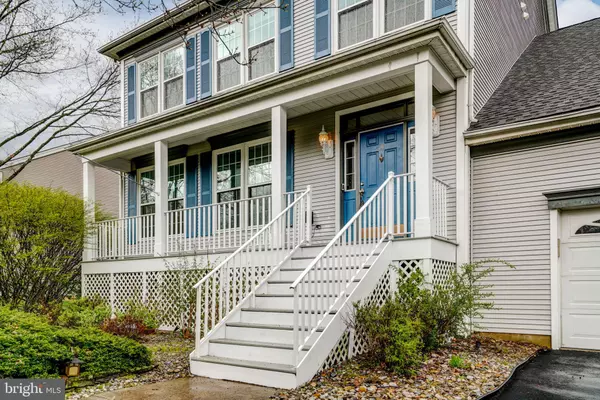$867,000
$788,000
10.0%For more information regarding the value of a property, please contact us for a free consultation.
4 Beds
3 Baths
2,501 SqFt
SOLD DATE : 06/27/2024
Key Details
Sold Price $867,000
Property Type Single Family Home
Sub Type Detached
Listing Status Sold
Purchase Type For Sale
Square Footage 2,501 sqft
Price per Sqft $346
Subdivision Brandon Farms
MLS Listing ID NJME2040124
Sold Date 06/27/24
Style Colonial
Bedrooms 4
Full Baths 2
Half Baths 1
HOA Fees $65/qua
HOA Y/N Y
Abv Grd Liv Area 2,501
Originating Board BRIGHT
Year Built 1993
Annual Tax Amount $16,434
Tax Year 2022
Lot Size 0.330 Acres
Acres 0.33
Lot Dimensions 0.00 x 0.00
Property Description
Nicely positioned along a gently curving road within the sought after neighborhood of Brandon Farms, this stunning four-bedroom home with a finished basement offers loads of updates and presents the perfect blend of comfort and sophistication. As you step into the two-story foyer, a palette of stylish, modern hues set a welcoming tone that resonates throughout the home. The space flows effortlessly into the formal living room and dining room, a bright and open space built for entertaining, whether it’s an intimate dinner or a large-scale affair. The dining room opens to the kitchen to facilitate ease of servings. The kitchen shines with white cabinetry and stainless steel appliances including a cafe refrigerator. The center island provides additional prep and storage space, while the breakfast area allows for a large dining table with beautiful views of the backyard from the walk-in bay window. Access the spacious Trex deck from the breakfast area, extending your living space outdoors. The kitchen and breakfast area open to the family room, warmed by a gas fireplace with striking stone surround and decorative mantle. The fireplace is flanked by built-in bookshelves, creating a contained space for your eclectic display of photographs and favorite pieces.The laundry room has been updated with new laminate flooring and includes a full set of cabinets, utility sink, washer and dryer, and access to the lush rear yard, enhancing the functionality of this beautiful home. A tastefully updated powder room with a pedestal sink and chic backsplash completes the first floor. Ascending to the second floor, you will find four well-appointed bedrooms with ceiling fans, including the luxurious primary suite, and an updated hall bath. The primary suite features a vaulted ceiling, a cozy seating area, and two walk-in closets. The en-suite bathroom offers a spa-like experience with a jacuzzi tub, a newly replaced skylight, dual sinks, a separate shower, and a private water closet. Additional highlights of this exceptional home include an abundance of storage options, a two-car garage with an extra storage room, and numerous upgrades such as a new oversized hot water heater (2023), a repaved driveway, majority of windows replaced, newer roof (2017), high energy efficient HVAC system, and decorative moldings throughout the first floor. The finished basement adds further value with its newer carpet, ample storage area, recreational room, and a dedicated exercise area, making it a versatile extension of the home.Set on a large lot, this property offers ample space for outdoor activities and relaxation. Don't miss the opportunity to own this impeccable property in one of Pennington's most desirable neighborhoods.
Location
State NJ
County Mercer
Area Hopewell Twp (21106)
Zoning R-5
Direction West
Rooms
Other Rooms Living Room, Dining Room, Primary Bedroom, Bedroom 2, Bedroom 3, Kitchen, Family Room, Bedroom 1, Laundry
Basement Full, Fully Finished, Windows
Interior
Interior Features Kitchen - Island, Skylight(s), Kitchen - Eat-In, Breakfast Area, Built-Ins, Ceiling Fan(s), Walk-in Closet(s)
Hot Water Natural Gas
Heating Forced Air
Cooling Central A/C
Flooring Carpet, Ceramic Tile, Luxury Vinyl Plank
Fireplaces Number 1
Fireplaces Type Gas/Propane, Mantel(s)
Equipment Oven - Self Cleaning, Dishwasher, Built-In Microwave, Refrigerator, Stainless Steel Appliances
Fireplace Y
Appliance Oven - Self Cleaning, Dishwasher, Built-In Microwave, Refrigerator, Stainless Steel Appliances
Heat Source Natural Gas
Laundry Main Floor
Exterior
Exterior Feature Deck(s), Patio(s)
Parking Features Additional Storage Area, Inside Access
Garage Spaces 4.0
Utilities Available Under Ground
Amenities Available Swimming Pool, Tennis Courts, Tot Lots/Playground
Water Access N
Roof Type Shingle
Accessibility None
Porch Deck(s), Patio(s)
Attached Garage 2
Total Parking Spaces 4
Garage Y
Building
Lot Description Level, Front Yard, Rear Yard
Story 2
Foundation Concrete Perimeter
Sewer Public Sewer
Water Public
Architectural Style Colonial
Level or Stories 2
Additional Building Above Grade, Below Grade
New Construction N
Schools
School District Hopewell Valley Regional Schools
Others
HOA Fee Include Pool(s),Common Area Maintenance
Senior Community No
Tax ID 06-00078 18-00010
Ownership Fee Simple
SqFt Source Assessor
Special Listing Condition Standard
Read Less Info
Want to know what your home might be worth? Contact us for a FREE valuation!

Our team is ready to help you sell your home for the highest possible price ASAP

Bought with DOROTA STRAMA • Signature Realty NJ

"My job is to find and attract mastery-based agents to the office, protect the culture, and make sure everyone is happy! "






